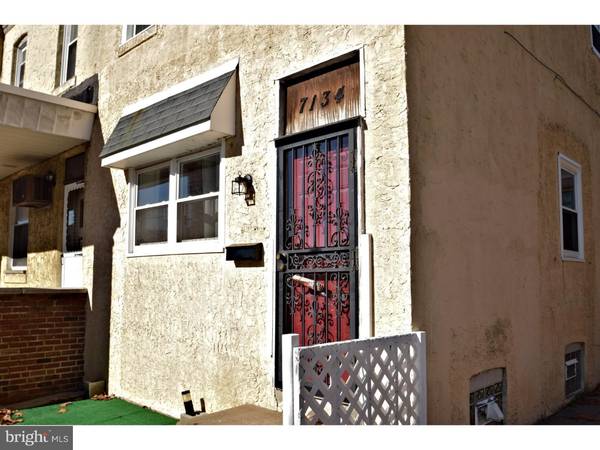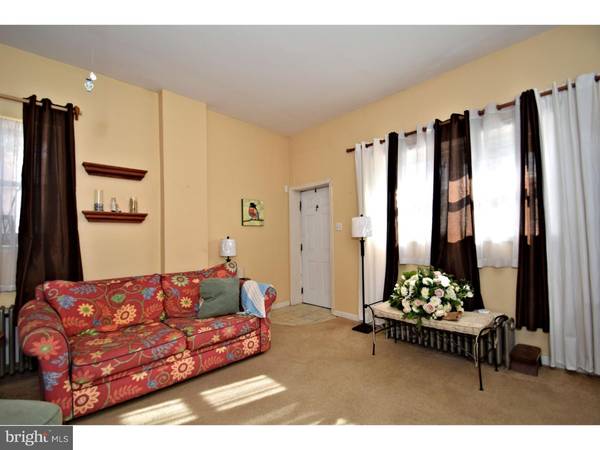$137,000
$144,999
5.5%For more information regarding the value of a property, please contact us for a free consultation.
3 Beds
2 Baths
1,080 SqFt
SOLD DATE : 05/07/2019
Key Details
Sold Price $137,000
Property Type Single Family Home
Sub Type Twin/Semi-Detached
Listing Status Sold
Purchase Type For Sale
Square Footage 1,080 sqft
Price per Sqft $126
Subdivision Tacony
MLS Listing ID PAPH103218
Sold Date 05/07/19
Style Traditional
Bedrooms 3
Full Baths 1
Half Baths 1
HOA Y/N N
Abv Grd Liv Area 1,080
Originating Board TREND
Year Built 1955
Annual Tax Amount $1,243
Tax Year 2018
Lot Size 1,500 Sqft
Acres 0.03
Lot Dimensions 20X75
Property Description
In the heart of Tacony this lovely corner twin features over 2100 square feet of living space. Features include all insulated steel doors, newer roof in 2005, newer stucco, this lovely home also features a private driveway in the rear of the home for two cars in addition plenty of on street parking, Gourmet eat in kitchen with wood cabinetry, tile flooring and also newer appliances. Sun drenched living room with 9' ceilings and also a bay window, dining area, convenient first floor powder room with tile flooring and wood vanity, spacious main bedroom with ample closet space, two additional bedrooms and a full bath complete the second level. Basement is a full size with a newer concrete floor and there is a partially finished den/office area complete with carpeting. This well maintained home is located close to public transportation, shopping, and restaurants. In addition it is right off 95. Be the first in to check out this beauty.
Location
State PA
County Philadelphia
Area 19135 (19135)
Zoning RSA3
Rooms
Other Rooms Living Room, Dining Room, Primary Bedroom, Bedroom 2, Kitchen, Family Room, Bedroom 1
Basement Full
Interior
Interior Features Kitchen - Island, Butlers Pantry, Ceiling Fan(s), Kitchen - Eat-In
Hot Water Natural Gas
Heating Radiator
Cooling Wall Unit
Equipment Built-In Range, Dishwasher, Disposal
Fireplace N
Window Features Bay/Bow,Energy Efficient,Replacement
Appliance Built-In Range, Dishwasher, Disposal
Heat Source Natural Gas
Laundry Lower Floor
Exterior
Exterior Feature Patio(s)
Garage Other
Garage Spaces 1.0
Waterfront N
Water Access N
Roof Type Flat
Accessibility None
Porch Patio(s)
Parking Type On Street, Driveway, Detached Garage
Total Parking Spaces 1
Garage Y
Building
Story 2
Foundation Stone
Sewer Public Sewer
Water Public
Architectural Style Traditional
Level or Stories 2
Additional Building Above Grade
Structure Type 9'+ Ceilings
New Construction N
Schools
School District The School District Of Philadelphia
Others
Senior Community No
Tax ID 651268300
Ownership Fee Simple
SqFt Source Assessor
Acceptable Financing Conventional, VA, FHA 203(b)
Listing Terms Conventional, VA, FHA 203(b)
Financing Conventional,VA,FHA 203(b)
Special Listing Condition Standard
Read Less Info
Want to know what your home might be worth? Contact us for a FREE valuation!

Our team is ready to help you sell your home for the highest possible price ASAP

Bought with Jeffrey J George • BHHS Fox & Roach-Art Museum

"My job is to find and attract mastery-based agents to the office, protect the culture, and make sure everyone is happy! "






