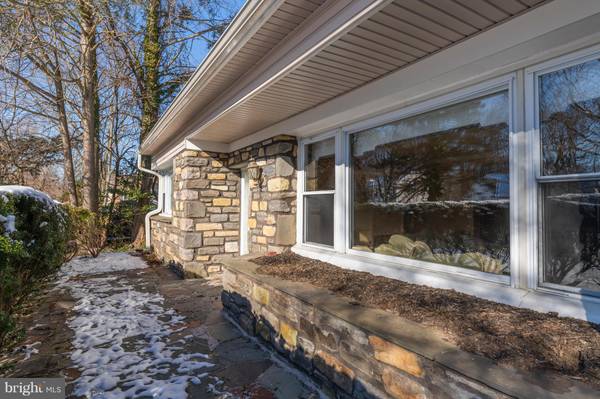$312,000
$349,900
10.8%For more information regarding the value of a property, please contact us for a free consultation.
3 Beds
1 Bath
1,506 SqFt
SOLD DATE : 04/26/2019
Key Details
Sold Price $312,000
Property Type Single Family Home
Sub Type Detached
Listing Status Sold
Purchase Type For Sale
Square Footage 1,506 sqft
Price per Sqft $207
Subdivision None Available
MLS Listing ID PADE322838
Sold Date 04/26/19
Style Ranch/Rambler
Bedrooms 3
Full Baths 1
HOA Y/N N
Abv Grd Liv Area 1,506
Originating Board BRIGHT
Year Built 1952
Annual Tax Amount $3,604
Tax Year 2018
Lot Size 0.278 Acres
Acres 0.28
Property Description
Introducing this wonderful three bedroom Broomall ranch. Walking up to the home you will fall in love with the endless stone that lines the driveway, various flower beds in front of the home. One floor living is a great feature for those that do not do well with stairs. A slate walkway paves a path to the front door. Entering the home you are greeted with a massive living room complimented by crown molding, laminate wood flooring, floor to ceiling stone wood burning fireplace and a huge bay window which pours in tons of natural light. The open floor plan seamlessly connects the living room to the massive dining room and kitchen. A double sink, tile flooring, dishwasher, disposal, built-in range and a window that almost runs the entire length of the counter make up the beautiful kitchen. The great room features built-in shelving, laminate wood flooring and a brick wood burning fireplace. The master bedroom has a large closet, crown molding, laminate wood flooring, recessed lighting and plenty of windows. The second bedroom mimics that of the master only a hair smaller in size. The third bedroom could potentially be used as a home office. At the rear of the home is an enclosed porch with a slate floor and great for any time of the year. The fenced in back yard seems so large you will not even believe the acreage that is listed. There is a stone wall at the far back of the property that has two built-in wood burning pizza ovens which adds plenty of character to the home. Close to shopping, restaurants, schools and major transportation. Please call to make an appointment today!
Location
State PA
County Delaware
Area Marple Twp (10425)
Zoning R-10
Rooms
Other Rooms Living Room, Dining Room, Primary Bedroom, Bedroom 2, Bedroom 3, Kitchen, Sun/Florida Room, Great Room, Laundry, Bathroom 1
Main Level Bedrooms 3
Interior
Interior Features Built-Ins, Carpet, Ceiling Fan(s), Chair Railings, Crown Moldings, Dining Area, Entry Level Bedroom, Floor Plan - Open, Recessed Lighting
Hot Water Electric
Heating Forced Air
Cooling Central A/C
Flooring Tile/Brick, Slate, Stone, Laminated, Carpet
Fireplaces Number 2
Fireplaces Type Brick, Fireplace - Glass Doors, Stone, Wood
Equipment Built-In Microwave, Built-In Range, Dishwasher, Disposal, Dryer - Electric, Oven - Self Cleaning, Oven/Range - Electric, Refrigerator, Washer, Water Heater
Furnishings No
Fireplace Y
Appliance Built-In Microwave, Built-In Range, Dishwasher, Disposal, Dryer - Electric, Oven - Self Cleaning, Oven/Range - Electric, Refrigerator, Washer, Water Heater
Heat Source Oil
Laundry Main Floor
Exterior
Fence Masonry/Stone, Wood, Wire
Utilities Available Cable TV
Waterfront N
Water Access N
Roof Type Pitched,Shingle
Street Surface Black Top
Accessibility Level Entry - Main
Parking Type Driveway, On Street
Garage N
Building
Lot Description Cleared, Front Yard, Level, Private, Rear Yard, SideYard(s)
Story 1
Sewer Public Sewer
Water Public
Architectural Style Ranch/Rambler
Level or Stories 1
Additional Building Above Grade, Below Grade
New Construction N
Schools
School District Marple Newtown
Others
Senior Community No
Tax ID 25-00-04052-00
Ownership Fee Simple
SqFt Source Assessor
Acceptable Financing Cash, Conventional, FHA, FHA 203(b), VA
Horse Property N
Listing Terms Cash, Conventional, FHA, FHA 203(b), VA
Financing Cash,Conventional,FHA,FHA 203(b),VA
Special Listing Condition Standard
Read Less Info
Want to know what your home might be worth? Contact us for a FREE valuation!

Our team is ready to help you sell your home for the highest possible price ASAP

Bought with Diane H Miller • Keller Williams Realty

"My job is to find and attract mastery-based agents to the office, protect the culture, and make sure everyone is happy! "






