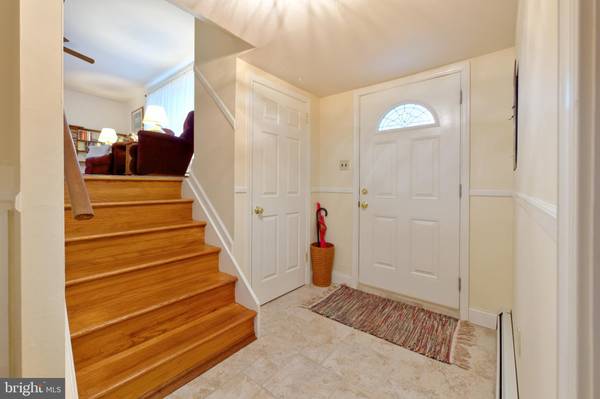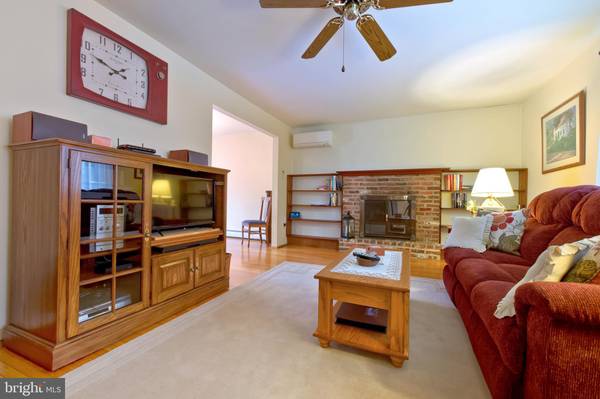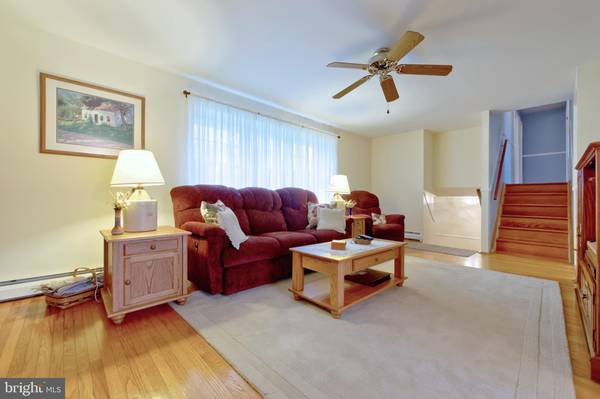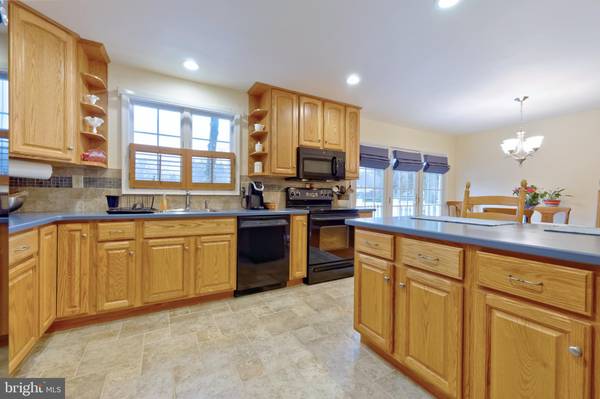$385,000
$389,000
1.0%For more information regarding the value of a property, please contact us for a free consultation.
4 Beds
2 Baths
1,620 SqFt
SOLD DATE : 05/10/2019
Key Details
Sold Price $385,000
Property Type Single Family Home
Sub Type Detached
Listing Status Sold
Purchase Type For Sale
Square Footage 1,620 sqft
Price per Sqft $237
Subdivision None Available
MLS Listing ID PABU402758
Sold Date 05/10/19
Style Split Level
Bedrooms 4
Full Baths 1
Half Baths 1
HOA Y/N N
Abv Grd Liv Area 1,620
Originating Board BRIGHT
Year Built 1963
Annual Tax Amount $4,237
Tax Year 2018
Lot Size 1.102 Acres
Acres 1.1
Lot Dimensions 200 x 240
Property Description
New Price! Open house this Sunday 1-3. Just what you have been looking for - a wonderful 4 bedroom 1.5 bath home set on over one acre in the highly regarded Council Rock School District. Conveniently located near shopping, dining, and schools. The many updates which include a new roof, siding, windows, gutters, driveway, shed, Trex deck, flooring, and AC all installed within the last 4 years. Relax by the wood-burning fireplace on those cold winter nights and keep the heating bills lower. Once spring arrives move outside to enjoy the large and flat backyard and 22x14 elevated composite deck installed in 2015. Too hot outside? Move back indoors and stay cool with the recently installed efficient Mitsubishi mini-split AC system. Other great features include hardwood floors, new tile throughout the lower level and kitchen, generously sized bedrooms and an additional office/den on the lower level. The circular driveway makes it easy for guests to come and go and leads to a two car garage. A conveniently located room downstairs offers extra space for a craft/art area as well as your laundry room. There is also plenty of storage located throughout the home and outside including the unfinished attic, 14x12 outdoor shed, and 20x10 attached storage area. This remarkable home is ready for you to move in and enjoy. Schedule your showing now. (Listing agent is related to seller.)
Location
State PA
County Bucks
Area Northampton Twp (10131)
Zoning R2
Rooms
Other Rooms Living Room, Primary Bedroom, Bedroom 2, Bedroom 3, Bedroom 4, Kitchen, Den, Laundry, Full Bath, Half Bath
Basement Partial
Interior
Interior Features Wood Floors, Combination Kitchen/Dining, Dining Area, Kitchen - Island, Pantry, Window Treatments, Attic, Ceiling Fan(s), Recessed Lighting, Built-Ins
Hot Water Oil
Heating Baseboard - Hot Water, Zoned
Cooling Zoned, Wall Unit, Other, Ceiling Fan(s)
Flooring Hardwood, Tile/Brick
Fireplaces Number 1
Fireplaces Type Wood
Equipment Oven/Range - Electric, Built-In Microwave, Dishwasher, Refrigerator
Fireplace Y
Window Features Replacement,Double Pane
Appliance Oven/Range - Electric, Built-In Microwave, Dishwasher, Refrigerator
Heat Source Oil
Laundry Lower Floor
Exterior
Exterior Feature Deck(s)
Garage Built In, Garage Door Opener, Inside Access
Garage Spaces 8.0
Waterfront N
Water Access N
Roof Type Asphalt
Accessibility None
Porch Deck(s)
Parking Type Attached Garage, Driveway
Attached Garage 2
Total Parking Spaces 8
Garage Y
Building
Lot Description Level, Rear Yard
Story Other
Sewer Public Sewer
Water Public
Architectural Style Split Level
Level or Stories Other
Additional Building Above Grade, Below Grade
New Construction N
Schools
School District Council Rock
Others
Senior Community No
Tax ID 31-013-023
Ownership Fee Simple
SqFt Source Assessor
Acceptable Financing Cash, Conventional, FHA, VA
Listing Terms Cash, Conventional, FHA, VA
Financing Cash,Conventional,FHA,VA
Special Listing Condition Standard
Read Less Info
Want to know what your home might be worth? Contact us for a FREE valuation!

Our team is ready to help you sell your home for the highest possible price ASAP

Bought with Amy Patterson • RE/MAX Properties - Newtown

"My job is to find and attract mastery-based agents to the office, protect the culture, and make sure everyone is happy! "






