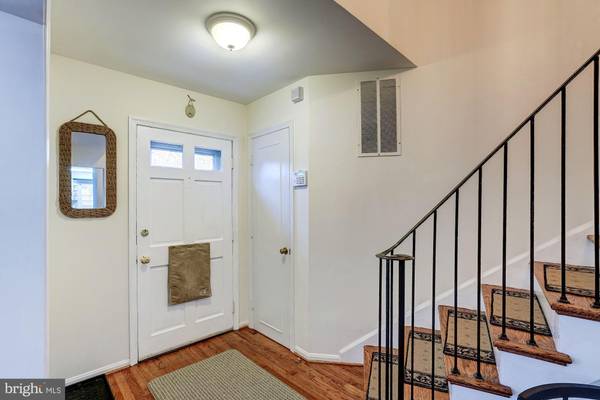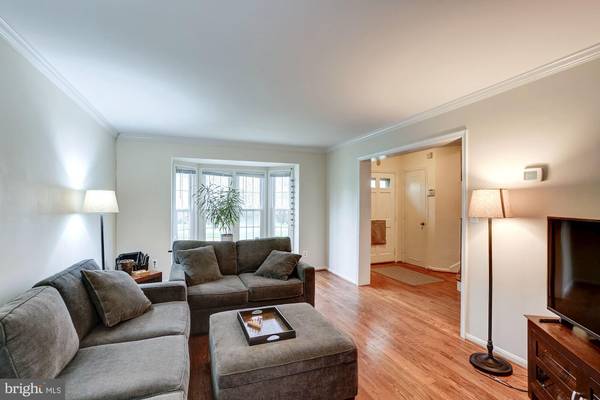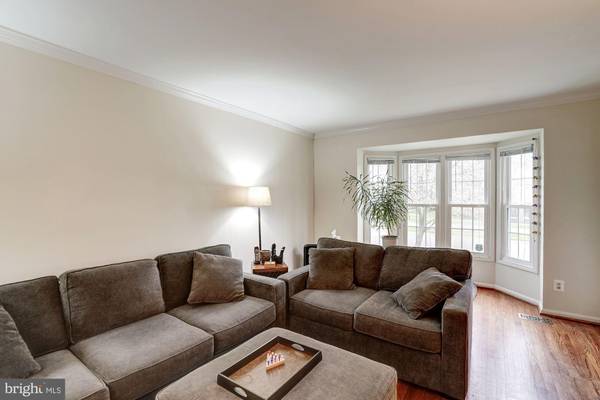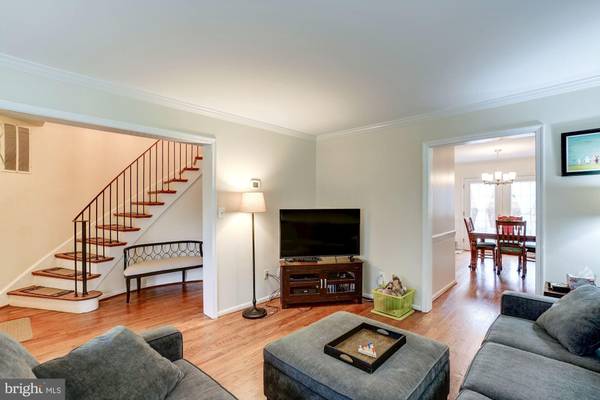$455,000
$449,000
1.3%For more information regarding the value of a property, please contact us for a free consultation.
3 Beds
3 Baths
1,540 SqFt
SOLD DATE : 05/10/2019
Key Details
Sold Price $455,000
Property Type Townhouse
Sub Type Interior Row/Townhouse
Listing Status Sold
Purchase Type For Sale
Square Footage 1,540 sqft
Price per Sqft $295
Subdivision Charlestown
MLS Listing ID VAFX1049450
Sold Date 05/10/19
Style Colonial
Bedrooms 3
Full Baths 2
Half Baths 1
HOA Fees $225/mo
HOA Y/N Y
Abv Grd Liv Area 1,540
Originating Board BRIGHT
Year Built 1970
Annual Tax Amount $4,836
Tax Year 2019
Lot Size 1,348 Sqft
Acres 0.03
Property Description
Beautiful 3-bed 2.5-bath all brick townhouse in popular Charlestown community with 3 finished levels. Living room with lovely bay window. Dining room atrium door and walk-out kitchen lead to brick patio. Wood floors on main and upper levels. Huge rec room with wood laminate floor. Kitchen appliances updated in 2018. Vinyl double hung windows throughout. Fresh paint, duct cleaning, landscaping... ready for you to move in! Walk to schools, shopping, community pool, Accotink Lake/Park. Easy access to Pentagon Express Metro bus and VRE. FiOS available. Front lawn and trees maintained by HOA. Open House Sunday April 7th, 1-4pm.
Location
State VA
County Fairfax
Zoning 370
Rooms
Other Rooms Living Room, Dining Room, Primary Bedroom, Bedroom 2, Bedroom 3, Kitchen, Basement, Foyer, Laundry
Basement Full, Connecting Stairway, Fully Finished
Interior
Interior Features Ceiling Fan(s), Curved Staircase, Floor Plan - Traditional, Kitchen - Table Space, Kitchen - Eat-In, Primary Bath(s), Wood Floors, Walk-in Closet(s), Formal/Separate Dining Room, Crown Moldings, Chair Railings
Hot Water Electric
Heating Forced Air
Cooling Central A/C
Equipment Dishwasher, Disposal, Refrigerator, Dryer, Washer, Oven/Range - Electric, Exhaust Fan
Window Features Bay/Bow,Double Pane
Appliance Dishwasher, Disposal, Refrigerator, Dryer, Washer, Oven/Range - Electric, Exhaust Fan
Heat Source Natural Gas
Laundry Basement
Exterior
Exterior Feature Patio(s), Brick
Parking On Site 2
Utilities Available Under Ground, Fiber Optics Available
Amenities Available Pool Mem Avail, Tot Lots/Playground
Waterfront N
Water Access N
Accessibility None
Porch Patio(s), Brick
Garage N
Building
Story 3+
Sewer Public Sewer
Water Public
Architectural Style Colonial
Level or Stories 3+
Additional Building Above Grade, Below Grade
New Construction N
Schools
Elementary Schools Cardinal Forest
Middle Schools Irving
High Schools West Springfield
School District Fairfax County Public Schools
Others
HOA Fee Include Common Area Maintenance,Ext Bldg Maint,Management,Road Maintenance,Snow Removal,Trash
Senior Community No
Tax ID 0793 14 0065G
Ownership Fee Simple
SqFt Source Estimated
Security Features Smoke Detector
Special Listing Condition Standard
Read Less Info
Want to know what your home might be worth? Contact us for a FREE valuation!

Our team is ready to help you sell your home for the highest possible price ASAP

Bought with Andrea C Abreu • Fairfax Realty Select

"My job is to find and attract mastery-based agents to the office, protect the culture, and make sure everyone is happy! "






