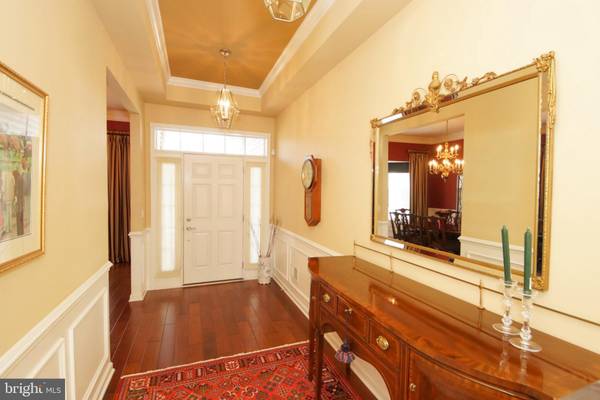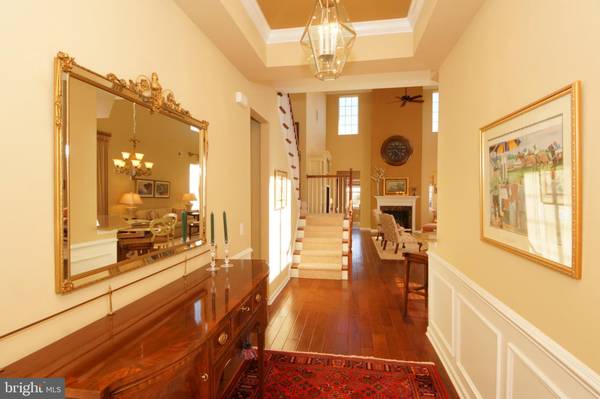$575,000
$615,000
6.5%For more information regarding the value of a property, please contact us for a free consultation.
3 Beds
3 Baths
2,772 SqFt
SOLD DATE : 05/10/2019
Key Details
Sold Price $575,000
Property Type Single Family Home
Sub Type Detached
Listing Status Sold
Purchase Type For Sale
Square Footage 2,772 sqft
Price per Sqft $207
Subdivision Princeton Manor
MLS Listing ID NJMX119768
Sold Date 05/10/19
Style Colonial,Contemporary
Bedrooms 3
Full Baths 3
HOA Fees $310/mo
HOA Y/N Y
Abv Grd Liv Area 2,772
Originating Board BRIGHT
Year Built 2011
Annual Tax Amount $11,400
Tax Year 2018
Lot Size 8,645 Sqft
Acres 0.2
Property Description
Beautiful, Light and Bright Expanded Farmington Model in the Desirable Princeton Manor Active Adult Community with so many wonderful upgrades. This 3 Bedroom plus a 1st Floor Study and Large Loft, 3 Full Bath Home is in a Premium Location and features a Sunroom Addition. Beautiful Gleaming Hardwood Flooring adorns the Entry, Dining Room, Great Room, Hallways and Study. The Gourmet Kitchen features 42" Upgraded Wood Cabinetry, Stainless Steel Appliances including Double Wall Oven, Gas Cooktop, Dishwasher, Microwave and Refrigerator plus Granite Counters and Extended Breakfast Bar. The Expanded 2 Story Great Room features Hardwood Flooring, Ceiling Fan, Built-in Cabinetry, an Elegant Gas Fireplace. The Tiled Sunroom Addition opens to a Large Paver Patio with Sitting Walls. A 1st Floor Generous Master Suite has a Large Walk-in Closet and an en-suite Upgraded Full Bath with Upgraded Tiling, 2 Sinks, Granite Counters, Soaking Tub and Expanded Frameless Glass Shower with Seat. Completing the 1st Floor are a 2nd Bedroom, a Study, Laundry and another Upgraded Full Bath. On the 2nd Floor is a Large Open Loft, a 3rd Bedroom and Full Bath plus 2 walk in Storage Rooms. Enjoy the Community Amenities including Clubhouse, Pool, Tennis, Bocce, Billiards, Exercise Room Game and Meeting Rooms and more. Close to Princeton, Major Roadways and the Commuter Bus or Train.
Location
State NJ
County Middlesex
Area South Brunswick Twp (21221)
Zoning PARC
Rooms
Other Rooms Dining Room, Primary Bedroom, Bedroom 2, Bedroom 3, Kitchen, Study, Sun/Florida Room, Great Room, Loft, Storage Room
Main Level Bedrooms 2
Interior
Interior Features Breakfast Area, Carpet, Ceiling Fan(s), Crown Moldings, Entry Level Bedroom, Floor Plan - Open, Formal/Separate Dining Room, Kitchen - Gourmet, Primary Bath(s), Pantry, Recessed Lighting, Sprinkler System, Stall Shower, Upgraded Countertops, Walk-in Closet(s), Wood Floors
Heating Forced Air
Cooling Central A/C
Flooring Hardwood, Carpet, Ceramic Tile
Fireplaces Number 1
Fireplaces Type Gas/Propane
Equipment Built-In Microwave, Cooktop, Dishwasher, Disposal, Dryer, Oven - Wall, Refrigerator, Stainless Steel Appliances, Washer, Water Heater
Appliance Built-In Microwave, Cooktop, Dishwasher, Disposal, Dryer, Oven - Wall, Refrigerator, Stainless Steel Appliances, Washer, Water Heater
Heat Source Natural Gas
Laundry Main Floor
Exterior
Exterior Feature Patio(s)
Garage Garage - Front Entry
Garage Spaces 2.0
Utilities Available Under Ground
Amenities Available Art Studio, Billiard Room, Club House, Exercise Room, Gated Community, Meeting Room, Party Room, Pool - Outdoor, Sauna, Tennis Courts
Waterfront N
Water Access N
Accessibility None
Porch Patio(s)
Parking Type Attached Garage, Driveway
Attached Garage 2
Total Parking Spaces 2
Garage Y
Building
Story 2
Sewer Public Sewer
Water Public
Architectural Style Colonial, Contemporary
Level or Stories 2
Additional Building Above Grade, Below Grade
New Construction N
Schools
School District South Brunswick Township Public Schools
Others
HOA Fee Include Common Area Maintenance,Lawn Maintenance,Management,Recreation Facility,Security Gate,Snow Removal,Trash
Senior Community Yes
Age Restriction 55
Tax ID 21-00096-00370
Ownership Fee Simple
SqFt Source Assessor
Security Features Security Gate
Acceptable Financing Cash, Conventional
Horse Property N
Listing Terms Cash, Conventional
Financing Cash,Conventional
Special Listing Condition Standard
Read Less Info
Want to know what your home might be worth? Contact us for a FREE valuation!

Our team is ready to help you sell your home for the highest possible price ASAP

Bought with Joanna L Coulter • RE/MAX Greater Princeton

"My job is to find and attract mastery-based agents to the office, protect the culture, and make sure everyone is happy! "






