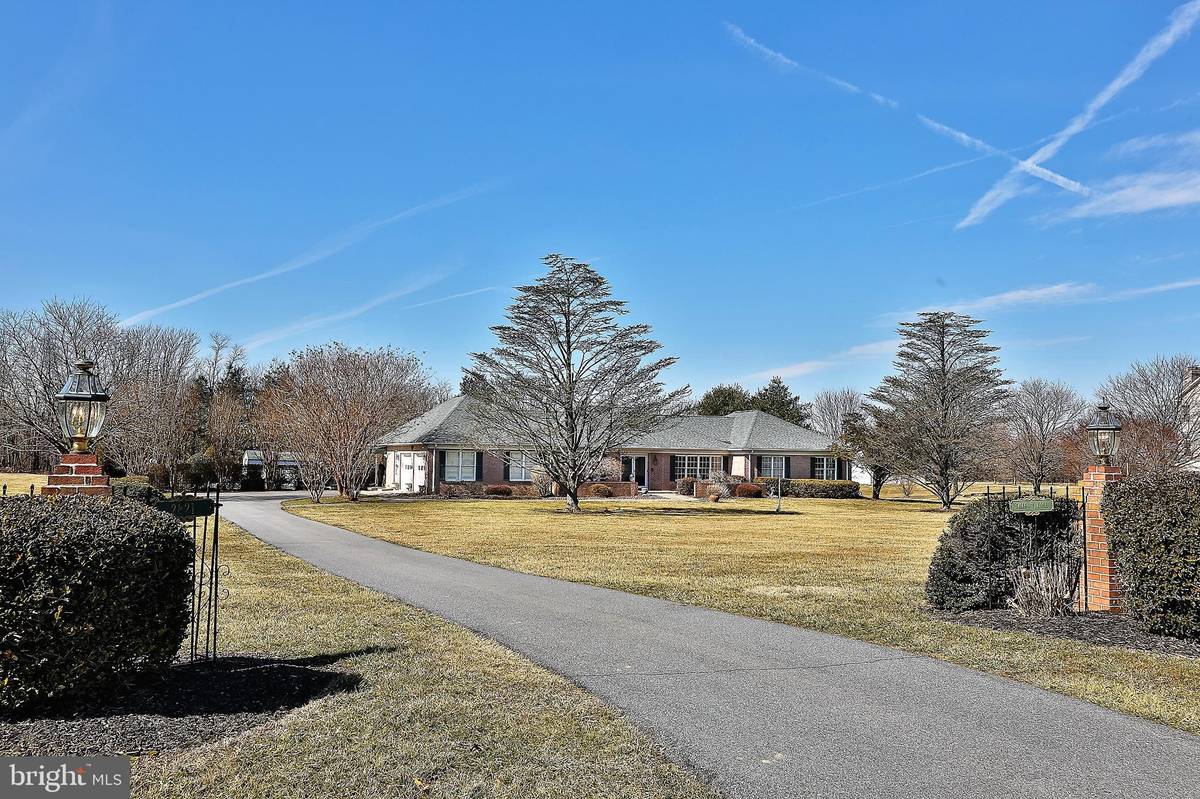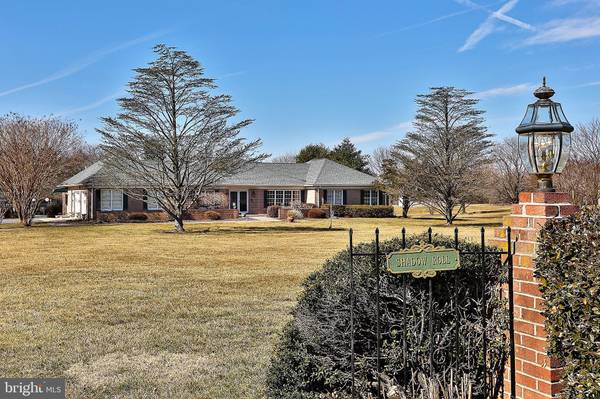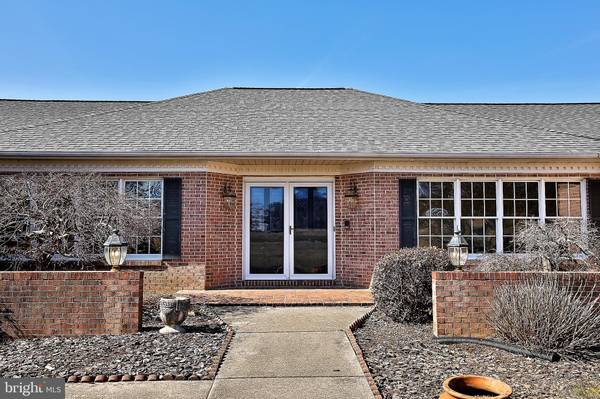$675,000
$674,900
For more information regarding the value of a property, please contact us for a free consultation.
5 Beds
4 Baths
6,064 SqFt
SOLD DATE : 05/08/2019
Key Details
Sold Price $675,000
Property Type Single Family Home
Sub Type Detached
Listing Status Sold
Purchase Type For Sale
Square Footage 6,064 sqft
Price per Sqft $111
Subdivision Glenwood Springs
MLS Listing ID MDHW250094
Sold Date 05/08/19
Style Ranch/Rambler
Bedrooms 5
Full Baths 3
Half Baths 1
HOA Y/N N
Abv Grd Liv Area 3,032
Originating Board BRIGHT
Year Built 1989
Annual Tax Amount $7,080
Tax Year 2018
Lot Size 3.010 Acres
Acres 3.01
Property Description
Wonderfully Maintained Brick Rancher on 3 Acres!3032 Square Feet on First and Lower Levels! Super-sized Master Bedroom with Sliders to Deck, 2 Large Walk-in Closets, Master Bath w/Whirlpool Tub & Separate Shower, Double Vanity, 2 Generous Sized Bedrooms and additional 1-1/2 Baths on First Floor. Large Kitchen with Breakfast Area leading to Deck! Step Down First Floor Family Room with Stone Fireplace for Pellet Stove. Grand Entry with Marble Flooring (11 x 12). Formal Living and Dining Room with Hardwood Flooring. Butlers Pantry, Crown and Chair Moldings Throughout! 1st Level Laundry Room with extra Refrigerator, Lots of Closets! Fully finished Lower Level with Additional Kitchen, Living Area, New Full Bath, 2 Over-sized Bedrooms/Den/Workout Rooms! Storage & Closets galore! 2 Car Attached Garage, Nicely Landscaped Lot, In-ground Pool with Updated Decorative Fencing, Large Shed for Outdoor Equipment. 2 Zone Heat Pumps, 2 Hot Water Heaters, Updated Well Equipment and Softener! Roof Replaced 2014!
Location
State MD
County Howard
Zoning RRDEO
Rooms
Other Rooms Living Room, Dining Room, Primary Bedroom, Bedroom 2, Bedroom 3, Bedroom 4, Bedroom 5, Kitchen, Family Room, Foyer, Breakfast Room, Laundry, Primary Bathroom
Basement Other, Daylight, Partial, Fully Finished, Heated, Improved, Outside Entrance, Walkout Level
Main Level Bedrooms 3
Interior
Interior Features 2nd Kitchen, Breakfast Area, Carpet, Ceiling Fan(s), Chair Railings, Crown Moldings, Dining Area, Entry Level Bedroom, Family Room Off Kitchen, Formal/Separate Dining Room, Kitchen - Eat-In, Kitchen - Table Space, Primary Bath(s), Recessed Lighting, Pantry, Walk-in Closet(s), Central Vacuum, Butlers Pantry
Hot Water Electric
Heating Heat Pump(s)
Cooling Central A/C
Flooring Carpet, Hardwood, Marble, Vinyl
Fireplaces Number 2
Fireplaces Type Stone
Equipment Dishwasher, Dryer - Electric, Oven/Range - Electric, Range Hood, Refrigerator, Stove, Washer, Water Conditioner - Owned, Water Heater
Furnishings No
Fireplace Y
Window Features Double Pane
Appliance Dishwasher, Dryer - Electric, Oven/Range - Electric, Range Hood, Refrigerator, Stove, Washer, Water Conditioner - Owned, Water Heater
Heat Source Electric
Laundry Main Floor, Dryer In Unit, Washer In Unit
Exterior
Exterior Feature Deck(s)
Garage Garage Door Opener, Garage - Side Entry, Oversized, Inside Access
Garage Spaces 2.0
Pool Fenced, In Ground
Waterfront N
Water Access N
Roof Type Asphalt
Accessibility None
Porch Deck(s)
Parking Type Attached Garage, Driveway
Attached Garage 2
Total Parking Spaces 2
Garage Y
Building
Lot Description Backs to Trees, Cul-de-sac
Story 2
Sewer On Site Septic
Water Well
Architectural Style Ranch/Rambler
Level or Stories 2
Additional Building Above Grade, Below Grade
Structure Type Dry Wall
New Construction N
Schools
Elementary Schools Bushy Park
Middle Schools Glenwood
High Schools Glenelg
School District Howard County Public School System
Others
Senior Community No
Tax ID 1404346726
Ownership Fee Simple
SqFt Source Estimated
Security Features Security System
Special Listing Condition Standard
Read Less Info
Want to know what your home might be worth? Contact us for a FREE valuation!

Our team is ready to help you sell your home for the highest possible price ASAP

Bought with Frank J Davis Jr. • EXIT Community Realty

"My job is to find and attract mastery-based agents to the office, protect the culture, and make sure everyone is happy! "






