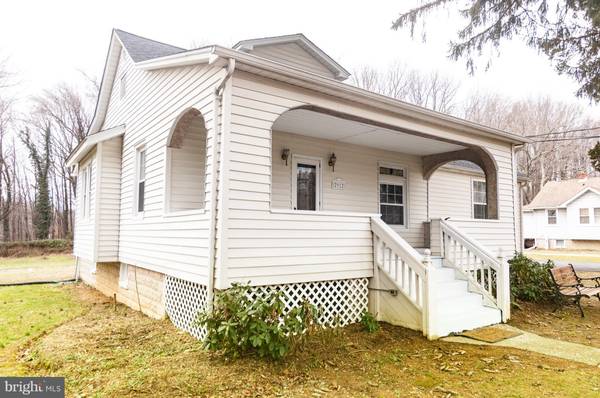$210,000
$209,000
0.5%For more information regarding the value of a property, please contact us for a free consultation.
3 Beds
2 Baths
1,498 SqFt
SOLD DATE : 05/06/2019
Key Details
Sold Price $210,000
Property Type Single Family Home
Sub Type Detached
Listing Status Sold
Purchase Type For Sale
Square Footage 1,498 sqft
Price per Sqft $140
Subdivision None Available
MLS Listing ID MDHR180022
Sold Date 05/06/19
Style Cape Cod
Bedrooms 3
Full Baths 2
HOA Y/N N
Abv Grd Liv Area 1,498
Originating Board BRIGHT
Year Built 1930
Annual Tax Amount $2,317
Tax Year 2018
Lot Size 0.382 Acres
Acres 0.38
Lot Dimensions Lot Adjoins a .20 +/- acre lot that conveys with the house.
Property Description
Remarkable 3 Bedroom, 2 Bath Cape Cod Home Situated on a .38 acre lot with an adjoining .20 +/- acre lot that backs to State Park with Many Updates through-out. Newly Finished Hardwood Floors, New Carpet, New Architectural Roof, New Propane Hot Water Heater, New Free-standing Dishwasher with Butcher Block Top, Fresh Paint. Addition to the Home includes an Over Sized Owner's Suite with Cathedral Ceilings, Two Double Closets, Recessed Lighting and SUPER Bath to Include Separate Two Person Shower, Large Soaking Tub, Double Vanity and Separate Room for Toilet with Bidet. New Kitchen Cabinets, Counters and Flooring, NEW Large Shed 2018, Spacious Paved Driveway with adjoining large concrete pad. Spacious Yard with NEW Fire Pit. Covered Front Porch. Rainsoft System serviced by Rainsoft in Forest Hill. NEW AC Unit, New Oil Furnace Blower and Recently Cleaned/Serviced by Ferrel Fuel. Updated Lighting/Fans. New Attic and Basement Door. New Well Cap and Sleeve. Wonderful Value. ** Basement - Newly Water Proofed January 2019 with Warranty ** - Septic will be brand new (2019) to include 2- 1500 gallon holding tanks to be installed by Chavis Septic. $214.00 pump out on an as-needed basis only. Not a monthly required service.
Location
State MD
County Harford
Zoning R1
Rooms
Basement Unfinished, Connecting Stairway, Full, Rear Entrance, Sump Pump, Daylight, Partial, Heated, Poured Concrete, Water Proofing System
Main Level Bedrooms 3
Interior
Interior Features Attic, Carpet, Ceiling Fan(s), Combination Dining/Living, Entry Level Bedroom, Floor Plan - Traditional, Kitchen - Country, Primary Bath(s), Pantry, Recessed Lighting, Walk-in Closet(s), Water Treat System, Wood Floors, Dining Area, Stain/Lead Glass, Stall Shower, Upgraded Countertops
Hot Water Propane
Heating Forced Air
Cooling Central A/C, Ceiling Fan(s)
Flooring Carpet, Hardwood, Ceramic Tile
Equipment Dishwasher, Dryer, Icemaker, Refrigerator, Stove, Washer, Water Heater, Exhaust Fan, Microwave
Furnishings No
Fireplace N
Appliance Dishwasher, Dryer, Icemaker, Refrigerator, Stove, Washer, Water Heater, Exhaust Fan, Microwave
Heat Source Oil
Laundry Main Floor, Hookup
Exterior
Exterior Feature Patio(s), Roof
Garage Spaces 8.0
Utilities Available Propane
Waterfront N
Water Access N
Roof Type Architectural Shingle
Accessibility None
Porch Patio(s), Roof
Parking Type Driveway
Total Parking Spaces 8
Garage N
Building
Lot Description Backs to Trees, Cleared, Front Yard, Landscaping, Not In Development, Rear Yard
Story 2
Sewer Approved System, Holding Tank, Septic = # of BR, Applied for Permit
Water Well
Architectural Style Cape Cod
Level or Stories 2
Additional Building Above Grade, Below Grade
New Construction N
Schools
Elementary Schools Joppatowne
Middle Schools Magnolia
High Schools Joppatowne
School District Harford County Public Schools
Others
Senior Community No
Tax ID 01-014986
Ownership Fee Simple
SqFt Source Estimated
Acceptable Financing Conventional, Cash
Horse Property N
Listing Terms Conventional, Cash
Financing Conventional,Cash
Special Listing Condition Standard
Read Less Info
Want to know what your home might be worth? Contact us for a FREE valuation!

Our team is ready to help you sell your home for the highest possible price ASAP

Bought with Melissa Barnes • Cummings & Co. Realtors

"My job is to find and attract mastery-based agents to the office, protect the culture, and make sure everyone is happy! "






