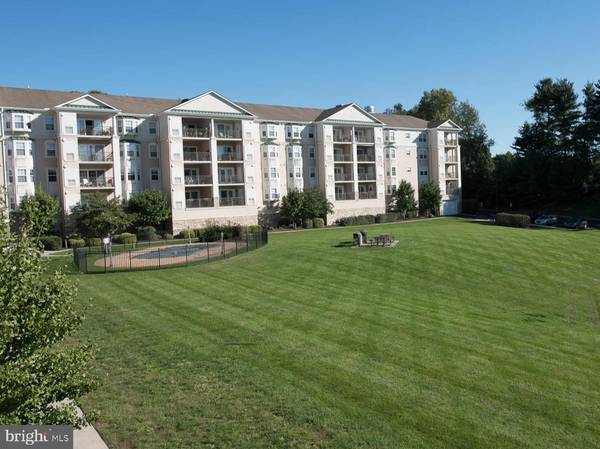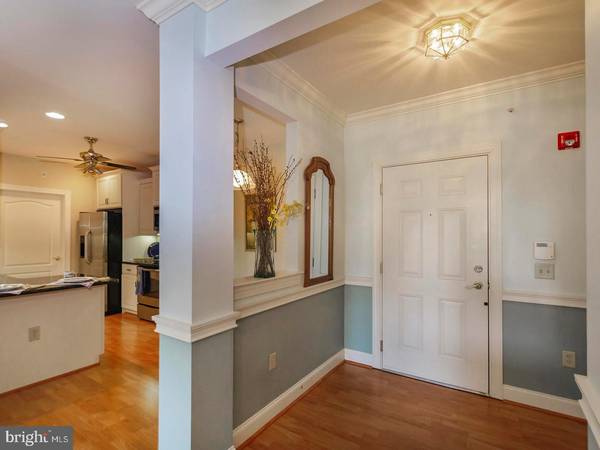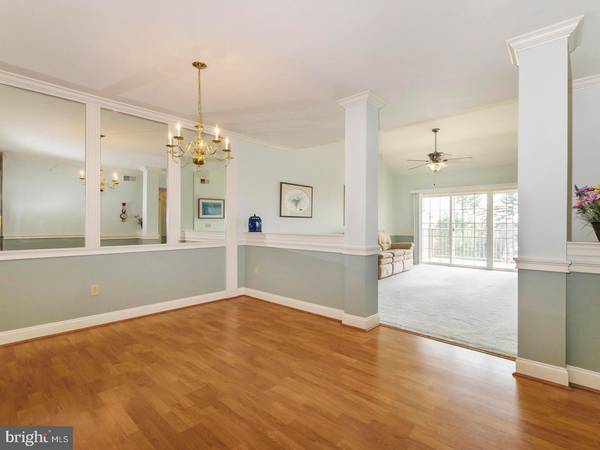$243,000
$239,900
1.3%For more information regarding the value of a property, please contact us for a free consultation.
2 Beds
2 Baths
1,360 SqFt
SOLD DATE : 05/13/2019
Key Details
Sold Price $243,000
Property Type Condo
Sub Type Condo/Co-op
Listing Status Sold
Purchase Type For Sale
Square Footage 1,360 sqft
Price per Sqft $178
Subdivision Windsor At Glen Mi
MLS Listing ID PADE437890
Sold Date 05/13/19
Style Unit/Flat
Bedrooms 2
Full Baths 2
Condo Fees $323/mo
HOA Y/N N
Abv Grd Liv Area 1,360
Originating Board BRIGHT
Year Built 2006
Annual Tax Amount $5,719
Tax Year 2018
Lot Size 1,359 Sqft
Acres 0.03
Lot Dimensions 0.00 x 0.00
Property Description
Spectacular Sunny Pool View! Don't miss this 4th floor high end decorator's model; 426 boasts many builder upgrades. Crown molding, chair rail, hardwoods, imported tile & top of the line cabinetry. The open flow concept allows the natural light to filter through all of the rooms. The generously sized Dining Room will surprise your guests, the Living Room offers cathedral ceiling and triple width sliders which lead to your private Balcony. Kitchen time will delight the "chef" with lavish 40 inch tall cabinetry, granite counter tops and stainless steel appliances will make meal preparation a breeze. Easy access to the Laundry, Pantry and storage area are a step away from the Kitchen. The spacious Master Suite offers bay window, walk-in closet and upgraded ceramic tile Bath with shower. The second Bedroom and upgraded Hall Bath complete this floor plan. Garage space #96 and adjacent storage unit #121 are included in this sale. Enjoy the 55+ elegant care free lifestyle. The club house provides a fireside chat area, Banquet facilities, Library, TV Billiard and Card Rooms. The Gym and in-ground pool are provided for you to relax and enjoy. All steel and concrete construction. Handicapped and elevator access; 1 dog or 2 cats are allowed. You may use 2 Powell Rd, Glen Mills, PA 19342 for GPS " The Windsor building sits at the end of Powell Rd.
Location
State PA
County Delaware
Area Concord Twp (10413)
Zoning RESID
Rooms
Other Rooms Living Room, Dining Room, Primary Bedroom, Bedroom 2, Kitchen, Laundry, Bathroom 1, Bathroom 2
Main Level Bedrooms 2
Interior
Interior Features Chair Railings, Crown Moldings, Elevator, Floor Plan - Open, Kitchen - Table Space, Stall Shower, Walk-in Closet(s)
Hot Water Electric
Heating Forced Air
Cooling Central A/C
Flooring Carpet, Ceramic Tile, Hardwood
Equipment Built-In Microwave, Dishwasher, Disposal, Dryer - Electric, Water Heater
Fireplace N
Window Features Bay/Bow
Appliance Built-In Microwave, Dishwasher, Disposal, Dryer - Electric, Water Heater
Heat Source Natural Gas
Laundry Dryer In Unit, Washer In Unit
Exterior
Exterior Feature Balcony
Garage Additional Storage Area, Underground
Garage Spaces 1.0
Amenities Available Billiard Room, Club House, Common Grounds, Community Center, Dining Rooms, Exercise Room, Elevator, Fitness Center, Game Room, Library, Meeting Room, Party Room, Pool - Outdoor, Storage Bin, Swimming Pool
Waterfront N
Water Access N
View Trees/Woods
Roof Type Unknown
Accessibility 32\"+ wide Doors, Doors - Lever Handle(s), Elevator
Porch Balcony
Parking Type Attached Garage
Attached Garage 1
Total Parking Spaces 1
Garage Y
Building
Story 3+
Unit Features Garden 1 - 4 Floors
Foundation Concrete Perimeter
Sewer Public Sewer
Water Public
Architectural Style Unit/Flat
Level or Stories 3+
Additional Building Above Grade, Below Grade
Structure Type 9'+ Ceilings,Cathedral Ceilings
New Construction N
Schools
Middle Schools Garnet Valley
High Schools Garnet Valley
School District Garnet Valley
Others
Senior Community Yes
Age Restriction 55
Tax ID 13-00-00010-22
Ownership Fee Simple
SqFt Source Assessor
Security Features Surveillance Sys
Acceptable Financing Cash, Conventional, FHA, VA
Listing Terms Cash, Conventional, FHA, VA
Financing Cash,Conventional,FHA,VA
Special Listing Condition Standard
Read Less Info
Want to know what your home might be worth? Contact us for a FREE valuation!

Our team is ready to help you sell your home for the highest possible price ASAP

Bought with Deborah Marchiano • Century 21 The Real Estate Store

"My job is to find and attract mastery-based agents to the office, protect the culture, and make sure everyone is happy! "






