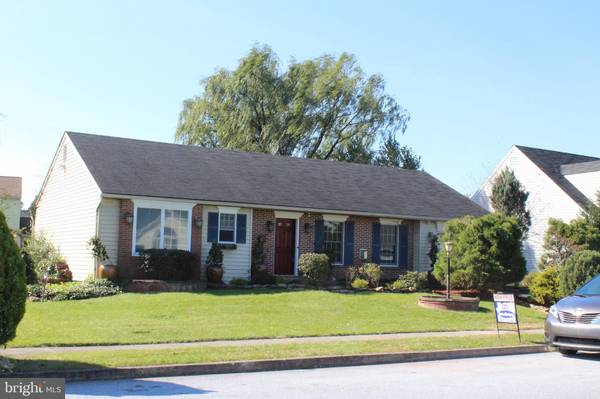$210,000
$233,000
9.9%For more information regarding the value of a property, please contact us for a free consultation.
3 Beds
2 Baths
2,940 SqFt
SOLD DATE : 05/10/2019
Key Details
Sold Price $210,000
Property Type Single Family Home
Sub Type Detached
Listing Status Sold
Purchase Type For Sale
Square Footage 2,940 sqft
Price per Sqft $71
Subdivision Beaufort Farms
MLS Listing ID PADA107830
Sold Date 05/10/19
Style Ranch/Rambler
Bedrooms 3
Full Baths 2
HOA Y/N N
Abv Grd Liv Area 2,170
Originating Board BRIGHT
Annual Tax Amount $3,432
Tax Year 2020
Lot Size 0.300 Acres
Acres 0.3
Property Description
Unique rancher house with an architectural design qualities including interior and exterior finishes and lighting not to mention an extensive landscape and hardscape designs. This beautiful house was completely remodeled in 2011-2014 by European architect(owner) influence. Back yard is completely fenced with custom wood privacy fence along fruit and mature trees, shrubs and professional landscape. Huge wooden deck along entire rear elevation has built-in heated Jacuzzi/hot tub, trellis, two retractable sun umbrellas as well as fruit and rose bushes in huge vases and curved waterfall between trees created a nice final touch. Entire rear of house has 5 sliding glass doors allowing entrance to a deck, backyard as well as capture sunlight and fresh air from All of rooms and bringing natural light inside to this open plan ranch house making house always felt open and fresh. Gorgeous Brazilian cherry hardwood floors throughout as well as craftsmanship woodwork, crown molding and casements framing all windows and all doors throughout entire house. Kitchen was completely redone with new cherry cabinets and gorgeous granite countertops with matching ceramic/tile floors and backsplash. Huge living room opens to adjacent dining room and flow to all open breakfast nook and further flow to a family room with a garage entrance. Living room has onyx marble and cherry wood mantel custom gas fireplace with flanking Anderson windows on each side, architectural crown molding and woodwork, lighting and built-in sounds system. Ample size Master bedroom with huge picture casement Anderson windows and custom cherry sill that you can rest on. Both full Bathrooms were completely redone with All new fixtures, plumbing, lighting has newer interior jacuzzi style tub, energy efficient dual flush toilets, new European style vanities and water saver faucets and ceramic tile. New electric heat-pump was just installed in 2017 and Rheem fiberglass oversized water heater will newer rust! Freshly painted in two tone attractive color scheme walls with white ceilings make house feels cheerful. Huge open Basement is partially finished with many closets and rough-in plumbing and electric for 3-d full bathroom has 2 Anderson basement windows could be a separate living quarters for guests or in-laws or just could be a wonderful family or play room. Rest of basement is equipped with laundry machines, and storage area. Garage door has glass panels brining natural light into finished attached garage. Detached vinyl shed provides extra storage for garden tools and supplies. Come and see it for yourself! Bring us all offers. See agent Igor Druker m: 717-877-7974 for showings details.
Location
State PA
County Dauphin
Area Susquehanna Twp (14062)
Zoning RESIDENTIAL
Direction North
Rooms
Other Rooms Living Room, Dining Room, Primary Bedroom, Bedroom 2, Bedroom 3, Kitchen, Family Room, Foyer, Breakfast Room, Bathroom 1, Primary Bathroom
Basement Daylight, Partial, Full, Heated, Improved, Interior Access, Partially Finished, Shelving, Sump Pump, Windows
Main Level Bedrooms 3
Interior
Interior Features Air Filter System, Attic, Breakfast Area, Built-Ins, Ceiling Fan(s), Combination Dining/Living, Combination Kitchen/Dining, Crown Moldings, Dining Area, Entry Level Bedroom, Floor Plan - Open, Kitchen - Eat-In, Primary Bath(s), Pantry, Stall Shower, Upgraded Countertops, Walk-in Closet(s), WhirlPool/HotTub, Wood Floors
Hot Water Electric
Cooling Central A/C
Flooring Hardwood, Ceramic Tile
Fireplaces Number 1
Fireplaces Type Gas/Propane, Marble
Equipment Built-In Microwave, Built-In Range, Dishwasher, Disposal, Dryer - Electric, Dryer - Front Loading, Dual Flush Toilets, Energy Efficient Appliances, ENERGY STAR Dishwasher, ENERGY STAR Refrigerator, Exhaust Fan, Humidifier, Oven - Self Cleaning, Oven/Range - Electric, Refrigerator, Stainless Steel Appliances, Washer - Front Loading, Water Heater - High-Efficiency
Furnishings Partially
Fireplace Y
Window Features Bay/Bow,Casement,Energy Efficient,Low-E,Wood Frame
Appliance Built-In Microwave, Built-In Range, Dishwasher, Disposal, Dryer - Electric, Dryer - Front Loading, Dual Flush Toilets, Energy Efficient Appliances, ENERGY STAR Dishwasher, ENERGY STAR Refrigerator, Exhaust Fan, Humidifier, Oven - Self Cleaning, Oven/Range - Electric, Refrigerator, Stainless Steel Appliances, Washer - Front Loading, Water Heater - High-Efficiency
Heat Source Electric
Laundry Basement, Has Laundry, Dryer In Unit, Washer In Unit
Exterior
Exterior Feature Deck(s)
Garage Additional Storage Area, Garage - Front Entry, Garage Door Opener, Oversized
Garage Spaces 7.0
Fence Fully, Privacy, Wood
Utilities Available Cable TV Available, Electric Available, Fiber Optics Available, Multiple Phone Lines, Phone Available, Sewer Available, Water Available
Waterfront N
Water Access N
View Garden/Lawn
Roof Type Architectural Shingle,Pitched,Shingle
Street Surface Black Top
Accessibility None
Porch Deck(s)
Road Frontage Boro/Township
Parking Type Attached Garage, Driveway, Off Site, On Street
Attached Garage 1
Total Parking Spaces 7
Garage Y
Building
Story 1
Foundation Block, Concrete Perimeter, Slab
Sewer Public Sewer
Water Public
Architectural Style Ranch/Rambler
Level or Stories 1
Additional Building Above Grade, Below Grade
Structure Type Dry Wall
New Construction N
Schools
Elementary Schools Sara Lindemuth
Middle Schools Susquehanna Township
High Schools Susquehanna Township
School District Susquehanna Township
Others
Senior Community No
Tax ID 62-052-142-000-0000
Ownership Fee Simple
SqFt Source Assessor
Security Features Carbon Monoxide Detector(s),Fire Detection System,Main Entrance Lock,Smoke Detector
Acceptable Financing Cash, Conventional, FHA
Horse Property N
Listing Terms Cash, Conventional, FHA
Financing Cash,Conventional,FHA
Special Listing Condition Standard
Read Less Info
Want to know what your home might be worth? Contact us for a FREE valuation!

Our team is ready to help you sell your home for the highest possible price ASAP

Bought with AARON RISSINGER • Iron Valley Real Estate of Central PA

"My job is to find and attract mastery-based agents to the office, protect the culture, and make sure everyone is happy! "






