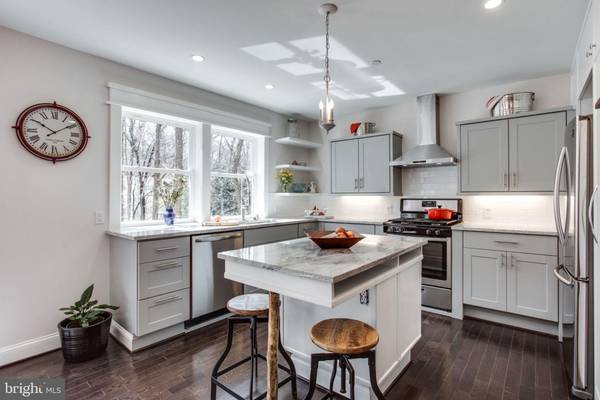$730,000
$695,000
5.0%For more information regarding the value of a property, please contact us for a free consultation.
5 Beds
4 Baths
2,236 SqFt
SOLD DATE : 04/30/2019
Key Details
Sold Price $730,000
Property Type Single Family Home
Sub Type Detached
Listing Status Sold
Purchase Type For Sale
Square Footage 2,236 sqft
Price per Sqft $326
Subdivision Homewood
MLS Listing ID MDMC625052
Sold Date 04/30/19
Style Colonial,Craftsman
Bedrooms 5
Full Baths 4
HOA Y/N N
Abv Grd Liv Area 1,536
Originating Board BRIGHT
Year Built 2019
Annual Tax Amount $2,646
Tax Year 2019
Lot Size 7,200 Sqft
Acres 0.17
Property Description
Great deal! It is going to be gone soon! Situated overlooking a peaceful woodland valley and stream, it is hard to believe that this new construction home is in highly sought after Kensington, close to shops and Metro/Marc trains. Architect designed and craftsman built, the interior has well thought out circulation and open concept layout with highly detailed trim work, built-ins, and cabinetry made from 50% salvaged and reclaimed materials. The staircase is beautiful and functional, supported by a maple tree taken down for the building of the house. Many energy efficient and green features including 92% gas furnace and AC unit, spray foam insulation throughout, low-e windows and insulated doors, heat reflective metal roof, low voc products throughout, designed modularly to reduce waste, sustainable materials, salvaged builtins, reclaimed and recycled wood. Relax in front of the gas fireplace with battery backup lighter (for if the power goes out on a cold winter evening) Includes guest suite with second kitchen and separate entrance. Wrap around deck protected by deep overhangs allows easy access to large backyard. Best of all, the house comes with a 1-2-5 year certified Montgomery County New Home Builder Warranty.
Location
State MD
County Montgomery
Zoning R-60
Direction North
Rooms
Other Rooms Primary Bedroom, Bedroom 2, Bedroom 4, Bedroom 5, Bedroom 1, Bathroom 1, Bathroom 3, Primary Bathroom
Basement Daylight, Full, Improved, Outside Entrance, Interior Access, Walkout Level, Windows
Main Level Bedrooms 1
Interior
Interior Features 2nd Kitchen, Built-Ins, Entry Level Bedroom, Floor Plan - Open, Kitchen - Island, Primary Bath(s), Sprinkler System, Walk-in Closet(s), Wood Floors
Hot Water 60+ Gallon Tank, Natural Gas
Heating Central, Forced Air
Cooling Central A/C
Flooring Hardwood, Ceramic Tile, Slate
Fireplaces Number 1
Fireplaces Type Gas/Propane
Equipment Disposal, Dryer - Electric, Dryer - Front Loading, Dishwasher, Water Heater - High-Efficiency, Washer - Front Loading
Furnishings Partially
Fireplace Y
Window Features Double Pane,Energy Efficient,ENERGY STAR Qualified,Green House,Insulated,Low-E,Screens
Appliance Disposal, Dryer - Electric, Dryer - Front Loading, Dishwasher, Water Heater - High-Efficiency, Washer - Front Loading
Heat Source Natural Gas
Laundry Basement
Exterior
Waterfront N
Water Access N
View Creek/Stream, Trees/Woods, Valley
Roof Type Metal
Accessibility 32\"+ wide Doors, 36\"+ wide Halls, Level Entry - Main
Parking Type Driveway, On Street
Garage N
Building
Story 3+
Foundation Concrete Perimeter
Sewer Public Sewer
Water Public
Architectural Style Colonial, Craftsman
Level or Stories 3+
Additional Building Above Grade, Below Grade
Structure Type Dry Wall
New Construction Y
Schools
School District Montgomery County Public Schools
Others
Senior Community No
Tax ID 03780742
Ownership Fee Simple
SqFt Source Estimated
Acceptable Financing Cash, Contract, Conventional, FHA, FHA 203(b), FHA 203(k)
Listing Terms Cash, Contract, Conventional, FHA, FHA 203(b), FHA 203(k)
Financing Cash,Contract,Conventional,FHA,FHA 203(b),FHA 203(k)
Special Listing Condition Standard
Read Less Info
Want to know what your home might be worth? Contact us for a FREE valuation!

Our team is ready to help you sell your home for the highest possible price ASAP

Bought with Meredith L Margolis • Compass

"My job is to find and attract mastery-based agents to the office, protect the culture, and make sure everyone is happy! "






