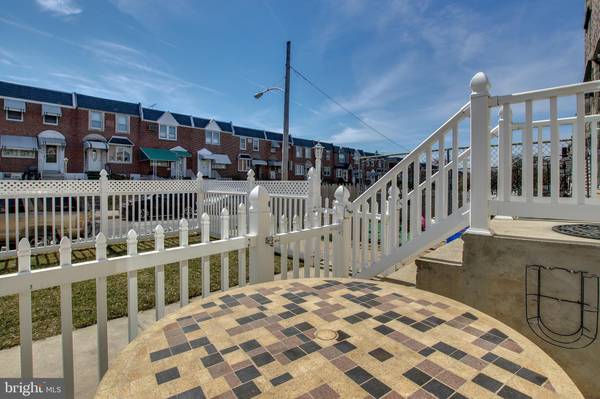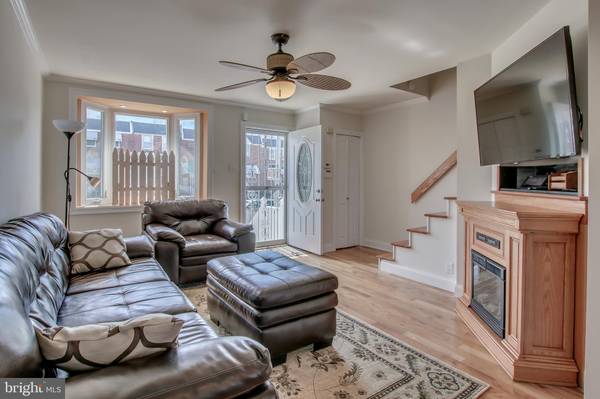$155,000
$145,000
6.9%For more information regarding the value of a property, please contact us for a free consultation.
3 Beds
2 Baths
1,330 SqFt
SOLD DATE : 05/09/2019
Key Details
Sold Price $155,000
Property Type Townhouse
Sub Type Interior Row/Townhouse
Listing Status Sold
Purchase Type For Sale
Square Footage 1,330 sqft
Price per Sqft $116
Subdivision Tacony
MLS Listing ID PAPH775708
Sold Date 05/09/19
Style AirLite,Colonial
Bedrooms 3
Full Baths 2
HOA Y/N N
Abv Grd Liv Area 928
Originating Board BRIGHT
Year Built 1950
Annual Tax Amount $1,422
Tax Year 2019
Lot Size 1,370 Sqft
Acres 0.03
Lot Dimensions 16.12 x 85.00
Property Description
This is the Rare Opportunity you have been waiting for in your next home or Investment property. The home is owned by a licensed contractor and has been completely Renovated in the last 6 years. All work has been done with permits. You can see the pride of ownership right away from the fenced in front yard all the way to the covered rear deck. The lower level Features a finished In-Law suite complete with a 2nd Kitchen, Full Bathroom, and 3rd bedroom. Important Features of the Home Include: Water Heater installed last week, Roof just silver coated, Newer Kitchen cabinets with Granite and Stainless Appliances, Very Large Covered Deck, Gated Driveway for Secure Parking, Hardwood Floors throughout, Alarm System, Newer Windows, Updated Bathrooms, Updated Electric and Plumbing, plus a lot more. Located 15 minutes to Center City on the west end of Tacony and steps to Mayfair. Any and all offers are due Monday night, April 1st and will be reviewed the following day. OPEN HOUSE on Sunday, March 31st from 12 to 3.
Location
State PA
County Philadelphia
Area 19135 (19135)
Zoning RSA5
Rooms
Other Rooms Living Room, Dining Room, Bedroom 3, Kitchen
Basement Other, Fully Finished, Heated, Improved, Interior Access, Outside Entrance, Rear Entrance, Windows
Interior
Interior Features 2nd Kitchen, Ceiling Fan(s)
Hot Water Natural Gas
Heating Forced Air
Cooling Central A/C
Equipment Built-In Microwave, Dishwasher, Refrigerator, Stainless Steel Appliances, Stove
Fireplace N
Window Features Double Pane,Replacement
Appliance Built-In Microwave, Dishwasher, Refrigerator, Stainless Steel Appliances, Stove
Heat Source Natural Gas
Laundry Basement, Hookup, Lower Floor
Exterior
Exterior Feature Deck(s), Patio(s)
Garage Spaces 1.0
Fence Panel, Rear, Vinyl
Waterfront N
Water Access N
Accessibility None
Porch Deck(s), Patio(s)
Parking Type Alley, Attached Carport, Driveway, Off Street, On Street
Total Parking Spaces 1
Garage N
Building
Story 2
Sewer Public Sewer
Water Public
Architectural Style AirLite, Colonial
Level or Stories 2
Additional Building Above Grade, Below Grade
New Construction N
Schools
School District The School District Of Philadelphia
Others
Senior Community No
Tax ID 552431300
Ownership Fee Simple
SqFt Source Assessor
Security Features Carbon Monoxide Detector(s),Monitored,Security System,Smoke Detector
Acceptable Financing Cash, Conventional, FHA, FHA 203(b), VA
Listing Terms Cash, Conventional, FHA, FHA 203(b), VA
Financing Cash,Conventional,FHA,FHA 203(b),VA
Special Listing Condition Standard
Read Less Info
Want to know what your home might be worth? Contact us for a FREE valuation!

Our team is ready to help you sell your home for the highest possible price ASAP

Bought with Robert Thomas Bauchens • Neighborhood Real Estate

"My job is to find and attract mastery-based agents to the office, protect the culture, and make sure everyone is happy! "






