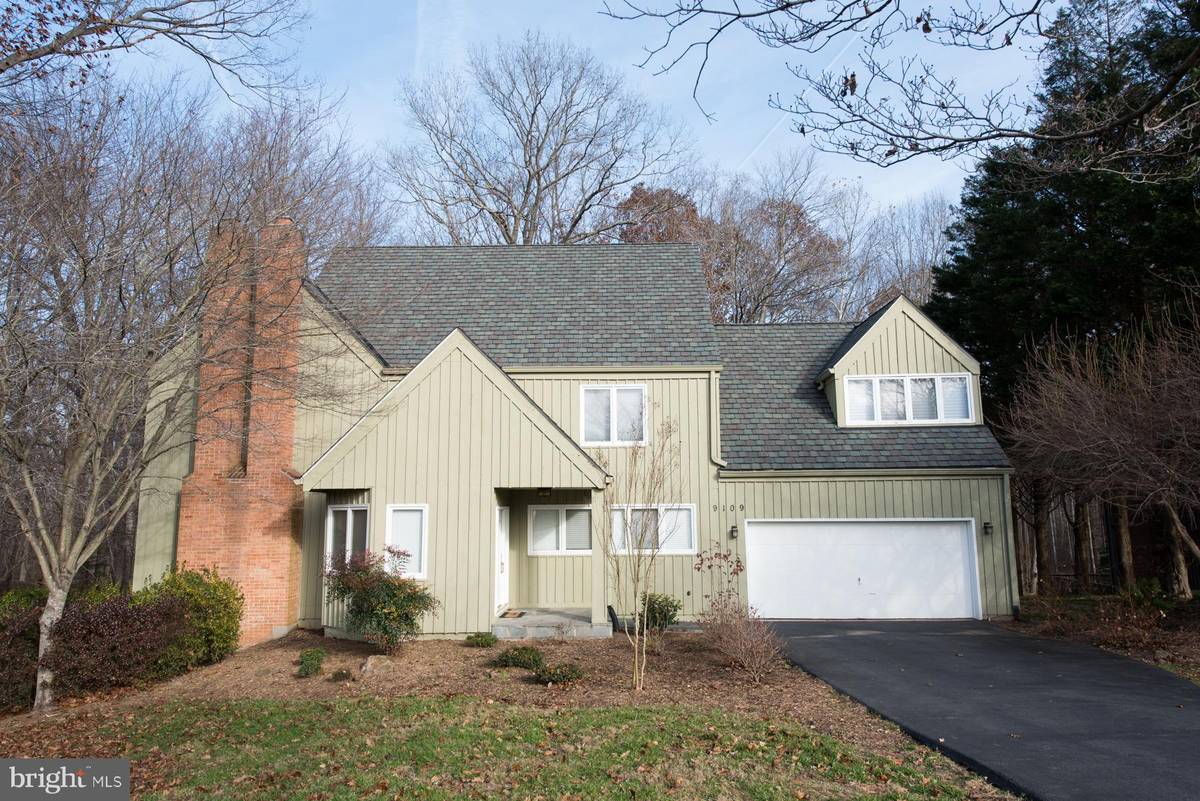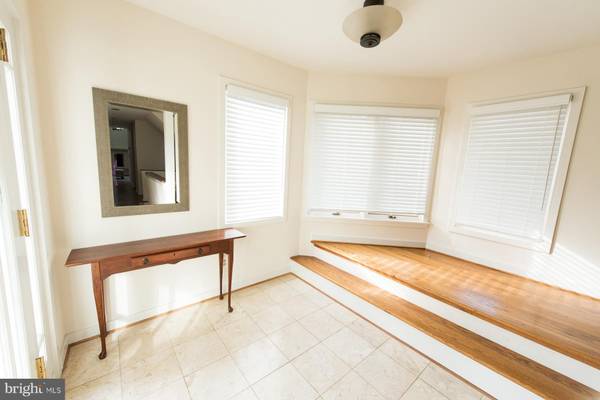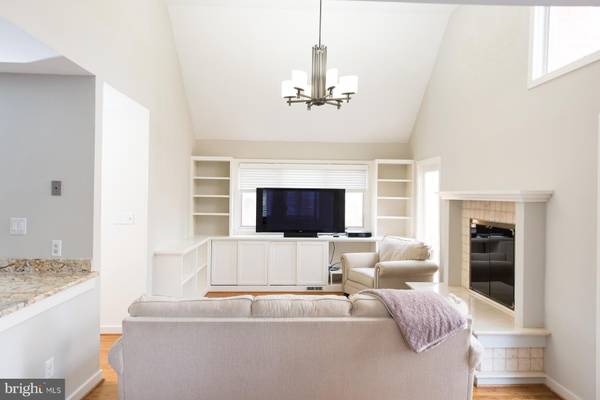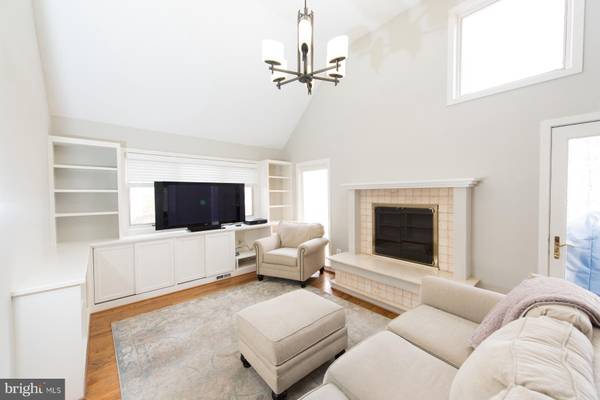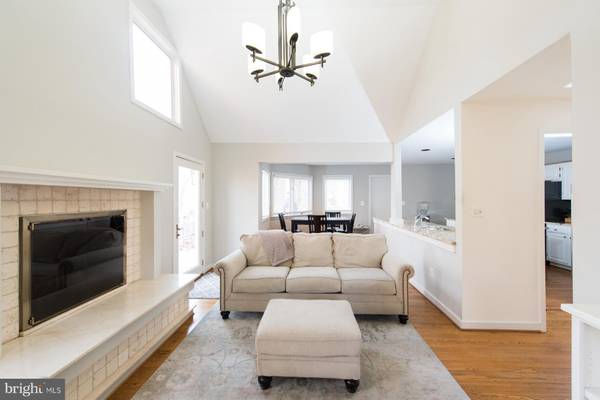$927,500
$974,999
4.9%For more information regarding the value of a property, please contact us for a free consultation.
4 Beds
4 Baths
3,752 SqFt
SOLD DATE : 05/14/2019
Key Details
Sold Price $927,500
Property Type Single Family Home
Sub Type Detached
Listing Status Sold
Purchase Type For Sale
Square Footage 3,752 sqft
Price per Sqft $247
Subdivision Leigh Mill Commons
MLS Listing ID VAFX301078
Sold Date 05/14/19
Style Contemporary
Bedrooms 4
Full Baths 3
Half Baths 1
HOA Fees $83/ann
HOA Y/N Y
Abv Grd Liv Area 3,134
Originating Board BRIGHT
Year Built 1979
Annual Tax Amount $11,290
Tax Year 2018
Lot Size 0.923 Acres
Acres 0.92
Property Description
Welcome to the quiet community of White Chimney Lane, in the sought after Langley High School Pyramid. Located on the Eastern edge of Great Falls, about 10 mins outside of McLean and Tyson's Corner, this home offers the perfect oasis away from the hustle of DC without hours of commuting. No need to get on Route 7, enjoy the peaceful drive of Old Dominion or Georgetown Pike if headed to the city in the morning. With a Southwest orientation 9109 White Chimney looks out over 13 acres of common property owned by the community. Enjoy a peaceful morning cup of coffee in the light filled eat-in kitchen and an afternoon of relaxing on the large two tiered private deck. When it is time to entertain or cook up a large meal enjoy an open concept kitchen with stone counter tops and lots of prep space. This house won't disappoint with the space to enjoy, including a choice of three wood burning fireplaces for that snowy evening. Large Master Bedroom to escape away after a long day. Formal Dining Room to enjoy a meal while hiding that prep space away. And large recreation room for the game or unwind with guest after a meal. 4 bedrooms and 2 baths upstairs, including the Master. Additional bedroom/den in basement with full bath. Basement is full walk out with plenty of storage or a workshop. Don't miss this chance to own a home in this private country-setting, just 20 minutes outside of Washington DC. Note- home is tenant occupied and Dining Room and Bedroom 4 are not pictured due to box storage
Location
State VA
County Fairfax
Zoning 100
Direction South
Rooms
Other Rooms Living Room, Dining Room, Primary Bedroom, Bedroom 2, Bedroom 3, Bedroom 4, Kitchen, Game Room, Family Room, Den, Breakfast Room, Study, Laundry, Primary Bathroom, Full Bath, Half Bath
Basement Full
Interior
Interior Features Breakfast Area, Built-Ins, Dining Area, Family Room Off Kitchen, Floor Plan - Open, Formal/Separate Dining Room, Kitchen - Gourmet, Recessed Lighting, Window Treatments, Wood Floors, Kitchen - Island, Primary Bath(s), Skylight(s)
Hot Water Electric
Heating Heat Pump(s)
Cooling Central A/C
Flooring Hardwood
Fireplaces Number 3
Fireplaces Type Brick, Mantel(s)
Equipment Cooktop, Dishwasher, Disposal, Dryer, Icemaker, Microwave, Oven - Double, Oven - Wall, Refrigerator, Stainless Steel Appliances, Washer, Water Dispenser, Water Heater
Fireplace Y
Appliance Cooktop, Dishwasher, Disposal, Dryer, Icemaker, Microwave, Oven - Double, Oven - Wall, Refrigerator, Stainless Steel Appliances, Washer, Water Dispenser, Water Heater
Heat Source Electric
Laundry Main Floor
Exterior
Exterior Feature Deck(s)
Garage Garage Door Opener, Inside Access
Garage Spaces 2.0
Utilities Available None, Electric Available, Fiber Optics Available, Phone Available, Sewer Available
Amenities Available Common Grounds, Tennis Courts, Tot Lots/Playground
Waterfront N
Water Access N
View Trees/Woods
Roof Type Architectural Shingle
Street Surface Paved
Accessibility None
Porch Deck(s)
Road Frontage Public
Parking Type Driveway, Attached Garage
Attached Garage 2
Total Parking Spaces 2
Garage Y
Building
Lot Description Backs to Trees, No Thru Street
Story 3+
Sewer Public Sewer
Water Well
Architectural Style Contemporary
Level or Stories 3+
Additional Building Above Grade, Below Grade
Structure Type 9'+ Ceilings,Cathedral Ceilings,Vaulted Ceilings
New Construction N
Schools
Elementary Schools Colvin Run
Middle Schools Cooper
High Schools Langley
School District Fairfax County Public Schools
Others
Senior Community No
Tax ID 0192 11 0006
Ownership Fee Simple
SqFt Source Assessor
Horse Property N
Special Listing Condition Standard
Read Less Info
Want to know what your home might be worth? Contact us for a FREE valuation!

Our team is ready to help you sell your home for the highest possible price ASAP

Bought with Lisa Glikbarg • Century 21 Redwood Realty

"My job is to find and attract mastery-based agents to the office, protect the culture, and make sure everyone is happy! "

