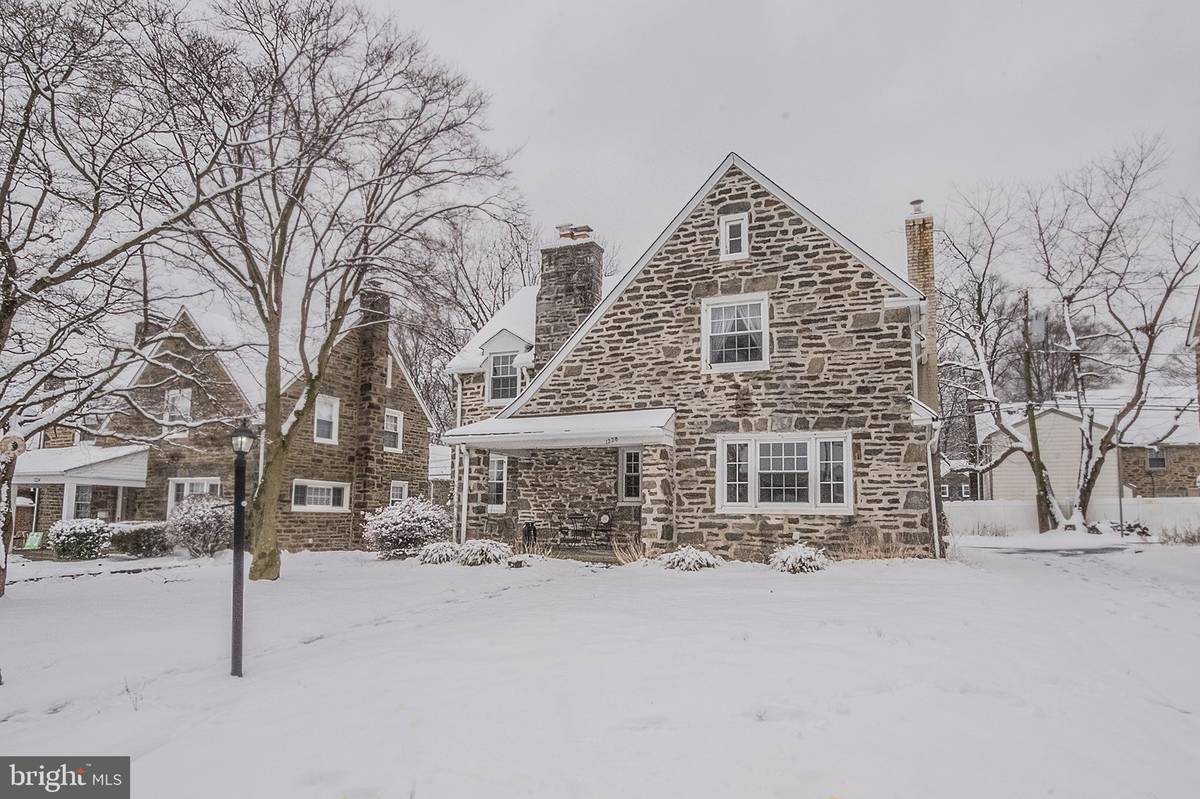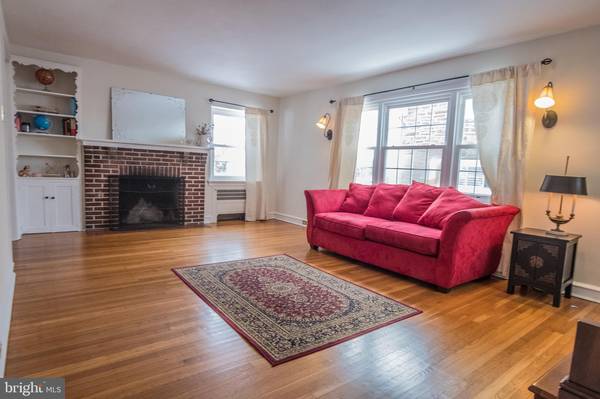$242,500
$242,500
For more information regarding the value of a property, please contact us for a free consultation.
4 Beds
4 Baths
2,120 SqFt
SOLD DATE : 05/14/2019
Key Details
Sold Price $242,500
Property Type Single Family Home
Sub Type Detached
Listing Status Sold
Purchase Type For Sale
Square Footage 2,120 sqft
Price per Sqft $114
Subdivision Aronimink
MLS Listing ID PADE438072
Sold Date 05/14/19
Style Traditional
Bedrooms 4
Full Baths 2
Half Baths 2
HOA Y/N N
Abv Grd Liv Area 2,120
Originating Board BRIGHT
Year Built 1930
Annual Tax Amount $10,070
Tax Year 2018
Lot Size 5,314 Sqft
Acres 0.12
Lot Dimensions 55.00 x 100.00
Property Description
Enter this charming stone home through the covered front porch! This home features beautiful hardwood through out! Updated vinyl double pane windows, spacious living room with a brick fireplace, all stainless appliances, finished basement with a half bath, over sized one car garage with in side access. Four large bedrooms and two full baths on the second floor, the master suit has a walk in closet and tons of natural light! The walk up attic is fully floored with the potential of finishing that space. The yard is flat and private in the rear. Close to SEPTA and minutes to Center City and the Philadelphia International Airport!
Location
State PA
County Delaware
Area Upper Darby Twp (10416)
Zoning RES
Rooms
Basement Full
Interior
Interior Features Dining Area, Floor Plan - Traditional, Primary Bath(s), Walk-in Closet(s), Wood Floors, Ceiling Fan(s)
Hot Water Natural Gas
Heating Hot Water
Cooling Window Unit(s)
Flooring Hardwood, Ceramic Tile
Equipment Dryer, Oven - Self Cleaning, Refrigerator, Washer
Fireplace Y
Appliance Dryer, Oven - Self Cleaning, Refrigerator, Washer
Heat Source Natural Gas
Laundry Basement
Exterior
Garage Garage Door Opener, Garage - Rear Entry, Inside Access
Garage Spaces 3.0
Waterfront N
Water Access N
Roof Type Asphalt
Accessibility Doors - Swing In
Parking Type Attached Garage
Attached Garage 1
Total Parking Spaces 3
Garage Y
Building
Story 2
Sewer Public Sewer
Water Public
Architectural Style Traditional
Level or Stories 2
Additional Building Above Grade, Below Grade
Structure Type Plaster Walls
New Construction N
Schools
High Schools Upper Darby Senior
School District Upper Darby
Others
Senior Community No
Tax ID 16-10-00542-00
Ownership Fee Simple
SqFt Source Assessor
Acceptable Financing Cash, Conventional, FHA, FHA 203(b), VA
Listing Terms Cash, Conventional, FHA, FHA 203(b), VA
Financing Cash,Conventional,FHA,FHA 203(b),VA
Special Listing Condition Standard
Read Less Info
Want to know what your home might be worth? Contact us for a FREE valuation!

Our team is ready to help you sell your home for the highest possible price ASAP

Bought with Tracy M Schwarzman • RE/MAX Hometown Realtors

"My job is to find and attract mastery-based agents to the office, protect the culture, and make sure everyone is happy! "






