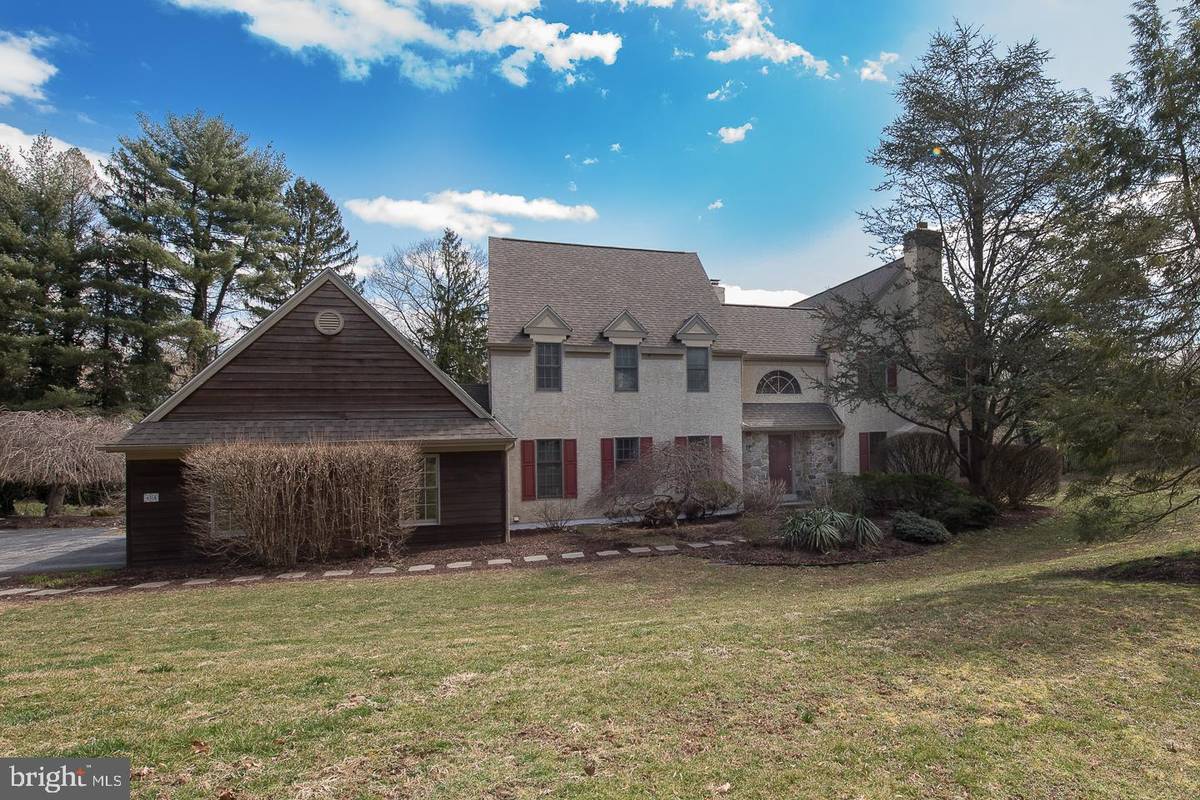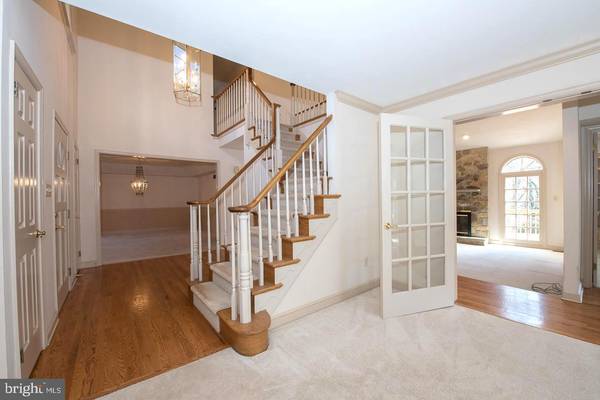$575,000
$580,000
0.9%For more information regarding the value of a property, please contact us for a free consultation.
4 Beds
3 Baths
4,244 SqFt
SOLD DATE : 05/16/2019
Key Details
Sold Price $575,000
Property Type Single Family Home
Sub Type Detached
Listing Status Sold
Purchase Type For Sale
Square Footage 4,244 sqft
Price per Sqft $135
Subdivision Rose Valley
MLS Listing ID PADE487086
Sold Date 05/16/19
Style Colonial
Bedrooms 4
Full Baths 2
Half Baths 1
HOA Y/N N
Abv Grd Liv Area 4,244
Originating Board BRIGHT
Year Built 1990
Annual Tax Amount $21,514
Tax Year 2018
Lot Size 0.949 Acres
Acres 0.95
Lot Dimensions 176X271
Property Description
Media Post Office, Wallingford-Swarthmore School District and situated in the Boro of Rose Valley...this is like hitting the real estate trifecta. Situated a stones throw from the Moylan/Rose Valley Train station this well appointed home sits down on a private lane on a 1 acre parcel overlooking nature at it's finest. Your vista will change with the seasons. This light filled home has an open floor plan that starts at the Foyer. The formal Living Room's French doors open to the wet bar, Powder Room and Office with built-in shelving and a window seat. The Dining Room is over sized for entertaining as is the open floor plan of the Kitchen, step down Family Room and outdoor wrap around Deck. The second floor presents with a large Master Bedroom En-Suite with jetted tub;, Dressing Area. The three remaining Bedrooms share the large Hall Bath and all have ample closet space. There is a full, unfinished daylight Basement fully studded for easy finishing. There is a 2 car attached Garage. The roof, HVAC, and hot water heater were all replaced in 2010. Convenient to I-476, I95, R4 train to center city Philadelphia and the Phila Airport. The sellers have appealed these taxes with an attorney and they are projected to drop to $18,000. Stucco reports and remediation reports available.
Location
State PA
County Delaware
Area Rose Valley Boro (10439)
Zoning RESID
Rooms
Other Rooms Living Room, Dining Room, Primary Bedroom, Bedroom 2, Bedroom 3, Kitchen, Family Room, Bedroom 1, Laundry, Other
Basement Full, Unfinished
Interior
Interior Features Kitchen - Island, Butlers Pantry, Skylight(s), Ceiling Fan(s), WhirlPool/HotTub, Wet/Dry Bar, Kitchen - Eat-In
Hot Water Natural Gas
Heating Forced Air
Cooling Central A/C
Flooring Wood, Fully Carpeted
Fireplaces Number 2
Fireplaces Type Brick
Equipment Cooktop, Oven - Wall, Oven - Double, Dishwasher, Disposal, Trash Compactor, Built-In Microwave
Fireplace Y
Appliance Cooktop, Oven - Wall, Oven - Double, Dishwasher, Disposal, Trash Compactor, Built-In Microwave
Heat Source Natural Gas
Laundry Main Floor
Exterior
Garage Spaces 2.0
Waterfront N
Water Access N
Accessibility None
Parking Type Other
Total Parking Spaces 2
Garage N
Building
Story 2
Sewer Public Sewer
Water Public
Architectural Style Colonial
Level or Stories 2
Additional Building Above Grade
Structure Type Cathedral Ceilings,9'+ Ceilings
New Construction N
Schools
Middle Schools Strath Haven
High Schools Strath Haven
School District Wallingford-Swarthmore
Others
Senior Community No
Tax ID 39-00-00213-03
Ownership Fee Simple
SqFt Source Assessor
Security Features Security System
Acceptable Financing Conventional, VA, FHA 203(b)
Listing Terms Conventional, VA, FHA 203(b)
Financing Conventional,VA,FHA 203(b)
Special Listing Condition Standard
Read Less Info
Want to know what your home might be worth? Contact us for a FREE valuation!

Our team is ready to help you sell your home for the highest possible price ASAP

Bought with Norman S Carey • RE/MAX Hometown Realtors

"My job is to find and attract mastery-based agents to the office, protect the culture, and make sure everyone is happy! "






