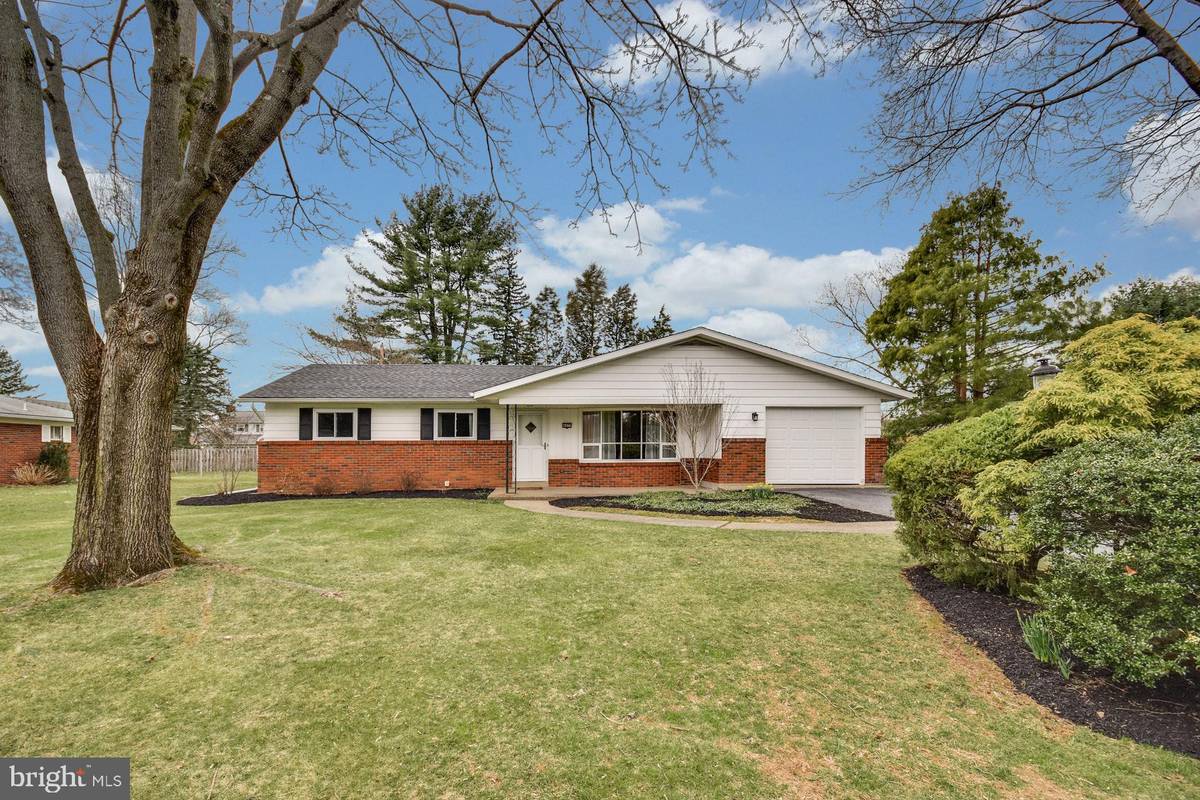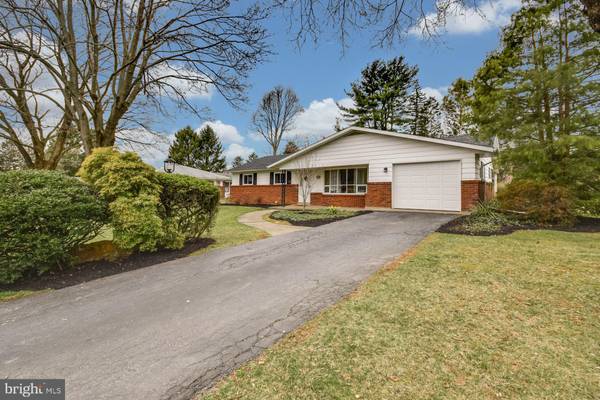$234,500
$229,000
2.4%For more information regarding the value of a property, please contact us for a free consultation.
3 Beds
2 Baths
1,177 SqFt
SOLD DATE : 05/10/2019
Key Details
Sold Price $234,500
Property Type Single Family Home
Sub Type Detached
Listing Status Sold
Purchase Type For Sale
Square Footage 1,177 sqft
Price per Sqft $199
Subdivision Afton Village
MLS Listing ID PALH110816
Sold Date 05/10/19
Style Ranch/Rambler
Bedrooms 3
Full Baths 1
Half Baths 1
HOA Y/N N
Abv Grd Liv Area 1,177
Originating Board BRIGHT
Year Built 1962
Annual Tax Amount $3,571
Tax Year 2020
Lot Size 0.313 Acres
Acres 0.31
Lot Dimensions 94.00 x 145.00
Property Description
A tree-lined street in a well-kept neighborhood is the setting for this ranch style home in the Southern Lehigh School District. Mature trees and a one-third acre yard frame the attractive brick and siding exterior of Afton Village. The convenient one-level floor plan brings a sunlit living room with a charming bay window and wall of built in bookshelves. Wood floors accent the dining room and three spacious bedrooms. A lovely covered patio overlooks a large expanse of lawn, a tranquil spot to sip coffee at daybreak or picnic with friends on a warm summer evening. Recent window and roof upgrades, a single bay attached garage, main level laundry, public water and sewer, and a large basement for storage are welcome amenities. Within walking distance to Hopewell Elementary school and an easy commute to the Lehigh Valley s prominent hospitals and universities, this tasteful residence is an ideal starter home or manageable property when downsizing.
Location
State PA
County Lehigh
Area Upper Saucon Twp (12322)
Zoning R-2
Rooms
Other Rooms Living Room, Dining Room, Bedroom 2, Bedroom 3, Kitchen, Bedroom 1, Laundry, Bathroom 1, Half Bath
Basement Full, Unfinished, Windows
Main Level Bedrooms 3
Interior
Interior Features Built-Ins, Attic, Carpet, Chair Railings, Dining Area, Entry Level Bedroom, Stall Shower, Wainscotting, Window Treatments, Wood Floors
Hot Water Electric
Heating Other
Cooling None
Flooring Hardwood, Vinyl, Ceramic Tile
Equipment Cooktop, Dishwasher, Dryer - Electric, Oven - Wall, Washer, Water Heater
Furnishings No
Fireplace N
Appliance Cooktop, Dishwasher, Dryer - Electric, Oven - Wall, Washer, Water Heater
Heat Source Electric
Laundry Main Floor, Hookup
Exterior
Exterior Feature Patio(s), Porch(es)
Garage Garage - Front Entry, Garage Door Opener, Built In
Garage Spaces 1.0
Waterfront N
Water Access N
View Panoramic
Roof Type Asphalt,Architectural Shingle
Accessibility None
Porch Patio(s), Porch(es)
Parking Type Attached Garage, Off Street
Attached Garage 1
Total Parking Spaces 1
Garage Y
Building
Story 1
Sewer Public Sewer
Water Public
Architectural Style Ranch/Rambler
Level or Stories 1
Additional Building Above Grade, Below Grade
New Construction N
Schools
School District Southern Lehigh
Others
Senior Community No
Tax ID 641456758203-00001
Ownership Fee Simple
SqFt Source Assessor
Acceptable Financing Cash, Conventional, FHA
Horse Property N
Listing Terms Cash, Conventional, FHA
Financing Cash,Conventional,FHA
Special Listing Condition Standard
Read Less Info
Want to know what your home might be worth? Contact us for a FREE valuation!

Our team is ready to help you sell your home for the highest possible price ASAP

Bought with Non Member • Non Subscribing Office

"My job is to find and attract mastery-based agents to the office, protect the culture, and make sure everyone is happy! "






