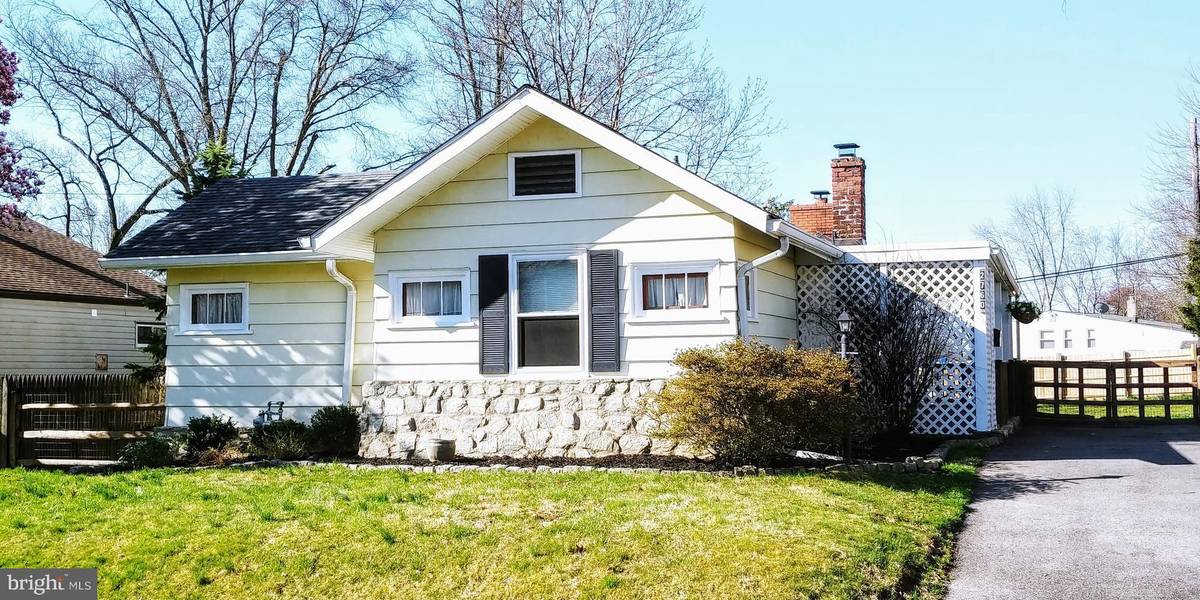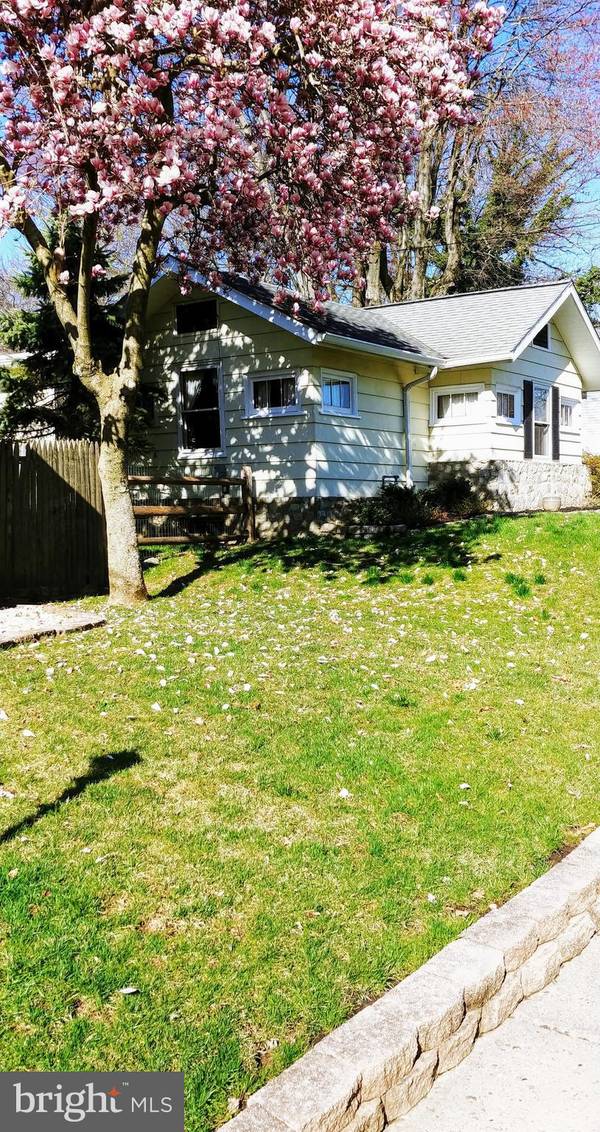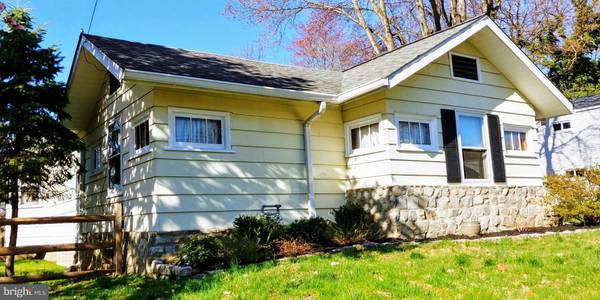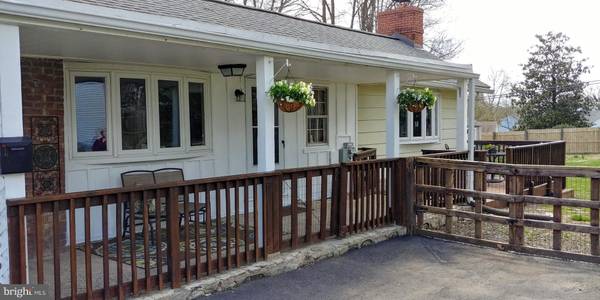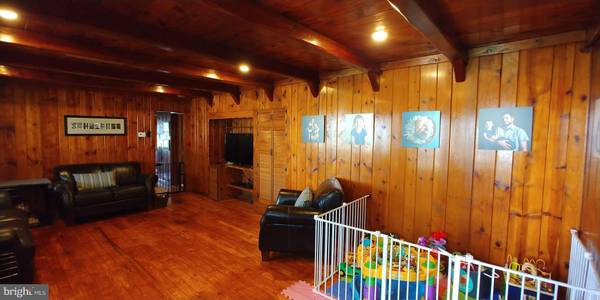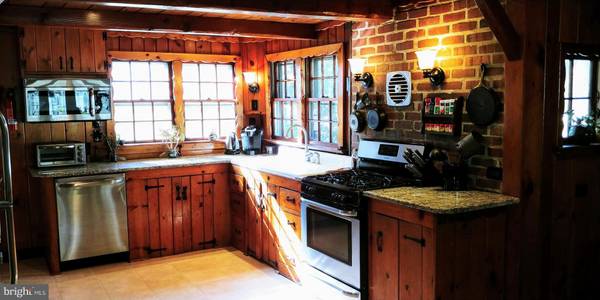$275,000
$269,700
2.0%For more information regarding the value of a property, please contact us for a free consultation.
4 Beds
2 Baths
1,509 SqFt
SOLD DATE : 05/17/2019
Key Details
Sold Price $275,000
Property Type Single Family Home
Sub Type Detached
Listing Status Sold
Purchase Type For Sale
Square Footage 1,509 sqft
Price per Sqft $182
Subdivision Abington
MLS Listing ID PAMC603896
Sold Date 05/17/19
Style Ranch/Rambler
Bedrooms 4
Full Baths 1
Half Baths 1
HOA Y/N N
Abv Grd Liv Area 1,509
Originating Board BRIGHT
Year Built 1960
Annual Tax Amount $4,477
Tax Year 2020
Lot Size 0.320 Acres
Acres 0.32
Lot Dimensions 87.00 x 0.00
Property Description
Situated on a lovely tree-lined street within a block of Willow Hill Elementary School and Evergreen Manor Park (with ball fields and playground!) is where you will find this inviting 4-bedroom, 1.5 bath solidly-built rancher nestled on a secluded, oversized lot with fenced rear yard. A detached 1-car garage outbuilding (with full garage door) provides tons of storage, and there large, bright, clean as a whistle walk-out basement with laundry/utility tub, washer, dryer, gas heater, gas hot water heater, that offers lots of additional storage, and there is also an attic, too! Sip your favorite summer drink from the covered (just power-washed) front porch as week as the open (just re-stained) deck - perfect for grilling and chilling! You are sure to appreciate this quality home as you enter the Great Room with beautiful wood floors, walls, and beamed ceiling with recessed lighting. For those who love to cook (or to pretend that you do!), you will delight in the sun-drenched full kitchen with stainless steel appliances (gas range, dishwasher, built-in microwave, refrigerator, goose-neck faucet and handles), extensive granite counters, ceramic-look vinyl floor, knotty-pine cabinets and beamed ceiling! The Kitchen opens to a large Dining Room boasting knotty-pine walls and beamed ceiling with recessed lighting and ceiling fan. Imagine relaxing meals in front of the brick, raised-hearth fireplace with wood-burning stove insert, surrounded by built-in cabinets, and with great views and sunlight from the newer vinyl, insulated double-pane bow window with side casement windows. There are 4 bedrooms with lots of closet space! And the full bathroom was just remodeled with ceramic tile floor, light grey ceramic half-walls, porcelain bathtub with light grey ceramic full walls to the ceiling; vented glass-block window; sink with vanity, mirror and newer light; and the knotty-pine walls have been painted (white) which feels very New England (note: if a buyer prefers white walls, this is an option throughout the home!) A sweet plus for this home is that the Main Bedroom has its own half-bathroom with ceramic-look vinyl floor, pedestal sink, built-in cabinets and window. Deceptively large home and property - just off the beaten path, yet minutes from Abington Hospital, the PA Turnpike, Abington Train Station, Shopping and Schools! Do not delay making an appointment to see this super home you will love making it your own!
Location
State PA
County Montgomery
Area Abington Twp (10630)
Zoning H
Rooms
Other Rooms Living Room, Dining Room, Primary Bedroom, Bedroom 2, Bedroom 3, Bedroom 4, Kitchen, Basement, Laundry, Other, Bathroom 1, Half Bath
Basement Full, Outside Entrance, Interior Access, Walkout Level
Main Level Bedrooms 4
Interior
Interior Features Built-Ins, Carpet, Ceiling Fan(s), Entry Level Bedroom, Exposed Beams, Kitchen - Eat-In, Primary Bath(s), Recessed Lighting, Upgraded Countertops, Walk-in Closet(s), Wood Floors, Wood Stove, Attic, Window Treatments
Hot Water Natural Gas
Heating Forced Air
Cooling Central A/C, Ceiling Fan(s)
Flooring Hardwood, Carpet, Ceramic Tile
Fireplaces Number 1
Fireplaces Type Brick, Mantel(s), Wood, Insert
Equipment Built-In Microwave, Built-In Range, Dishwasher, Dryer, Oven - Self Cleaning, Oven/Range - Gas, Refrigerator, Stainless Steel Appliances, Washer, Water Heater
Fireplace Y
Window Features Double Pane,Casement,Bay/Bow,Replacement,Storm,Wood Frame,Screens
Appliance Built-In Microwave, Built-In Range, Dishwasher, Dryer, Oven - Self Cleaning, Oven/Range - Gas, Refrigerator, Stainless Steel Appliances, Washer, Water Heater
Heat Source Natural Gas
Laundry Basement
Exterior
Exterior Feature Deck(s), Porch(es)
Garage Additional Storage Area
Garage Spaces 4.0
Utilities Available Natural Gas Available, Cable TV Available, Phone Available
Waterfront N
Water Access N
Roof Type Asphalt,Shingle
Street Surface Paved
Accessibility None
Porch Deck(s), Porch(es)
Parking Type Detached Garage, Driveway
Total Parking Spaces 4
Garage Y
Building
Story 1
Sewer Public Sewer
Water Public
Architectural Style Ranch/Rambler
Level or Stories 1
Additional Building Above Grade, Below Grade
Structure Type Wood Walls,Beamed Ceilings,Wood Ceilings
New Construction N
Schools
High Schools Abington Senior
School District Abington
Others
Senior Community No
Tax ID 30-00-22828-002
Ownership Fee Simple
SqFt Source Estimated
Special Listing Condition Standard
Read Less Info
Want to know what your home might be worth? Contact us for a FREE valuation!

Our team is ready to help you sell your home for the highest possible price ASAP

Bought with Joanna Bellinger • Long & Foster Real Estate, Inc.

"My job is to find and attract mastery-based agents to the office, protect the culture, and make sure everyone is happy! "

