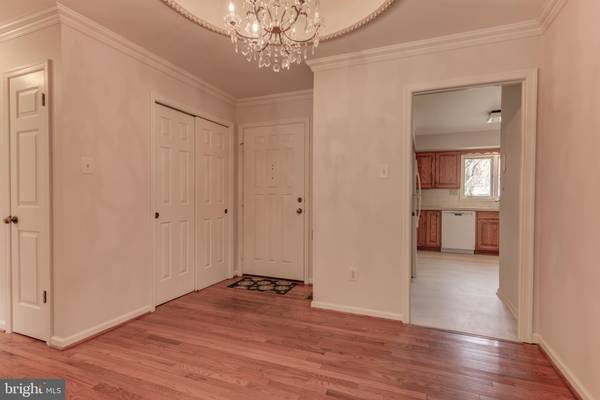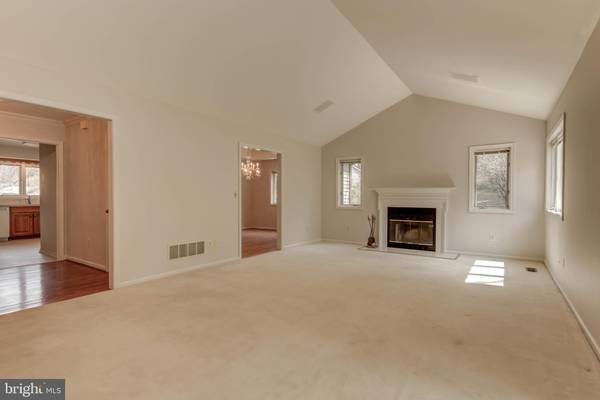$355,000
$349,500
1.6%For more information regarding the value of a property, please contact us for a free consultation.
3 Beds
3 Baths
5,660 SqFt
SOLD DATE : 05/16/2019
Key Details
Sold Price $355,000
Property Type Townhouse
Sub Type Interior Row/Townhouse
Listing Status Sold
Purchase Type For Sale
Square Footage 5,660 sqft
Price per Sqft $62
Subdivision Hersheys Mill
MLS Listing ID PACT475504
Sold Date 05/16/19
Style Ranch/Rambler
Bedrooms 3
Full Baths 3
HOA Fees $507/qua
HOA Y/N Y
Abv Grd Liv Area 3,860
Originating Board BRIGHT
Year Built 1989
Annual Tax Amount $4,474
Tax Year 2018
Lot Size 2,060 Sqft
Acres 0.05
Lot Dimensions 0.00 x 0.00
Property Description
Welcome to 1140 Merrifield Drive, a large, sprawling three bedroom ranch home with a finished basement and one car garage in the coveted, gated community of Hershey's Mill in beautiful Chester County. The welcoming entrance foyer with hardwood flooring opens to the inviting formal living room with vaulted ceiling, wood burning fireplace and a door to the screened in porch with skylights. The formal dining room offers beautiful hardwood flooring and a striking built-in hutch with raised panel cabinetry and recessed lighting. The bright, spacious kitchen is open to the breakfast room and features recessed lighting, new flooring, tile backsplash, pantry, raised panel cabinetry, a stainless steel double sink, access to the finished basement and a breakfast bar. Down the hall you'll find the luxurious master suite offering two walk-in closets, sliding door to the screened-in porch and master bathroom with tile flooring, two skylights, stall shower, large jetted tub and two vanity areas - one in the bathroom and one conveniently located just inside the bedroom. Two other nicely sized bedrooms, one with built-in bookshelves and cabinets, are serviced by a hall bathroom with a skylight and a tiled shower/tub combination. The laundry area is conveniently located on the main level. The huge finished basement is full of endless possibilities and includes three finished rooms plus a storage room with additional large walk in area with built-in shelving. There are many closets as well for extra storage. The basement is also home to a third full bathroom with tiled stall shower. Maintenance free living at its finest in a fantastic location. Hersheys Mill has 24 hours gated security for peace of mind and offers many amenities. A fabulous home in wonderful community. This is the one. Welcome home!
Location
State PA
County Chester
Area East Goshen Twp (10353)
Zoning R2
Rooms
Other Rooms Living Room, Dining Room, Primary Bedroom, Bedroom 2, Bedroom 3, Kitchen, Basement
Basement Full, Fully Finished
Main Level Bedrooms 3
Interior
Interior Features Breakfast Area, Built-Ins, Carpet, Entry Level Bedroom, Formal/Separate Dining Room, Kitchen - Eat-In, Primary Bath(s), Pantry, Recessed Lighting, Skylight(s), Stall Shower, Walk-in Closet(s), Wood Floors
Heating Heat Pump(s)
Cooling Central A/C
Fireplaces Number 1
Fireplaces Type Wood
Equipment Built-In Microwave, Dishwasher, Disposal, Oven/Range - Electric, Washer, Dryer
Appliance Built-In Microwave, Dishwasher, Disposal, Oven/Range - Electric, Washer, Dryer
Heat Source Electric
Laundry Main Floor
Exterior
Exterior Feature Porch(es)
Garage Garage - Front Entry
Garage Spaces 1.0
Amenities Available Club House, Pool - Outdoor, Tennis Courts
Waterfront N
Water Access N
Accessibility None
Porch Porch(es)
Parking Type Detached Garage
Total Parking Spaces 1
Garage Y
Building
Story 1
Sewer Public Sewer
Water Public
Architectural Style Ranch/Rambler
Level or Stories 1
Additional Building Above Grade, Below Grade
New Construction N
Schools
School District West Chester Area
Others
HOA Fee Include Common Area Maintenance,Lawn Maintenance,Pool(s),Snow Removal,Trash,Ext Bldg Maint
Senior Community Yes
Age Restriction 55
Tax ID 53-02P-0382
Ownership Fee Simple
SqFt Source Assessor
Special Listing Condition Standard
Read Less Info
Want to know what your home might be worth? Contact us for a FREE valuation!

Our team is ready to help you sell your home for the highest possible price ASAP

Bought with Colleen M MacDonald • United Real Estate

"My job is to find and attract mastery-based agents to the office, protect the culture, and make sure everyone is happy! "






