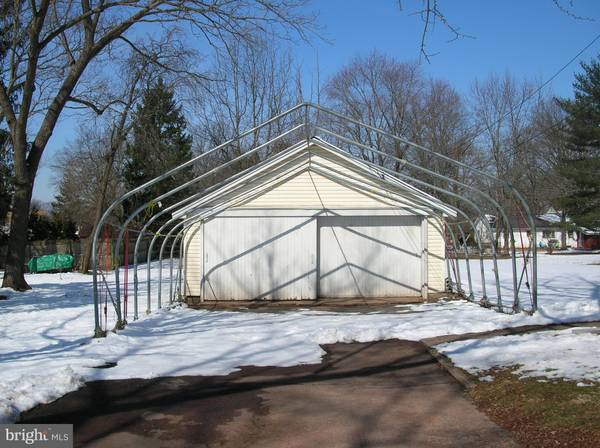$225,000
$239,000
5.9%For more information regarding the value of a property, please contact us for a free consultation.
4 Beds
2 Baths
1,310 SqFt
SOLD DATE : 05/20/2019
Key Details
Sold Price $225,000
Property Type Single Family Home
Sub Type Detached
Listing Status Sold
Purchase Type For Sale
Square Footage 1,310 sqft
Price per Sqft $171
Subdivision None Available
MLS Listing ID PAMC553660
Sold Date 05/20/19
Style Cape Cod
Bedrooms 4
Full Baths 2
HOA Y/N N
Abv Grd Liv Area 1,310
Originating Board BRIGHT
Year Built 1948
Annual Tax Amount $4,314
Tax Year 2020
Lot Size 0.685 Acres
Acres 0.68
Lot Dimensions 100.00 x 0.00
Property Description
This 4 bedroom Cape Cod is cleared out and ready to go and is being sold in "as is condition". Fantastic location across from open fields and is a solidly built home with full basement and large garage and shed.
Location
State PA
County Montgomery
Area Upper Gwynedd Twp (10656)
Zoning R2
Direction South
Rooms
Other Rooms Living Room, Dining Room, Bedroom 2, Bedroom 3, Bedroom 4, Kitchen, Bedroom 1, Bathroom 1, Bathroom 2
Basement Full
Main Level Bedrooms 2
Interior
Interior Features Built-Ins
Hot Water Oil
Heating Radiator, Baseboard - Hot Water
Cooling None
Flooring Hardwood
Equipment Washer, Dryer - Electric
Furnishings No
Fireplace N
Appliance Washer, Dryer - Electric
Heat Source Oil
Laundry Basement
Exterior
Exterior Feature Porch(es)
Garage Additional Storage Area, Garage - Front Entry
Garage Spaces 7.0
Waterfront N
Water Access N
View Scenic Vista
Roof Type Shingle
Street Surface Black Top
Accessibility 2+ Access Exits
Porch Porch(es)
Parking Type Detached Garage, Driveway
Total Parking Spaces 7
Garage Y
Building
Lot Description Rear Yard
Story 1.5
Foundation Block
Sewer Public Sewer
Water Well
Architectural Style Cape Cod
Level or Stories 1.5
Additional Building Above Grade, Below Grade
Structure Type Plaster Walls
New Construction N
Schools
Elementary Schools Gwynedd Square
Middle Schools Pennbrook
High Schools North Penn Senior
School District North Penn
Others
Senior Community No
Tax ID 56-00-01423-006
Ownership Fee Simple
SqFt Source Assessor
Security Features Smoke Detector
Acceptable Financing Conventional, Cash
Listing Terms Conventional, Cash
Financing Conventional,Cash
Special Listing Condition Standard
Read Less Info
Want to know what your home might be worth? Contact us for a FREE valuation!

Our team is ready to help you sell your home for the highest possible price ASAP

Bought with Colin Rea Miller • BHHS Keystone Properties

"My job is to find and attract mastery-based agents to the office, protect the culture, and make sure everyone is happy! "






