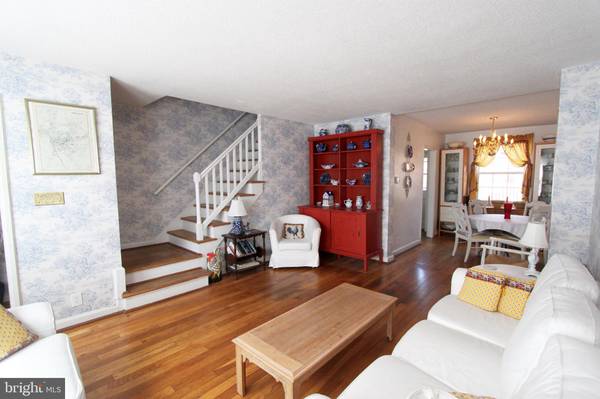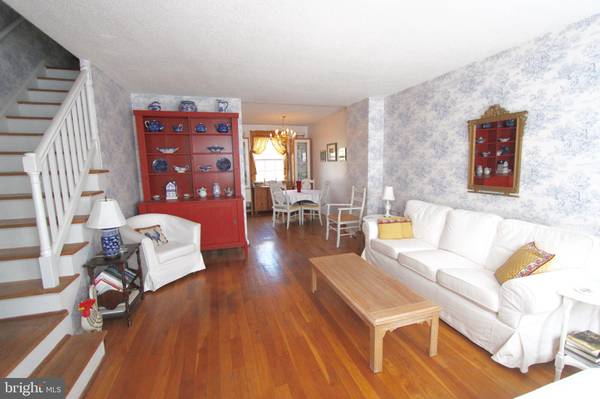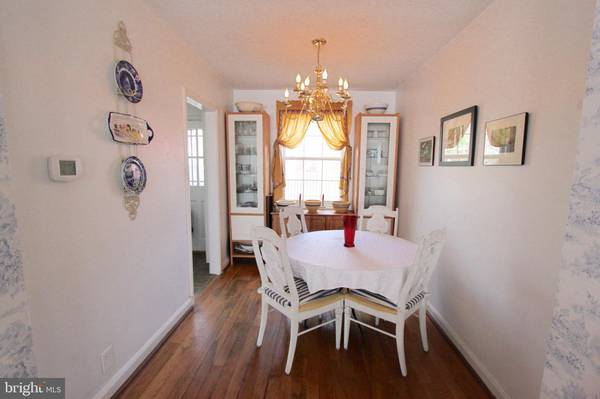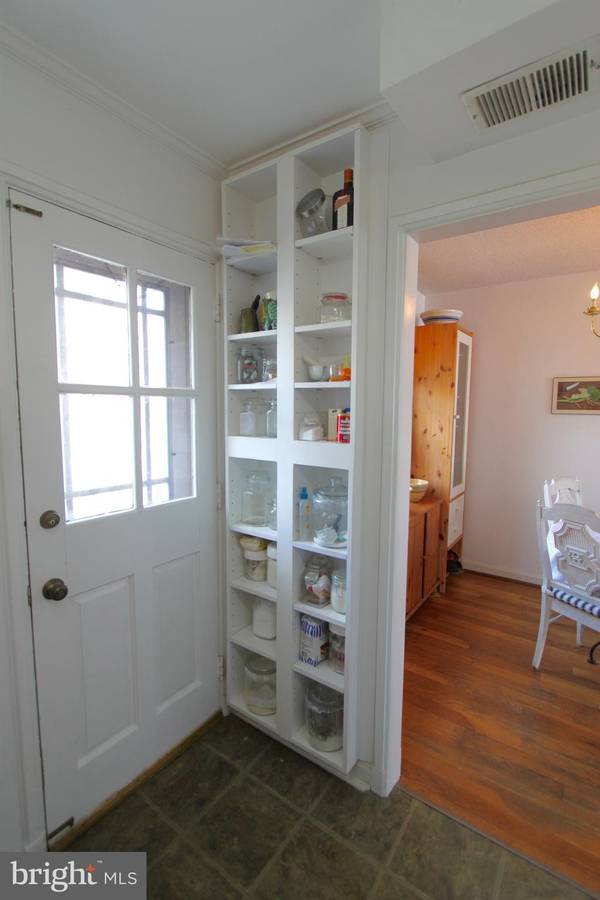$505,000
$495,000
2.0%For more information regarding the value of a property, please contact us for a free consultation.
2 Beds
2 Baths
1,500 SqFt
SOLD DATE : 05/22/2019
Key Details
Sold Price $505,000
Property Type Condo
Sub Type Condo/Co-op
Listing Status Sold
Purchase Type For Sale
Square Footage 1,500 sqft
Price per Sqft $336
Subdivision Fairlington Glen
MLS Listing ID VAAR147860
Sold Date 05/22/19
Style Colonial
Bedrooms 2
Full Baths 2
Condo Fees $409/mo
HOA Y/N N
Abv Grd Liv Area 1,000
Originating Board BRIGHT
Year Built 1940
Annual Tax Amount $4,235
Tax Year 2017
Property Description
Terrific Clarendon in ideal Fairlington Glen courtyard location. Well cared for with 1500SqFt on 3 levels, with 2 BR/2 BA,+ pull down stairs to tall unfinished attic - for possible future expansion. Charming hardwood floors on main & upper levels. White kitchen with subway backsplash, granite tile counters, stainless steel appliances, built-in wall shelving, pendant lighting with dimmers and open shelving for display. Upper bath features NEW vanity top and faucet/light. Newly renovated Lower Level bath with new shower with white subway tile, new vanity/faucet/light mirror. Front loading W/D! EnergyEfficient HVAC -heat pump (2006) and windows. NEW Hot water heater and DW (2019). Pretty fenced patio. Don't miss it. Open Saturday & Sunday. Offers due Tuesday 4pm.
Location
State VA
County Arlington
Zoning RA14-26
Rooms
Other Rooms Living Room, Dining Room, Primary Bedroom, Bedroom 2, Kitchen, Family Room, Den, Basement, Bathroom 1
Basement Other, Interior Access
Interior
Hot Water Electric
Heating Central, Programmable Thermostat, Heat Pump(s)
Cooling Central A/C, Programmable Thermostat, Heat Pump(s)
Equipment Dishwasher, Disposal, Dryer - Front Loading, Washer - Front Loading, Oven/Range - Electric, Refrigerator, Stainless Steel Appliances, Water Heater, Microwave
Window Features Energy Efficient
Appliance Dishwasher, Disposal, Dryer - Front Loading, Washer - Front Loading, Oven/Range - Electric, Refrigerator, Stainless Steel Appliances, Water Heater, Microwave
Heat Source Electric
Laundry Basement
Exterior
Exterior Feature Patio(s)
Parking On Site 1
Fence Rear
Amenities Available Basketball Courts, Swimming Pool, Tennis Courts, Tot Lots/Playground
Water Access N
Accessibility None
Porch Patio(s)
Garage N
Building
Story 3+
Sewer Public Sewer
Water Public
Architectural Style Colonial
Level or Stories 3+
Additional Building Above Grade, Below Grade
New Construction N
Schools
Elementary Schools Abingdon
Middle Schools Gunston
High Schools Wakefield
School District Arlington County Public Schools
Others
Pets Allowed Y
HOA Fee Include Common Area Maintenance,Ext Bldg Maint,Management,Pool(s),Reserve Funds,Snow Removal,Trash,Water
Senior Community No
Tax ID 30-015-938
Ownership Condominium
Horse Property N
Special Listing Condition Standard
Pets Allowed Number Limit
Read Less Info
Want to know what your home might be worth? Contact us for a FREE valuation!

Our team is ready to help you sell your home for the highest possible price ASAP

Bought with Regina Simpson • Long & Foster Real Estate, Inc.
"My job is to find and attract mastery-based agents to the office, protect the culture, and make sure everyone is happy! "






