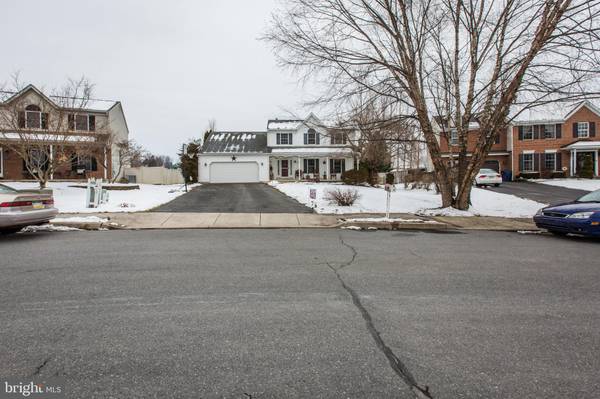$258,000
$255,000
1.2%For more information regarding the value of a property, please contact us for a free consultation.
5 Beds
3 Baths
2,196 SqFt
SOLD DATE : 05/24/2019
Key Details
Sold Price $258,000
Property Type Single Family Home
Sub Type Detached
Listing Status Sold
Purchase Type For Sale
Square Footage 2,196 sqft
Price per Sqft $117
Subdivision Brookview
MLS Listing ID PABK325678
Sold Date 05/24/19
Style Traditional
Bedrooms 5
Full Baths 2
Half Baths 1
HOA Fees $11/ann
HOA Y/N Y
Abv Grd Liv Area 2,196
Originating Board BRIGHT
Year Built 1995
Annual Tax Amount $5,341
Tax Year 2018
Lot Size 0.580 Acres
Acres 0.58
Lot Dimensions 0.00 x 0.00
Property Description
Welcome to your new home on one of the largest lots in the development measuring .58 acre backed by farmland. Featuring ceramic tile entry, Large living room with easy care wood laminate floor and featuring a wood accent wall and crown molding. The wood laminate floor continues into the large bright dining room also featuring crown molding and chair rail. Entertain in the beautiful kitchen with newer granite counter tops, tile back splash, stainless steel double sink with garbage disposal, ceramic tile floor, pantry closet, updated appliances and large breakfast area. Continue to your large family room featuring a gas fireplace newer french door with built in mini blinds. Your entertainment area continues out to your large deck complete with gazebo. Cool off this summer in your very own above ground pool with attached deck. Plenty of storage with 2 storage sheds. No need to worry about the pets with your completely fenced in back yard with a lot of room to run and play. The upper reaches boasts a large master suite with a large walk in closet, second closet and master bath with shower stall. Complete this level with 3 very generous sized bedrooms and guest bath. The lower level features finished 14 x 20 rec room or can be a 5th bedroom. Loads of storage in the basement with laundry area and bilco door exit. Don't miss the chance at this gem of a home. It wont last long!
Location
State PA
County Berks
Area South Heidelberg Twp (10251)
Zoning RESIDENTIAL
Rooms
Other Rooms Living Room, Dining Room, Primary Bedroom, Bedroom 2, Bedroom 3, Bedroom 4, Kitchen, Family Room, Additional Bedroom
Basement Full, Outside Entrance, Partially Finished, Poured Concrete, Rear Entrance, Walkout Stairs
Interior
Interior Features Attic, Carpet, Ceiling Fan(s), Crown Moldings, Family Room Off Kitchen, Kitchen - Eat-In, Primary Bath(s), Stall Shower, Upgraded Countertops, Walk-in Closet(s), Wood Floors
Hot Water Natural Gas
Heating Central, Forced Air
Cooling Central A/C
Flooring Ceramic Tile, Laminated, Vinyl
Fireplaces Number 1
Fireplaces Type Fireplace - Glass Doors, Gas/Propane
Equipment Built-In Microwave, Dishwasher, Disposal
Fireplace Y
Window Features Double Pane,Energy Efficient,Screens
Appliance Built-In Microwave, Dishwasher, Disposal
Heat Source Natural Gas
Laundry Basement
Exterior
Exterior Feature Deck(s)
Garage Garage - Front Entry
Garage Spaces 6.0
Fence Split Rail
Pool Above Ground, Fenced
Utilities Available Above Ground, Cable TV, Under Ground
Amenities Available Common Grounds, Tot Lots/Playground
Waterfront N
Water Access N
View Pasture
Roof Type Architectural Shingle
Street Surface Black Top
Accessibility None
Porch Deck(s)
Road Frontage Boro/Township
Parking Type Attached Garage, Driveway
Attached Garage 2
Total Parking Spaces 6
Garage Y
Building
Lot Description Front Yard, Landscaping, Rear Yard, SideYard(s)
Story 2
Sewer Public Sewer
Water Public
Architectural Style Traditional
Level or Stories 2
Additional Building Above Grade, Below Grade
Structure Type Dry Wall
New Construction N
Schools
School District Conrad Weiser Area
Others
Senior Community No
Tax ID 51-4366-04-53-8978
Ownership Fee Simple
SqFt Source Assessor
Security Features Smoke Detector
Acceptable Financing Cash, Conventional, FHA, USDA, VA
Listing Terms Cash, Conventional, FHA, USDA, VA
Financing Cash,Conventional,FHA,USDA,VA
Special Listing Condition Standard
Read Less Info
Want to know what your home might be worth? Contact us for a FREE valuation!

Our team is ready to help you sell your home for the highest possible price ASAP

Bought with Harry Fry Jr. • RE/MAX Of Reading

"My job is to find and attract mastery-based agents to the office, protect the culture, and make sure everyone is happy! "






