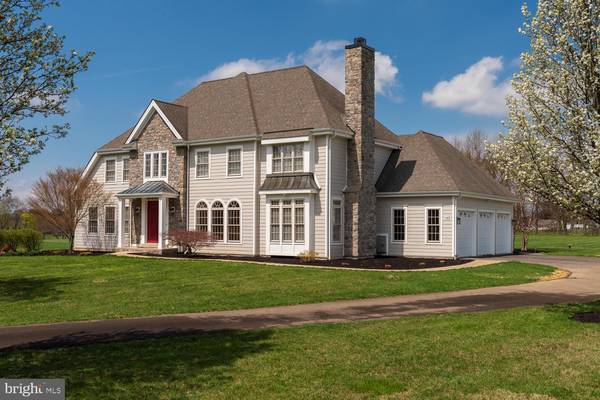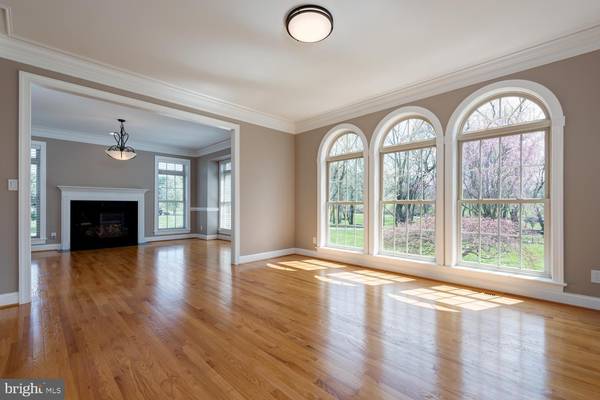$700,000
$700,000
For more information regarding the value of a property, please contact us for a free consultation.
4 Beds
4 Baths
5,747 SqFt
SOLD DATE : 05/22/2019
Key Details
Sold Price $700,000
Property Type Single Family Home
Sub Type Detached
Listing Status Sold
Purchase Type For Sale
Square Footage 5,747 sqft
Price per Sqft $121
Subdivision Pennwyck
MLS Listing ID PACT475804
Sold Date 05/22/19
Style Traditional
Bedrooms 4
Full Baths 3
Half Baths 1
HOA Y/N N
Abv Grd Liv Area 4,047
Originating Board BRIGHT
Year Built 2004
Annual Tax Amount $8,947
Tax Year 2018
Lot Size 3.700 Acres
Acres 3.7
Lot Dimensions 0.00 x 0.00
Property Description
Distinctive Roof Line Design and thoughtful details are found throughout this stately colonial on a peaceful and private setting. When you enter the two-story foyer, you will notice the fabulous hardwood flooring, crown molding and attention to every detail. The two-story family room has an over-sized gas fireplace and striking window architecture that includes triple palladium windows and a Haiku ceiling fan. The vaulted kitchen comes with 42 cabinets, hardwood floors and mosaic stone back-splash that offsets the dramatic counter-top. The electric cooktop also has a gas connection in place. The highly sought after first-floor master is bright and cheery and accesses the expansive composite deck. The updated master bath includes a seamless glass shower, whirlpool tub, double vanity, private water closet and two large walk-in closets. The living room and formal dining room with a cozy gas fireplace complete the first floor. Two separate staircases lead to the second floor. One bedroom can be used as the guest suite and comes with a private bath. The other two spacious bedrooms share a Jack and Jill bathroom. The bedroom closets are all over-sized. The recently finished basement, comes with 1700 SF and includes an abundance of recessed lights, upgraded carpet and padding and a rough-in for a bathroom as well as a separate room that could be used as a media room or bedroom. The basement has lots of storage and a walk-out access. The geothermal heating system makes this house energy efficient and green. The home includes a 400 AMP Service. This light-filled home has numerous updates that include gorgeous cobble stone Hardie Board on entire house and Architectural stone on front and two chimneys. New neutral paint throughout. New Pella doors and Architectural windows on back wall. All solid core doors throughout including newly finished basement. Solid metal spindles on staircases, Baldwin hardware and two new tank-less water heaters. Large 4-acre lot that has been professionally landscaped and overlooks beautiful pastoral views. Quick Access to Route 1 and 10 minutes from Longwood Gardens. Highly Rated Avon Grove School District. This elegant, custom home is truly one of a kind!
Location
State PA
County Chester
Area London Grove Twp (10359)
Zoning AG
Rooms
Other Rooms Living Room, Dining Room, Bedroom 2, Bedroom 3, Bedroom 4, Kitchen, Family Room, Basement, Bedroom 1, Primary Bathroom
Basement Full
Main Level Bedrooms 1
Interior
Interior Features Carpet, Ceiling Fan(s), Crown Moldings, Dining Area, Double/Dual Staircase, Entry Level Bedroom, Family Room Off Kitchen, Formal/Separate Dining Room, Kitchen - Eat-In, Kitchen - Gourmet, Kitchen - Island, Kitchen - Table Space, Primary Bath(s), Recessed Lighting, Skylight(s), Stall Shower, Upgraded Countertops, Walk-in Closet(s), Wood Floors, WhirlPool/HotTub
Hot Water Tankless
Heating Hot Water
Cooling Central A/C
Flooring Hardwood, Carpet
Fireplaces Number 2
Fireplaces Type Gas/Propane
Equipment Built-In Microwave, Dishwasher, Oven - Double, Oven - Self Cleaning, Oven - Wall, Refrigerator, Stainless Steel Appliances, Water Heater - Tankless
Furnishings No
Fireplace Y
Window Features Energy Efficient
Appliance Built-In Microwave, Dishwasher, Oven - Double, Oven - Self Cleaning, Oven - Wall, Refrigerator, Stainless Steel Appliances, Water Heater - Tankless
Heat Source Natural Gas
Laundry Main Floor
Exterior
Exterior Feature Deck(s), Porch(es)
Garage Spaces 12.0
Utilities Available Cable TV, Electric Available, Fiber Optics Available, Propane, Under Ground, DSL Available
Waterfront N
Water Access N
View Pasture, Panoramic, Trees/Woods
Accessibility Level Entry - Main
Porch Deck(s), Porch(es)
Parking Type Driveway, Off Street
Total Parking Spaces 12
Garage N
Building
Lot Description Backs to Trees, Front Yard, Landscaping, Level, Partly Wooded, Private, Trees/Wooded
Story 3+
Foundation Concrete Perimeter
Sewer On Site Septic
Water Well
Architectural Style Traditional
Level or Stories 3+
Additional Building Above Grade, Below Grade
New Construction N
Schools
Elementary Schools Pen London
Middle Schools Fred S. Engle
High Schools Avon Grove
School District Avon Grove
Others
Pets Allowed Y
Senior Community No
Tax ID 59-05 -0046.1000
Ownership Fee Simple
SqFt Source Assessor
Security Features Security System
Horse Property Y
Special Listing Condition Standard
Pets Description Dogs OK, Cats OK
Read Less Info
Want to know what your home might be worth? Contact us for a FREE valuation!

Our team is ready to help you sell your home for the highest possible price ASAP

Bought with Robin Little • Keller Williams Real Estate - West Chester

"My job is to find and attract mastery-based agents to the office, protect the culture, and make sure everyone is happy! "






