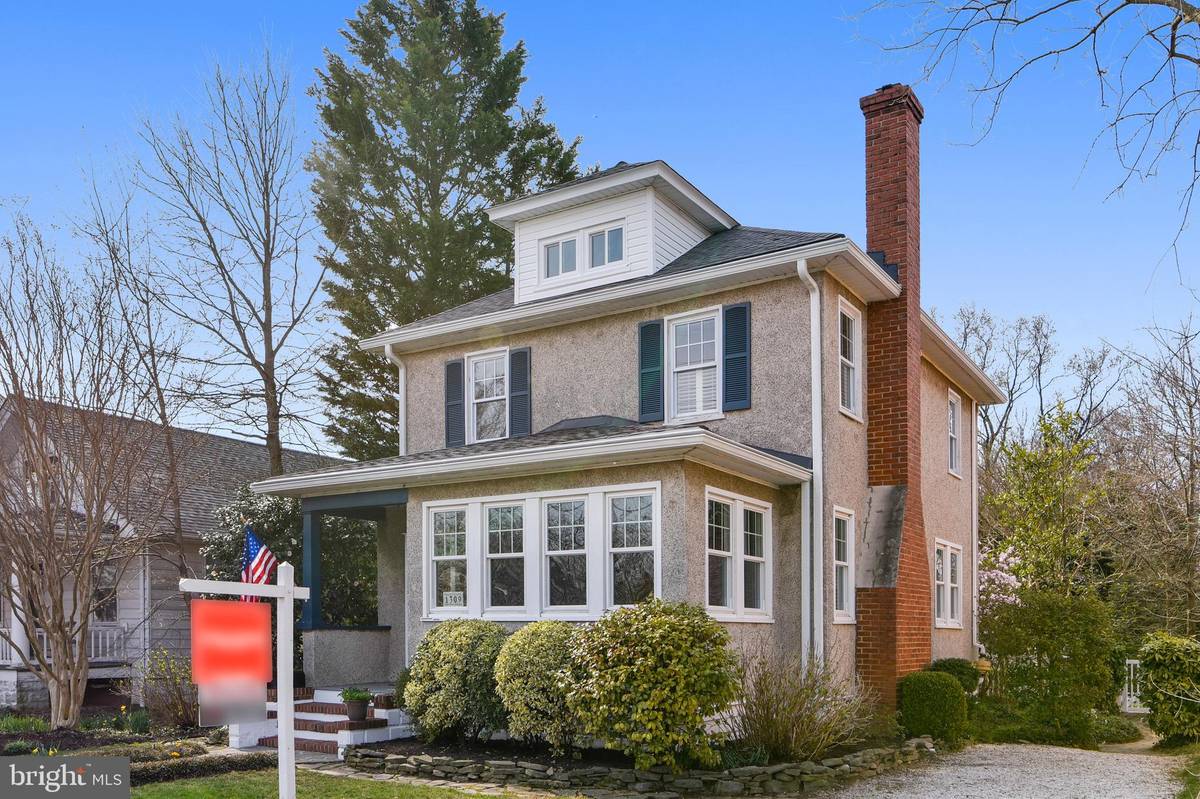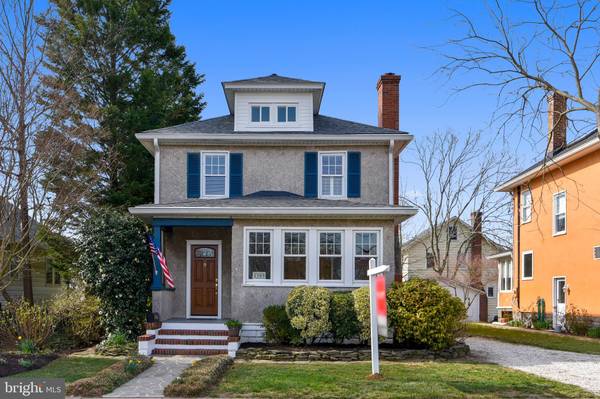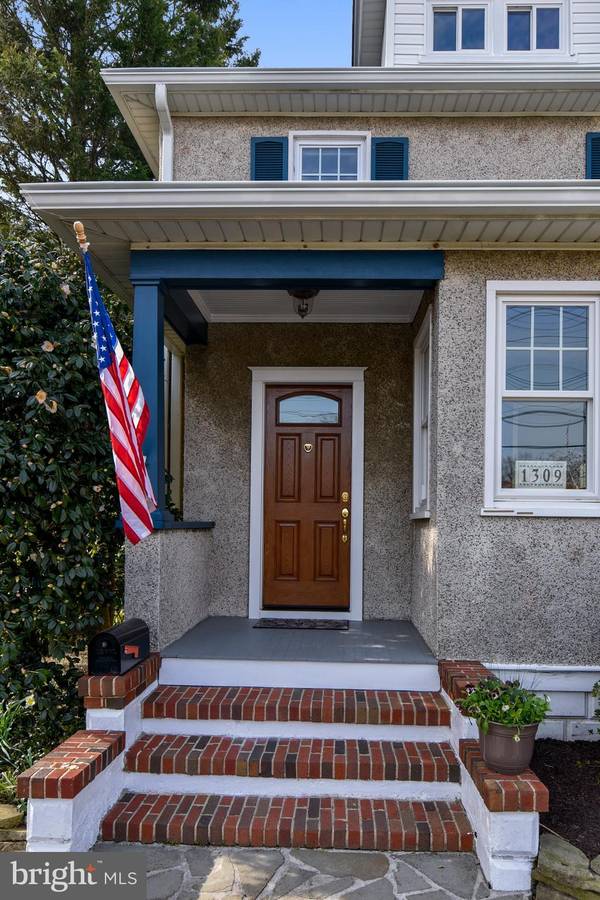$585,000
$599,900
2.5%For more information regarding the value of a property, please contact us for a free consultation.
3 Beds
2 Baths
1,709 SqFt
SOLD DATE : 05/24/2019
Key Details
Sold Price $585,000
Property Type Single Family Home
Sub Type Detached
Listing Status Sold
Purchase Type For Sale
Square Footage 1,709 sqft
Price per Sqft $342
Subdivision Homewood
MLS Listing ID MDAA393678
Sold Date 05/24/19
Style Traditional
Bedrooms 3
Full Baths 2
HOA Y/N N
Abv Grd Liv Area 1,709
Originating Board BRIGHT
Year Built 1935
Annual Tax Amount $5,550
Tax Year 2018
Lot Size 7,430 Sqft
Acres 0.17
Lot Dimensions 50' X 150'
Property Description
LOCATION really matters more than most other factors. This home has a GREAT Annapolis LOCATION. it is in A NEIGHBORHOOD! And if you want a quiet and gentle lifestyle in ANNAPOLIS, where pride in family and home is evidenced by well-cared-for-homes, by neighbors who pause to talk to one another, and by happy children playing, the KEY to that life is here---We are offering for sale, our SOLID, ALL-AMERICAN TRADITIONAL HOME that has just about everything and is in the friendly, convenient HOMEWOOD-GERMANTOWN in a great, in-town location---Our local elementary school is just a few years old, and it has an IB program---Directly across the street in the original Germantown elementary is Studio 39, a performance and visual arts center for the area schools---The neighborhood is looking forward to our new library, opening just down the street in early 2020---It is an easy drive to our wonderful Anne Arundel Medical Center Hospital---We are close to lots of restaurants, a plethora of entertainment and shopping, plus we can walk in front of our house 75 feet to the hike/bike trail---The important updates and improvements that you need and want are here--- We feel good about the excellent condition of our very charming home---Even though the house may remind you of days gone by, we have a NEW front door---21 NEW Thompson Creek WINDOWS---A superbly Remodeled Custom Kitchen with NEW Granite counter-tops---A 2019 NEW ROOF with a 50 year warranty---NEW rain gutters---the prior owner installed a radon mitigation system and a basement waterproofing drain system---We installed a NEW, modern, tiled Bathroom---We just refinished our solid Oak Hardwood Flooring---Our private, fenced yard gets the sun you'll need if you like to garden---We installed a NEW DECK with Vinyl Safety railings and a NEW sliding glass door entry to the family room---The painters we hired just completed their work---We have a cozy, unfinished attic room with plenty of extra room for storage or even space that is perfect for an artist, a writer, a child's study or a playroom (WHAT FUN!)---Our 1st floor office is not only convenient, it has windows all around for good light and can be closed off from the living room with French doors ( I use it as a weaving room)---Our kitchen opens up to a spacious, Family Room that has a built-in media center with book shelves---On chilly evenings, we have found it to be so comforting to snuggle up next to a cozy, wood fire burning in the brick fireplace---We like the convenience of our 1st floor bathroom with shower, next to the family room and kitchen---In our yard, we have mature trees and plantings, crocuses, camelia, peonies, daffodils, jonquils, phlox, deciduous magnolia, and of course a currently blooming cherry tree---A driveway could be installed into the back yard from the street behind our house, although we have OFF-STREET parking now in our front side driveway We are providing a one year Home Buyer warranty to cover mechanical, plumbing, electrical, heating, air conditioning, appliances, and other items---We have loved our home from the start--- We hope you do also--- Houses for sale in this neighborhood don t stay on the market very long, so you may want to check and see if this will be your next home. Open House Saturday April 13th from 12-2 PM
Location
State MD
County Anne Arundel
Zoning RESIDENTIAL
Direction North
Rooms
Other Rooms Basement, Attic
Basement Other, Connecting Stairway, Drainage System, Interior Access, Outside Entrance, Poured Concrete, Rough Bath Plumb, Side Entrance, Unfinished, Water Proofing System
Interior
Interior Features Attic, Built-Ins, Cedar Closet(s), Ceiling Fan(s), Family Room Off Kitchen, Floor Plan - Traditional, Formal/Separate Dining Room, Kitchen - Efficiency, Pantry, Stall Shower, Upgraded Countertops, Window Treatments, Wood Floors, Other
Hot Water Natural Gas
Heating Hot Water, Baseboard - Electric
Cooling Ceiling Fan(s), Central A/C
Flooring Hardwood
Fireplaces Number 1
Fireplaces Type Brick
Equipment Built-In Microwave, Dishwasher, Disposal, Dryer - Electric, Icemaker, Oven - Self Cleaning, Oven/Range - Gas, Refrigerator, Stainless Steel Appliances, Washer
Fireplace Y
Window Features Casement,Double Pane,Energy Efficient,ENERGY STAR Qualified,Insulated,Replacement,Screens,Vinyl Clad
Appliance Built-In Microwave, Dishwasher, Disposal, Dryer - Electric, Icemaker, Oven - Self Cleaning, Oven/Range - Gas, Refrigerator, Stainless Steel Appliances, Washer
Heat Source Natural Gas
Laundry Basement
Exterior
Exterior Feature Deck(s), Porch(es)
Garage Spaces 2.0
Fence Other
Utilities Available Cable TV Available, Electric Available, Natural Gas Available, Phone Available, Sewer Available, Water Available
Waterfront N
Water Access N
View Garden/Lawn, Other
Roof Type Shingle,Fiberglass
Street Surface Access - On Grade,Black Top
Accessibility None
Porch Deck(s), Porch(es)
Road Frontage City/County
Parking Type Driveway, Off Street, On Street
Total Parking Spaces 2
Garage N
Building
Lot Description Front Yard, Level, Open, Rear Yard, Road Frontage
Story 3+
Foundation Passive Radon Mitigation
Sewer Public Sewer
Water Public
Architectural Style Traditional
Level or Stories 3+
Additional Building Above Grade, Below Grade
Structure Type 9'+ Ceilings
New Construction N
Schools
Elementary Schools Germantown
Middle Schools Bates
High Schools Annapolis
School District Anne Arundel County Public Schools
Others
Senior Community No
Tax ID 020600008563690
Ownership Fee Simple
SqFt Source Estimated
Acceptable Financing Cash, Conventional, FHA 203(b), VA
Listing Terms Cash, Conventional, FHA 203(b), VA
Financing Cash,Conventional,FHA 203(b),VA
Special Listing Condition Standard
Read Less Info
Want to know what your home might be worth? Contact us for a FREE valuation!

Our team is ready to help you sell your home for the highest possible price ASAP

Bought with John Coleman • RLAH Real Estate*

"My job is to find and attract mastery-based agents to the office, protect the culture, and make sure everyone is happy! "






