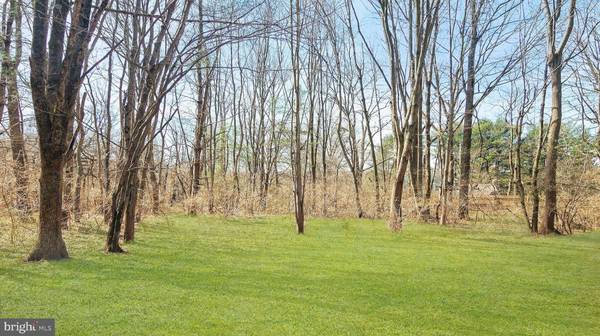$418,925
$409,900
2.2%For more information regarding the value of a property, please contact us for a free consultation.
4 Beds
3 Baths
3,655 SqFt
SOLD DATE : 05/24/2019
Key Details
Sold Price $418,925
Property Type Single Family Home
Sub Type Detached
Listing Status Sold
Purchase Type For Sale
Square Footage 3,655 sqft
Price per Sqft $114
Subdivision Harmony Hill
MLS Listing ID PACT474008
Sold Date 05/24/19
Style Traditional,Contemporary
Bedrooms 4
Full Baths 2
Half Baths 1
HOA Y/N N
Abv Grd Liv Area 3,055
Originating Board BRIGHT
Year Built 1984
Annual Tax Amount $5,542
Tax Year 2018
Lot Size 1.000 Acres
Acres 1.0
Lot Dimensions 0.00 x 0.00
Property Description
Nestled on a park-like setting & perfectly situated in a wonderful neighborhood that is part of the accredited West Chester School District, this stunning home features all the quality craftsmanship you seek PLUS so much NEW! And it showcases the open lay-out; 4 bedrooms; 2/1 baths; 2-car garage design that you have been seeking! Up the walkway to a covered front Porch---idyllic for relaxing on cool Summer nights & enjoying your 1 full acre of gorgeous blooming trees, exquisite landscaping, and Chester County fauna! Through the etched glass double doors and into a 2-story Reception Foyer with tiled floors. Step down into the spacious Living Room with a soaring ceiling; a wall of windows overlooking the yards & mature trees; and custom built-ins & fireplace accented with rustic wood plank floor-to-ceiling millwork. The formal Dining Room includes new slider doors out to the extended Deck. Cooking will be a delight in this Kitchen with dual wall ovens (oven & microwave) and the downdraft cooktop with grill/griddle accessory. So much extra raised panel cabinetry! Another set of new sliders leads out from the sun-filled Breakfast Room to the Deck & yards. The custom design of the large Family Room is ideal for both entertaining and every-day living, with its built-in shelves flanking a second fireplace with rustic wood millwork PLUS the Butler s Pantry w/wet bar and cabinets. The Powder Room is adjacent to the inside access out to the 2-Car Garage with storage and electronic openers & keyless entry. There are 4 Bedrooms, and the Master Suite has its own private balcony w/new slider doors overlooking the bucolic yards ..PLUS a walk-in closet with organizers ..PLUS a NEW re-designed Master Bath that is a spa-like oasis with gleaming granite counters w/double sinks; hand-tiled shower with multi-paneled glass door; oversized soaking tub; tile floors; more! Also on the second floor: the 4th bedroom has extra walk-in garret storage; there is a Full Bath with tub/shower; the expanded hall closet could be perfect for a second-floor laundry; there is a whole house fan and access to the attic; and there is a sizable Loft for a bonus reading/art/music nook! WOW---the Basement s finished side includes a Game/Fitness Room plus a private Office (could be a guest room). And don t miss the huge storage side, including the laundry area with basin sink, PLUS space ideal for a work area/crafting haven!AND NEW: professionally installed paved driveway; hot water heater; all 3 sets of slider doors; both skylights; energy efficient HVAC including whole home Aprilaire humidifier; well pump and pressure tank (warranty for 5 years); entire exterior just professionally power-washed & windows washed; and a newer roof with 30-year CertainTeed shingles plus fiber cement siding on both chimneys. The home also includes a full-house surge protector. NO HOA! So close to all the major routes, trains, shopping, dining, parks, plus Philly & Delaware & shore points---WELCOME HOME!
Location
State PA
County Chester
Area East Bradford Twp (10351)
Zoning R2
Rooms
Other Rooms Living Room, Dining Room, Kitchen, Game Room, Family Room, Breakfast Room, Laundry, Office, Storage Room
Basement Full
Main Level Bedrooms 1
Interior
Interior Features Attic, Attic/House Fan, Butlers Pantry, Carpet, Ceiling Fan(s), Floor Plan - Open, Kitchen - Island, Primary Bath(s), Walk-in Closet(s), Wet/Dry Bar
Hot Water Electric
Heating Heat Pump(s)
Cooling Central A/C
Fireplaces Number 2
Fireplaces Type Heatilator, Wood, Screen
Equipment Built-In Microwave, Dishwasher, Disposal, Dryer, Oven - Self Cleaning, Oven - Wall, Washer, Water Heater, Refrigerator, Cooktop - Down Draft
Fireplace Y
Appliance Built-In Microwave, Dishwasher, Disposal, Dryer, Oven - Self Cleaning, Oven - Wall, Washer, Water Heater, Refrigerator, Cooktop - Down Draft
Heat Source Electric
Laundry Lower Floor
Exterior
Garage Additional Storage Area, Garage - Front Entry, Garage Door Opener, Inside Access
Garage Spaces 6.0
Waterfront N
Water Access N
View Garden/Lawn, Trees/Woods
Accessibility None
Parking Type Attached Garage
Attached Garage 2
Total Parking Spaces 6
Garage Y
Building
Lot Description Corner, Front Yard, Landscaping, Level, Partly Wooded, Open, Rear Yard, SideYard(s), Trees/Wooded
Story 2
Sewer On Site Septic
Water Well
Architectural Style Traditional, Contemporary
Level or Stories 2
Additional Building Above Grade, Below Grade
New Construction N
Schools
School District West Chester Area
Others
Senior Community No
Tax ID 51-02 -0111.0700
Ownership Fee Simple
SqFt Source Assessor
Acceptable Financing Conventional
Listing Terms Conventional
Financing Conventional
Special Listing Condition Standard
Read Less Info
Want to know what your home might be worth? Contact us for a FREE valuation!

Our team is ready to help you sell your home for the highest possible price ASAP

Bought with Ariel A Alexis • RE/MAX Direct

"My job is to find and attract mastery-based agents to the office, protect the culture, and make sure everyone is happy! "






