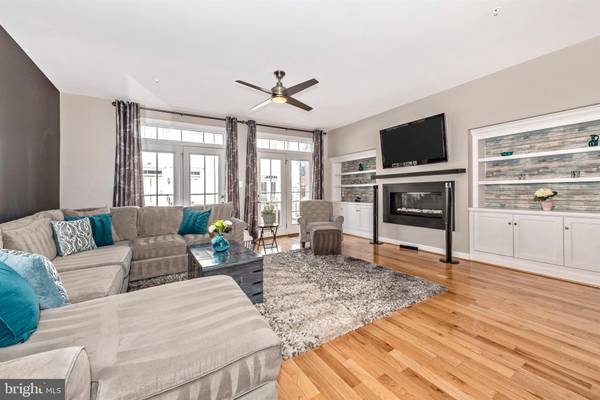$406,500
$406,500
For more information regarding the value of a property, please contact us for a free consultation.
3 Beds
4 Baths
2,200 SqFt
SOLD DATE : 05/21/2019
Key Details
Sold Price $406,500
Property Type Townhouse
Sub Type Interior Row/Townhouse
Listing Status Sold
Purchase Type For Sale
Square Footage 2,200 sqft
Price per Sqft $184
Subdivision Villages Of Urbana
MLS Listing ID MDFR214412
Sold Date 05/21/19
Style Colonial
Bedrooms 3
Full Baths 2
Half Baths 2
HOA Fees $106/mo
HOA Y/N Y
Abv Grd Liv Area 2,200
Originating Board BRIGHT
Year Built 2014
Annual Tax Amount $4,784
Tax Year 2018
Lot Size 1,247 Sqft
Acres 0.03
Property Description
Gorgeous, bright and beautiful sought after NV Vanderbilt model townhome in the Villages! Why build when you can own this fully upgraded and ready to move into beauty!! Open and spacious floor plan with gourmet kitchen boasting upgraded cabinets, granite counter tops, stainless steel appliances and spacious center island. Huge family room w/fireplace, dining room area with lots of light and hardwood on the entire main level! Seller added a convenient half bath on the main level as well! Master bedroom suite with tray ceiling, walk-in closet and complete with luxurious master bath. Entry level has great space for an office/library/gym or sitting area with bath and a 2 car integral garage. This home is situated on a lovely quiet cul-de-sac facing a huge common area green space/courtyard convenient for your outside enjoyment! Stroll to any or all of the amenities from the two swimming pools, fitness center, playgrounds, tennis courts and library to shopping, dining and schools! Quick and easy access to all commuter routes! Come home to relax and enjoy all that the Villages has to offer!
Location
State MD
County Frederick
Zoning RESEIDENTAIL
Rooms
Other Rooms Dining Room, Primary Bedroom, Bedroom 2, Bedroom 3, Kitchen, Family Room, Study, Laundry, Bathroom 1, Primary Bathroom, Full Bath, Half Bath
Interior
Interior Features Combination Kitchen/Dining, Dining Area, Carpet, Floor Plan - Open, Kitchen - Gourmet, Kitchen - Island, Recessed Lighting, Walk-in Closet(s), Wood Floors
Hot Water Natural Gas
Cooling Central A/C
Flooring Carpet, Hardwood
Equipment Dishwasher, Disposal, Dryer, Exhaust Fan, Icemaker, Oven/Range - Gas, Refrigerator, Washer, Built-In Microwave
Fireplace Y
Appliance Dishwasher, Disposal, Dryer, Exhaust Fan, Icemaker, Oven/Range - Gas, Refrigerator, Washer, Built-In Microwave
Heat Source Natural Gas
Laundry Upper Floor
Exterior
Exterior Feature Deck(s)
Garage Garage Door Opener, Garage - Rear Entry
Garage Spaces 2.0
Utilities Available Cable TV
Amenities Available Basketball Courts, Club House, Community Center, Fitness Center, Jog/Walk Path, Party Room, Pool - Outdoor, Swimming Pool, Tennis Courts, Tot Lots/Playground
Waterfront N
Water Access N
View Garden/Lawn
Roof Type Composite
Accessibility Other
Porch Deck(s)
Parking Type Attached Garage
Attached Garage 2
Total Parking Spaces 2
Garage Y
Building
Story 3+
Sewer Public Sewer
Water Public
Architectural Style Colonial
Level or Stories 3+
Additional Building Above Grade, Below Grade
New Construction N
Schools
Elementary Schools Urbana
Middle Schools Urbana
High Schools Urbana
School District Frederick County Public Schools
Others
HOA Fee Include Management,Pool(s),Recreation Facility,Road Maintenance,Snow Removal,Trash
Senior Community No
Tax ID 1107589591
Ownership Fee Simple
SqFt Source Estimated
Special Listing Condition Standard
Read Less Info
Want to know what your home might be worth? Contact us for a FREE valuation!

Our team is ready to help you sell your home for the highest possible price ASAP

Bought with Thomas Michael Harrison Jr. • ExecuHome Realty

"My job is to find and attract mastery-based agents to the office, protect the culture, and make sure everyone is happy! "






