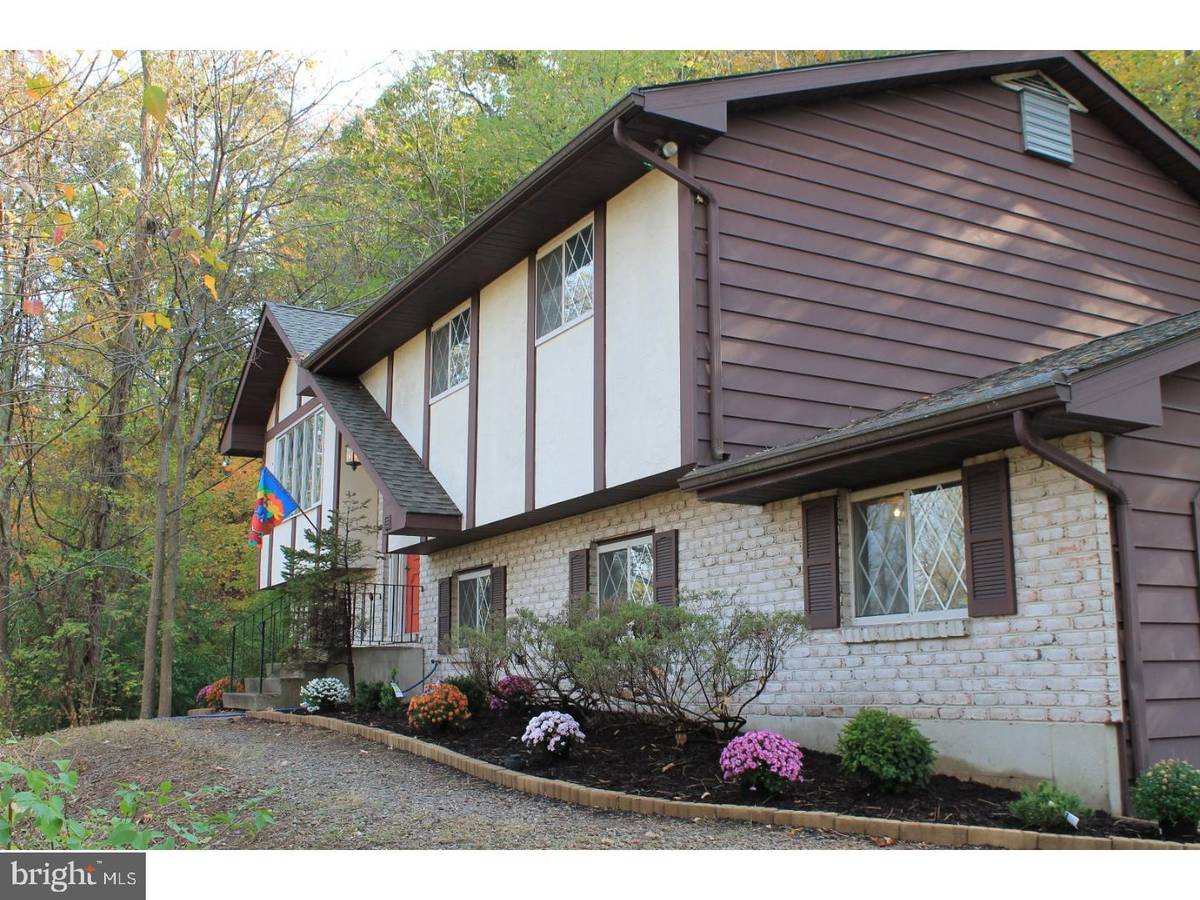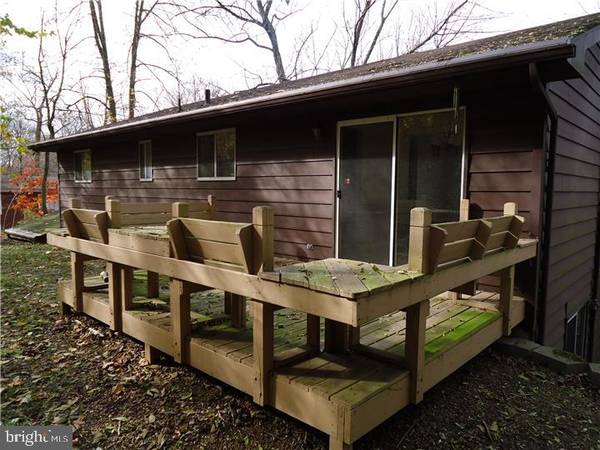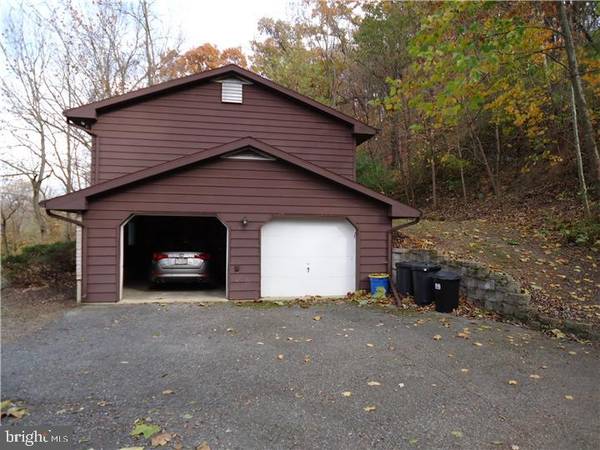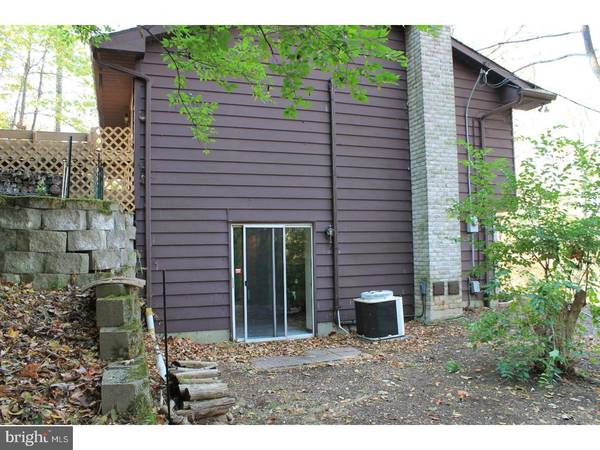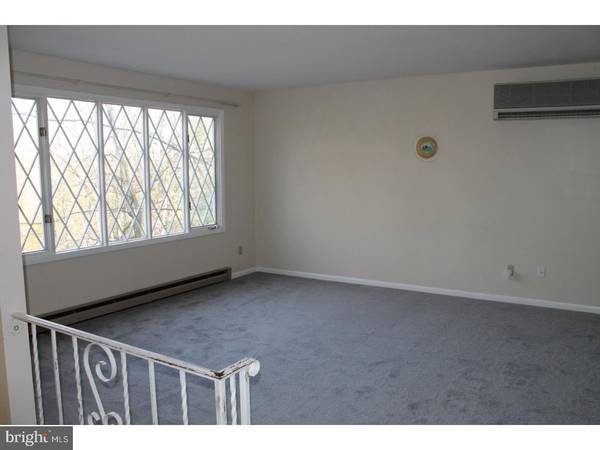$177,500
$179,900
1.3%For more information regarding the value of a property, please contact us for a free consultation.
4 Beds
2 Baths
1,866 SqFt
SOLD DATE : 05/24/2019
Key Details
Sold Price $177,500
Property Type Single Family Home
Sub Type Detached
Listing Status Sold
Purchase Type For Sale
Square Footage 1,866 sqft
Price per Sqft $95
Subdivision None Available
MLS Listing ID 1000146076
Sold Date 05/24/19
Style Tudor,Bi-level
Bedrooms 4
Full Baths 2
HOA Y/N N
Abv Grd Liv Area 1,866
Originating Board TREND
Year Built 1981
Annual Tax Amount $6,184
Tax Year 2018
Lot Size 0.810 Acres
Acres 0.81
Lot Dimensions 125 X 282
Property Description
THIRD TIME IS THE CHARM: (TWO BUYERS LOSS CAN BE YOUR GAIN). #Maddie's Challenge and #Only the hardy need look. Beautiful Tudor is back on the market-again! Settlement Notices were sent; HUD-1"s were approved; Title Binder Requirements were cleared and final readings for utilities were ordered. Scheduled settlement on February 15th at 10 AM was in the books. Then the bank pulled the plug after it was previously approved. Another prior Agreement of Sale was contingent on a Home Inspection. A young Buyer was overwhelmed with what he saw and opted out. Seller has reviewed that Home Inspection and has taken care of any critical items and had unknowns evaluated by professional contractors and addressed appropriate items, using their judgement, when necessary. The good news is that it is a really great home with lots to offer. This is POCONO style living in Mustang (Governor Mifflin schools) country. Tudor styled bi-level on partially wooded lot; elevated location provides great views and added privacy and security; easy access to turnpike via 176; home has been thoughtfully rehabbed to include a new cherry wood kitchen and upgraded baths with wainscoting and ceramic tile; the carpeting is new with stain guard protection; most of the home has been freshly painted; there are three bedrooms and a full bath on the upper floor and another large bedroom and a full bath on the lower level that sets up well for flexibility; home is almost entirely maintenance free on the exterior and there is very minimal outside yard work required; wild raspberry vines and wild flowers and natural landscaping populate the banks; there is a rear deck with built in benches and tables; there is a flue on each floor for wood burning stoves or some type of insert to augment the heat. You won't be bothered by neighbors or visitors due to private drive where egress is unknown (hidden from sight). Sellers will credit $500 to the Buyers for an oil based driveway sealer for an executed Agreement of Sale. It is recommended that the sealer should wait till after move-in. TAXES: Based upon the CLR (Common Level Ratio) established by the Commonwealth of Pennsylvania (at 68%), the current assessment is high. At $179,900 the assessment should be no more than $122,322. At that assessment, the annual combined taxes would drop to around $5,000. Sellers are applying to the county (Tax Assessment Review Board) for what they believe is the correct assessment valuation based on comparable data.
Location
State PA
County Berks
Area Cumru Twp (10239)
Zoning RESID
Direction South
Rooms
Other Rooms Living Room, Dining Room, Primary Bedroom, Bedroom 2, Bedroom 3, Kitchen, Family Room, Bedroom 1, Laundry, Attic
Interior
Interior Features Kitchen - Island, Butlers Pantry, Ceiling Fan(s), Attic/House Fan, Wood Stove, Water Treat System, Stall Shower, Kitchen - Eat-In
Hot Water Electric
Heating Baseboard - Electric
Cooling Wall Unit
Flooring Fully Carpeted, Tile/Brick
Equipment Dishwasher, Disposal
Fireplace N
Appliance Dishwasher, Disposal
Heat Source Electric
Laundry Lower Floor
Exterior
Exterior Feature Deck(s), Patio(s), Porch(es)
Garage Garage - Side Entry
Garage Spaces 5.0
Utilities Available Cable TV
Waterfront N
Water Access N
Roof Type Shingle
Accessibility None
Porch Deck(s), Patio(s), Porch(es)
Parking Type Driveway, Attached Garage
Attached Garage 2
Total Parking Spaces 5
Garage Y
Building
Lot Description Irregular, Sloping, Trees/Wooded, Front Yard, Rear Yard, SideYard(s)
Story 2
Foundation Slab
Sewer Public Sewer
Water Public
Architectural Style Tudor, Bi-level
Level or Stories 2
Additional Building Above Grade
New Construction N
Schools
Elementary Schools Mifflin Park
Middle Schools Governor Mifflin
High Schools Governor Mifflin
School District Governor Mifflin
Others
Senior Community No
Tax ID 39-5305-07-68-4891
Ownership Fee Simple
SqFt Source Assessor
Acceptable Financing Conventional, VA, FHA 203(b)
Listing Terms Conventional, VA, FHA 203(b)
Financing Conventional,VA,FHA 203(b)
Special Listing Condition Standard
Read Less Info
Want to know what your home might be worth? Contact us for a FREE valuation!

Our team is ready to help you sell your home for the highest possible price ASAP

Bought with William Roman • Century 21 Gold

"My job is to find and attract mastery-based agents to the office, protect the culture, and make sure everyone is happy! "

