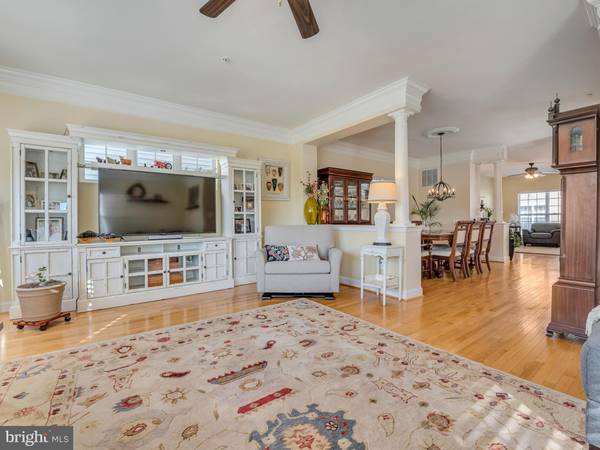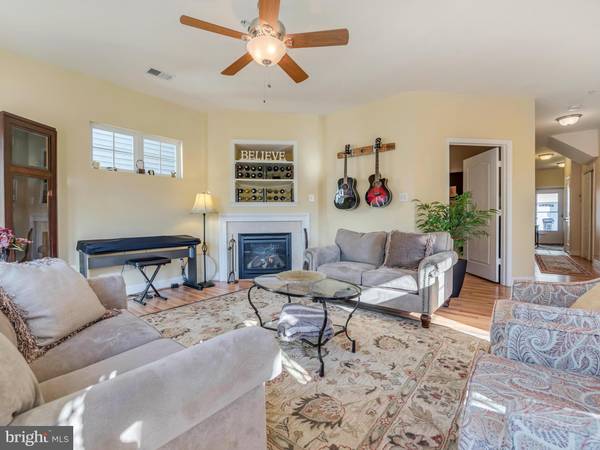$396,000
$398,000
0.5%For more information regarding the value of a property, please contact us for a free consultation.
4 Beds
4 Baths
2,697 SqFt
SOLD DATE : 05/28/2019
Key Details
Sold Price $396,000
Property Type Townhouse
Sub Type End of Row/Townhouse
Listing Status Sold
Purchase Type For Sale
Square Footage 2,697 sqft
Price per Sqft $146
Subdivision Audubon Terrace Villas
MLS Listing ID MDFR233882
Sold Date 05/28/19
Style Carriage House,Colonial
Bedrooms 4
Full Baths 3
Half Baths 1
HOA Fees $121/ann
HOA Y/N Y
Abv Grd Liv Area 2,697
Originating Board BRIGHT
Year Built 2008
Annual Tax Amount $3,965
Tax Year 2019
Lot Size 3,162 Sqft
Acres 0.07
Property Description
Back On Market!! Buyers got cold feet. RECENT APPRAISAL- This stunning home is in the sought after community of Lake Linganore. Miles of community trails, kayaking, beach, farmers market, concerts, food trucks.... the list goes on and on. 3 Level bump out -end unit with upgrades galore. Entry level en suite with wet bar and family room . Laundry on both bedroom levels. Hardwood throughout. Customized cabinets and window treatments. Upgraded appliances, Frame-less master shower and two HVAC units for efficient heating and cooling. Lots a natural light. Lake living at it's best! AND.. NO CDA Tax in this area.
Location
State MD
County Frederick
Zoning RESIDENTIAL
Direction Southeast
Rooms
Other Rooms Living Room, Dining Room, Primary Bedroom, Bedroom 2, Bedroom 3, Bedroom 4, Kitchen, Family Room, Laundry, Other, Bathroom 1, Bathroom 3, Primary Bathroom, Half Bath
Main Level Bedrooms 1
Interior
Interior Features Attic, Ceiling Fan(s), Crown Moldings, Dining Area, Entry Level Bedroom, Family Room Off Kitchen, Floor Plan - Open, Intercom, Kitchen - Gourmet, Kitchen - Island, Primary Bath(s), Pantry, Recessed Lighting, Sprinkler System, Stall Shower, Upgraded Countertops, Walk-in Closet(s), Wet/Dry Bar, Window Treatments, Wood Floors
Hot Water Natural Gas
Heating Central, Heat Pump - Electric BackUp
Cooling Ceiling Fan(s), Central A/C, Heat Pump(s), Programmable Thermostat, Zoned
Flooring Ceramic Tile, Hardwood, Heavy Duty, Laminated
Fireplaces Number 2
Fireplaces Type Gas/Propane, Mantel(s), Marble
Equipment Built-In Microwave, Dishwasher, Disposal, Dryer - Electric, Dryer - Front Loading, Energy Efficient Appliances, Exhaust Fan, Icemaker, Intercom, Oven - Self Cleaning, Oven/Range - Gas, Refrigerator, Washer, Washer/Dryer Stacked
Fireplace Y
Window Features Insulated,Screens,Triple Pane,Vinyl Clad
Appliance Built-In Microwave, Dishwasher, Disposal, Dryer - Electric, Dryer - Front Loading, Energy Efficient Appliances, Exhaust Fan, Icemaker, Intercom, Oven - Self Cleaning, Oven/Range - Gas, Refrigerator, Washer, Washer/Dryer Stacked
Heat Source Electric
Laundry Lower Floor, Upper Floor
Exterior
Exterior Feature Brick, Deck(s), Patio(s), Porch(es)
Garage Additional Storage Area, Garage - Rear Entry, Inside Access
Garage Spaces 2.0
Utilities Available Cable TV, DSL Available, Natural Gas Available, Phone Available
Amenities Available Basketball Courts, Beach, Bike Trail, Boat Ramp, Common Grounds, Jog/Walk Path, Lake, Picnic Area, Pool - Outdoor, Tot Lots/Playground, Water/Lake Privileges, Tennis Courts
Waterfront N
Water Access N
View Street, Trees/Woods, Garden/Lawn
Roof Type Composite,Hip,Pitched
Accessibility 32\"+ wide Doors, >84\" Garage Door, Doors - Swing In, Grab Bars Mod, Level Entry - Main, Wheelchair Height Mailbox
Porch Brick, Deck(s), Patio(s), Porch(es)
Parking Type Attached Garage, Parking Lot
Attached Garage 2
Total Parking Spaces 2
Garage Y
Building
Lot Description Corner
Story 2.5
Sewer Public Sewer
Water Public
Architectural Style Carriage House, Colonial
Level or Stories 2.5
Additional Building Above Grade, Below Grade
Structure Type 9'+ Ceilings,Dry Wall
New Construction N
Schools
School District Frederick County Public Schools
Others
Senior Community No
Tax ID 1127546447
Ownership Fee Simple
SqFt Source Assessor
Security Features Intercom,Carbon Monoxide Detector(s),Motion Detectors,Security System,Sprinkler System - Indoor,Smoke Detector
Horse Property N
Special Listing Condition Standard
Read Less Info
Want to know what your home might be worth? Contact us for a FREE valuation!

Our team is ready to help you sell your home for the highest possible price ASAP

Bought with Robert G Smith • Atlantic Homes

"My job is to find and attract mastery-based agents to the office, protect the culture, and make sure everyone is happy! "






