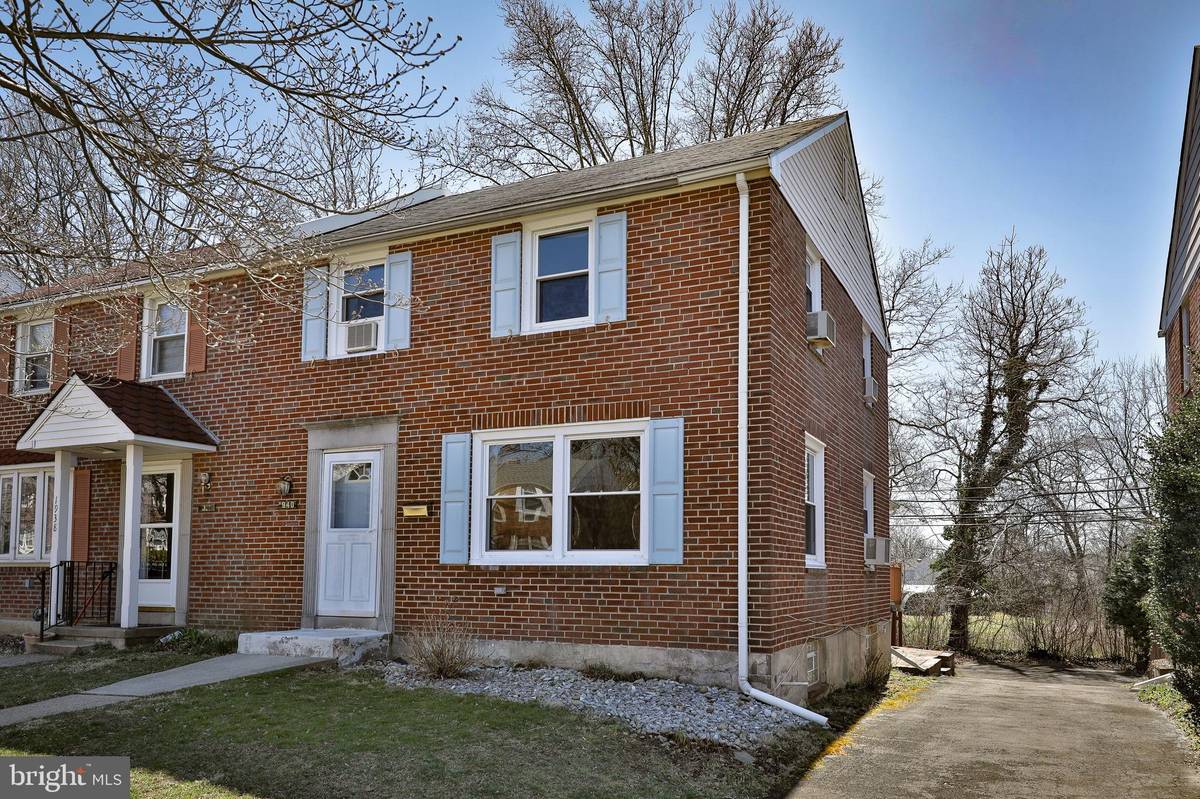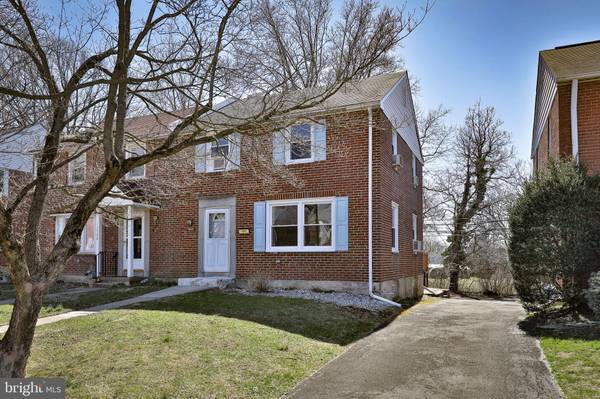$250,000
$249,900
For more information regarding the value of a property, please contact us for a free consultation.
3 Beds
3 Baths
2,118 SqFt
SOLD DATE : 05/28/2019
Key Details
Sold Price $250,000
Property Type Single Family Home
Sub Type Twin/Semi-Detached
Listing Status Sold
Purchase Type For Sale
Square Footage 2,118 sqft
Price per Sqft $118
Subdivision Abington
MLS Listing ID PAMC602346
Sold Date 05/28/19
Style Colonial
Bedrooms 3
Full Baths 3
HOA Y/N N
Abv Grd Liv Area 1,618
Originating Board BRIGHT
Year Built 1947
Annual Tax Amount $5,181
Tax Year 2020
Lot Size 3,600 Sqft
Acres 0.08
Lot Dimensions 30.00 x 0.00
Property Description
Ideally located in the heart of Abington, this lovely twin brick colonial has everything you need and more! The first floor flows nicely from the sun-filled living room, through the dining room, and into the eat-in kitchen with a built-in breakfast bar, ceramic tile and a staircase to the finished basement. The kitchen opens into a very spacious family room highlighted by cathedral ceilings, large wood windows, and an exposed brick wall. The family room also features a large closet, a bathroom with stall shower, a second staircase to the basement and a door to the charming back deck. The second floor is complete with a master bedroom, a hall bathroom with ceramic tile and tub/shower, and 2 additional bedrooms. The fully finished basement provides an additional 500 square feet of living space! With a full bathroom (stall shower) and outside entrance, the basement has a multitude of possibilities (additional bedroom, exercise room, office space, etc.). Plenty of closet space on all levels of this home and an easily accessible attic. Within walking distance to Abington/Jefferson Hospital, Abington Jr. and Sr. High Schools, Penn State- Abington. Also minutes from public transportation including trains to Center City Philadelphia and the area's best shopping and restaurants (including Whole Foods, Trader Joe's, Target). Showings will start at Open House on Sunday 4/7: 1-3pm.
Location
State PA
County Montgomery
Area Abington Twp (10630)
Zoning H
Rooms
Other Rooms Living Room, Dining Room, Primary Bedroom, Bedroom 2, Bedroom 3, Kitchen, Family Room, Other
Basement Full
Interior
Interior Features Attic, Carpet, Ceiling Fan(s), Chair Railings, Dining Area, Double/Dual Staircase, Family Room Off Kitchen, Kitchen - Eat-In, Recessed Lighting, Stall Shower, Wood Floors
Hot Water Natural Gas
Heating Forced Air
Cooling Window Unit(s)
Flooring Ceramic Tile, Hardwood, Partially Carpeted
Equipment Built-In Microwave, Disposal, Dryer, Extra Refrigerator/Freezer, Oven/Range - Gas, Refrigerator, Washer, Water Heater
Fireplace N
Appliance Built-In Microwave, Disposal, Dryer, Extra Refrigerator/Freezer, Oven/Range - Gas, Refrigerator, Washer, Water Heater
Heat Source Natural Gas
Laundry Basement
Exterior
Exterior Feature Deck(s)
Garage Spaces 3.0
Waterfront N
Water Access N
Accessibility None
Porch Deck(s)
Parking Type Driveway, On Street
Total Parking Spaces 3
Garage N
Building
Story 3+
Sewer Public Sewer
Water Public
Architectural Style Colonial
Level or Stories 3+
Additional Building Above Grade, Below Grade
Structure Type Vaulted Ceilings
New Construction N
Schools
Elementary Schools Highland
Middle Schools Abington Junior
High Schools Abington Senior
School District Abington
Others
Senior Community No
Tax ID 30-00-25740-006
Ownership Fee Simple
SqFt Source Assessor
Special Listing Condition Standard
Read Less Info
Want to know what your home might be worth? Contact us for a FREE valuation!

Our team is ready to help you sell your home for the highest possible price ASAP

Bought with Maria Savarese • Coldwell Banker Realty

"My job is to find and attract mastery-based agents to the office, protect the culture, and make sure everyone is happy! "






