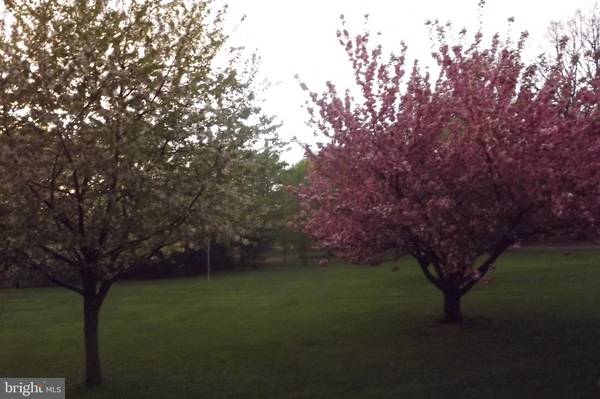$345,000
$345,000
For more information regarding the value of a property, please contact us for a free consultation.
4 Beds
4 Baths
2,846 SqFt
SOLD DATE : 05/28/2019
Key Details
Sold Price $345,000
Property Type Single Family Home
Sub Type Detached
Listing Status Sold
Purchase Type For Sale
Square Footage 2,846 sqft
Price per Sqft $121
Subdivision None Available
MLS Listing ID PAYK113546
Sold Date 05/28/19
Style Colonial
Bedrooms 4
Full Baths 3
Half Baths 1
HOA Y/N N
Abv Grd Liv Area 2,846
Originating Board BRIGHT
Year Built 1992
Annual Tax Amount $8,157
Tax Year 2018
Lot Size 3.030 Acres
Acres 3.03
Property Description
Countdown to your new home! 5 garages, 4 bedrooms, 3 acres, 2 master suites with adjoining baths and 1 beautiful country setting! Great locations just a few miles from York New Salem, 15 minutes to Rt 30, shopping, restaurants and the newly built UPMC hospital! Easy access to both York and Hanover! Great floor plan- living room, dining room, kitchen with dining area and doors to a deck, 1st fl family room off kitchen with gas log fireplace, 1/2 bath & 1st fl laundry! A beautiful wood stairway leads to the 2nd floor which features a huge master bedroom suite which goes from the front to the back of the home-It has an adjoining bath with a whirlpool tub, separate shower, double vanity and a balcony off the bath with a great view to enjoy your morning coffee! There is another full bath with shower and tub and 2 more bedroooms on this floor. Another separate beautiful wood stairway off the family room leads to a great in-law or guest quarters with lots of space, lots of closet space, a full kitchen and an adjoining full bath with shower and tub. This area also includes a large insulated attic storage space. This area is completely separate from the other bedrooms which provides privacy for everyone. There are great views from all of the windows. There is an oversized 2 car attached garage plus a separate oversized 3 car detached garage built in 2013.It has a concrete floor, finished walls & ceiling, 3 oversized garage doors w/openers, separate electrical service with overhead lighting & 12 outlets. It has a pedestrian door and 3 windows (which open for ventilation). The zoning is rural agricultural conservation, which means animals are allowed. See associated docs for specifications. There are many beautiful blossoming fruit trees, berry bushes, strawberry patches, flower beds, grape arbor and a garden. There is a greenhouse shed and another large storage shed, as well as a building that had been a run-in shed but is being used to store equipment. There have been many updates over the past few years. A new geothermal heating system was installed in 2015 resulting in very low heating bills.There was a new well pump in 2015 & gutters, downspouts, roof boots, flashing and snow birds in 2015. New flooring in living room, master bedroom, kitchen & laundry in 2009. All of this is back a tree lined driveway and cannot be seen from the road! YOU MUST SEE THIS ONE!!
Location
State PA
County York
Area North Codorus Twp (15240)
Zoning AG
Rooms
Other Rooms Living Room, Dining Room, Primary Bedroom, Bedroom 2, Bedroom 3, Kitchen, Family Room, In-Law/auPair/Suite, Laundry, Bathroom 2, Primary Bathroom
Basement Full
Interior
Interior Features 2nd Kitchen, Ceiling Fan(s), Carpet, Dining Area, Family Room Off Kitchen, Formal/Separate Dining Room, Kitchen - Eat-In, Primary Bath(s), Pantry, Walk-in Closet(s), Window Treatments
Hot Water Electric
Heating Forced Air
Cooling Central A/C
Fireplaces Number 1
Fireplaces Type Fireplace - Glass Doors, Gas/Propane
Equipment Built-In Microwave, Dishwasher, ENERGY STAR Freezer, Oven/Range - Electric, Refrigerator, Stove
Fireplace Y
Window Features Insulated
Appliance Built-In Microwave, Dishwasher, ENERGY STAR Freezer, Oven/Range - Electric, Refrigerator, Stove
Heat Source Electric, Geo-thermal
Laundry Main Floor
Exterior
Exterior Feature Deck(s), Balcony, Patio(s), Porch(es)
Garage Garage - Side Entry, Garage - Front Entry, Garage Door Opener, Oversized
Garage Spaces 20.0
Utilities Available Cable TV, Phone, Propane, Electric Available
Waterfront N
Water Access N
View Garden/Lawn, Panoramic, Scenic Vista, Trees/Woods
Roof Type Asphalt
Accessibility None
Porch Deck(s), Balcony, Patio(s), Porch(es)
Parking Type Attached Garage, Detached Garage, Driveway
Attached Garage 2
Total Parking Spaces 20
Garage Y
Building
Story 2
Foundation Block
Sewer Septic Exists, Mound System
Water Well
Architectural Style Colonial
Level or Stories 2
Additional Building Above Grade, Below Grade
New Construction N
Schools
Elementary Schools New Salem
Middle Schools Spring Grove Area Intrmd School
High Schools Spring Grove Area
School District Spring Grove Area
Others
Senior Community No
Tax ID 40-000-EG-0020-D0-00000
Ownership Fee Simple
SqFt Source Assessor
Acceptable Financing FHA, Cash, VA, Conventional
Horse Property Y
Listing Terms FHA, Cash, VA, Conventional
Financing FHA,Cash,VA,Conventional
Special Listing Condition Standard
Read Less Info
Want to know what your home might be worth? Contact us for a FREE valuation!

Our team is ready to help you sell your home for the highest possible price ASAP

Bought with Andrew s Chock • Iron Valley Real Estate of York County

"My job is to find and attract mastery-based agents to the office, protect the culture, and make sure everyone is happy! "






