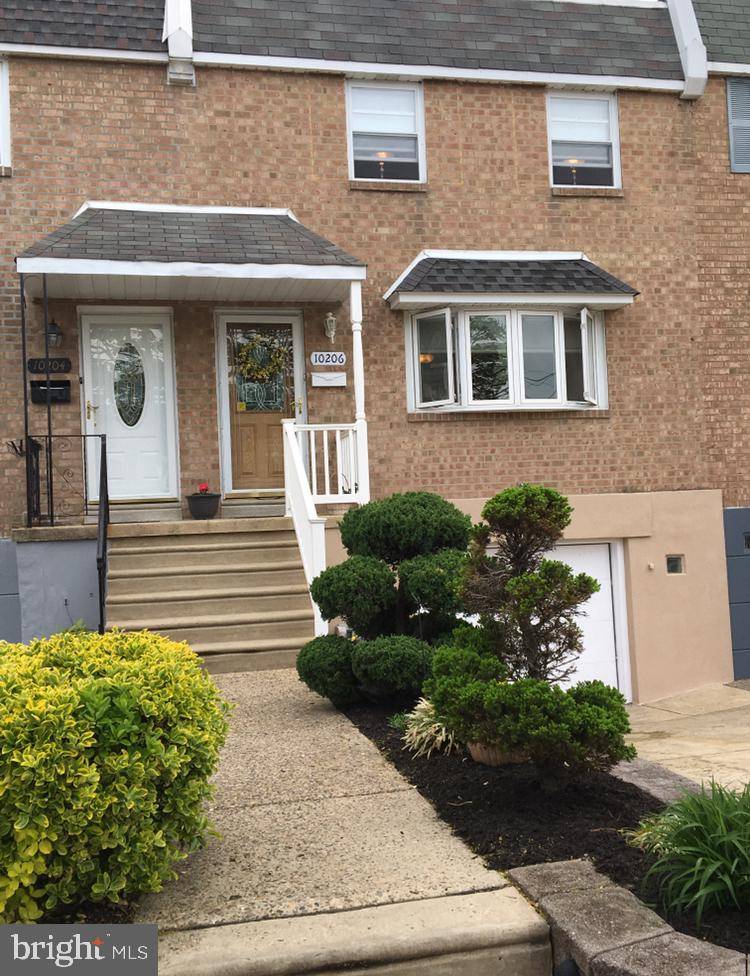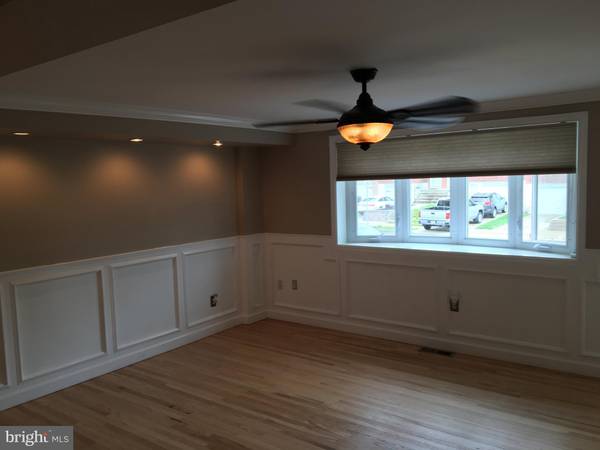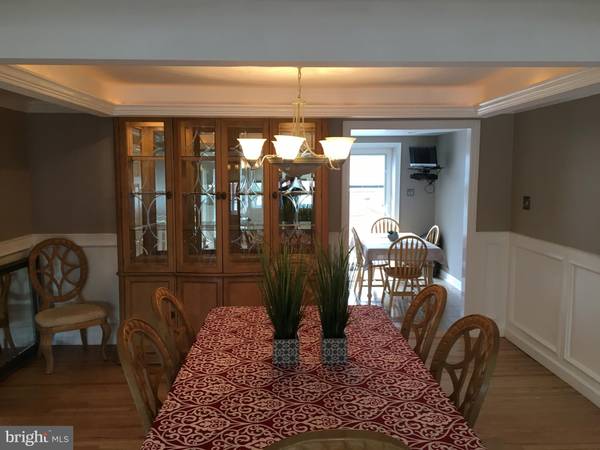$250,000
$250,000
For more information regarding the value of a property, please contact us for a free consultation.
3 Beds
2 Baths
1,560 SqFt
SOLD DATE : 05/24/2019
Key Details
Sold Price $250,000
Property Type Townhouse
Sub Type Interior Row/Townhouse
Listing Status Sold
Purchase Type For Sale
Square Footage 1,560 sqft
Price per Sqft $160
Subdivision Morrell Park
MLS Listing ID PAPH789494
Sold Date 05/24/19
Style Back-to-Back
Bedrooms 3
Full Baths 1
Half Baths 1
HOA Y/N N
Abv Grd Liv Area 1,560
Originating Board BRIGHT
Year Built 1967
Annual Tax Amount $2,790
Tax Year 2019
Lot Size 2,232 Sqft
Acres 0.05
Lot Dimensions 19.94 x 111.95
Property Description
This showcase home has been completely upgraded with custom touches in every part of the house. The home greets you with a custom white staircase with a brand new accent carpet runner to the second floor. The beautiful hardwood floors in the living room and dining room were refinished last week!!. The entire home has beautiful Waynes coating throughout. The living room has a bay window, recessed lighting and recessed shelves for electronics. The dining room has a custom made soffit with string lighting that offers a breathtaking atmosphere for the family while enjoying meals or entertaining friends. The spacious eat-in kitchen has high-end cabinets, granite countertops, and ceramic flooring. The kitchen has new sliding glass doors that flow onto the oversized trek deck with a staircase leading to the backyard. The deck has custom stone pillars and plenty of space for spring celebrations and summer entertaining with family and friends. There is plenty of storage with the custom built shed with a brand new door. This unbelievable property backs up to the sprawling local fields for all residents to enjoy!The spacious master bedroom has a walk-in closet, an additional 2nd closet, brand new wall to wall carpet, and pocket doors that lead to the spectacular main bathroom. This bathroom has a jacuzzi tub, separate oversized shower, ceramic tile walls, and ceramic tile flooring. All of the bedrooms have ceiling fans, have been freshly painted and have brand new wall to wall carpet. The first floor has a state of the art powder room. The basement is something out of a home makeover magazine. This basement has been extended out by approximately 18 ft by 15ft. Beautiful hardwood floors run throughout the basement. The custom cherry entertainment center with built-in surround sound is the perfect set up for movie nights, sports games and gaming for the kids. The wet bar with granite countertops, brand new refrigerator, bar style lighting, and custom fireplace with a ceiling to floor stone wall really creates an oasis for the next family that lives in this home. In addition, the basement has a long custom bench that has storage space and two closets that have recessed lighting. There is a large laundry room located in the basement.Brand new roof, carpets, hot water heater, and refinished hardwood floors. This home is a buyer s dream !! Act quickly..schedule your showing today. Call Adam at 267-671-2930. Please wear booties upon entering the home. There will be an open house this Saturday, April 27th from 1-3pm.
Location
State PA
County Philadelphia
Area 19114 (19114)
Zoning RSA4
Rooms
Basement Fully Finished
Main Level Bedrooms 3
Interior
Hot Water Natural Gas
Heating Forced Air
Cooling Central A/C, Ceiling Fan(s)
Fireplaces Number 1
Fireplaces Type Insert
Heat Source Natural Gas
Laundry Basement
Exterior
Garage Basement Garage
Garage Spaces 1.0
Utilities Available Electric Available, Natural Gas Available, Water Available
Waterfront N
Water Access N
Accessibility 2+ Access Exits, >84\" Garage Door
Parking Type Attached Garage, Driveway
Attached Garage 1
Total Parking Spaces 1
Garage Y
Building
Story 2
Sewer Public Sewer
Water Public
Architectural Style Back-to-Back
Level or Stories 2
Additional Building Above Grade, Below Grade
New Construction N
Schools
Elementary Schools John Hancock School
High Schools George Washington
School District The School District Of Philadelphia
Others
Pets Allowed Y
Senior Community No
Tax ID 661055300
Ownership Fee Simple
SqFt Source Estimated
Acceptable Financing Cash, FHA, Conventional
Listing Terms Cash, FHA, Conventional
Financing Cash,FHA,Conventional
Special Listing Condition Standard
Pets Description Number Limit
Read Less Info
Want to know what your home might be worth? Contact us for a FREE valuation!

Our team is ready to help you sell your home for the highest possible price ASAP

Bought with Stephen E Williams • Hometown Realty Services, Inc.

"My job is to find and attract mastery-based agents to the office, protect the culture, and make sure everyone is happy! "






