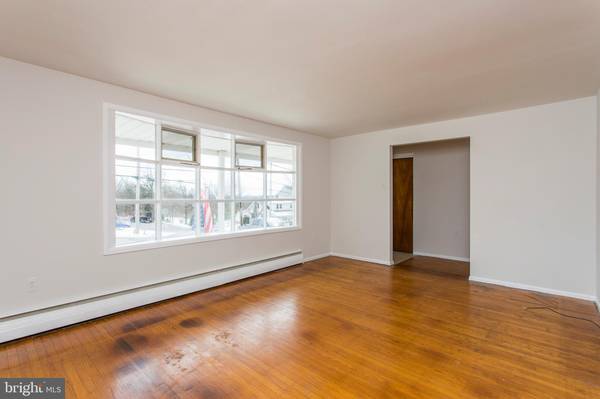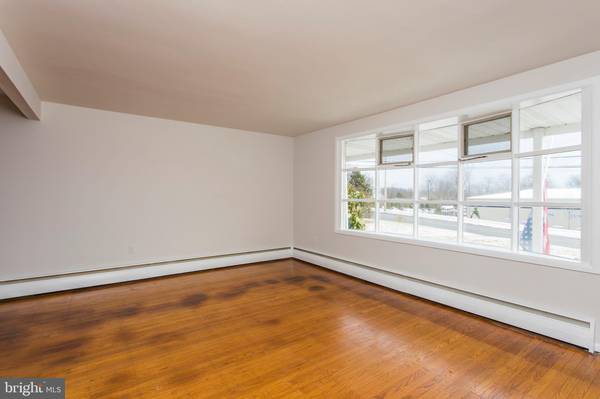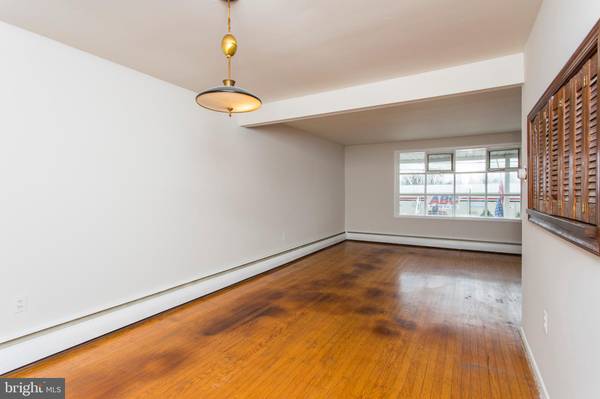$274,745
$299,900
8.4%For more information regarding the value of a property, please contact us for a free consultation.
4 Beds
2 Baths
1,997 SqFt
SOLD DATE : 05/24/2019
Key Details
Sold Price $274,745
Property Type Single Family Home
Sub Type Detached
Listing Status Sold
Purchase Type For Sale
Square Footage 1,997 sqft
Price per Sqft $137
Subdivision None Available
MLS Listing ID PAMC101456
Sold Date 05/24/19
Style Traditional,Split Level
Bedrooms 4
Full Baths 1
Half Baths 1
HOA Y/N N
Abv Grd Liv Area 1,997
Originating Board TREND
Year Built 1960
Annual Tax Amount $5,812
Tax Year 2018
Lot Size 0.631 Acres
Acres 0.63
Lot Dimensions 100
Property Description
This fabulous split level home is just waiting to tell its next story. With great bones, gorgeous hardwood floors, and tons of living space you will love calling 13 East Township Line Road home. Move right in or add your own personal touch and design. The main level could be opened up to create a great-room concept. Currently, the sun-filled living room flows seamlessly to the dining room, both with hardwood floors. The kitchen is conveniently just off the dining room. Sliding glass doors in the dining room lead you to a large screened in porch which can be enjoyed most of the year and looks out to the incredible pool and yard. Upstairs there are 4 spacious bedrooms each with plenty of closet space and hardwood floors. The lower level provides additional living space, laundry room, powder room, and access to the backyard. The options and possibilities here are endless. You will love making memories is the fabulous backyard. The in-ground pool is where everyone will want to gather during the summer. There s still plenty of flat yard space to throw the football or a fun badminton game. Fresh paint throughout! Bring your ideas and get started on making it your own. Close to numerous restaurants, shopping, entertainment and public transportation options.
Location
State PA
County Montgomery
Area Franconia Twp (10634)
Zoning R100
Rooms
Other Rooms Living Room, Dining Room, Primary Bedroom, Bedroom 2, Bedroom 3, Kitchen, Family Room, Bedroom 1, Other, Attic
Basement Partial, Fully Finished
Interior
Interior Features Butlers Pantry, Ceiling Fan(s), Wood Stove
Hot Water Oil
Heating Baseboard - Hot Water
Cooling None
Flooring Fully Carpeted, Tile/Brick
Equipment Oven - Wall
Fireplace N
Appliance Oven - Wall
Heat Source Oil
Laundry Basement
Exterior
Exterior Feature Patio(s), Porch(es)
Garage Inside Access
Garage Spaces 4.0
Fence Other
Pool In Ground
Waterfront N
Water Access N
Roof Type Pitched,Shingle
Accessibility None
Porch Patio(s), Porch(es)
Parking Type On Street, Driveway, Attached Garage, Other
Attached Garage 1
Total Parking Spaces 4
Garage Y
Building
Lot Description Flag, Front Yard, Rear Yard, SideYard(s)
Story Other
Sewer Public Sewer
Water Well
Architectural Style Traditional, Split Level
Level or Stories Other
Additional Building Above Grade
New Construction N
Schools
School District Souderton Area
Others
Senior Community No
Tax ID 34-00-04921-004
Ownership Fee Simple
SqFt Source Assessor
Special Listing Condition Standard
Read Less Info
Want to know what your home might be worth? Contact us for a FREE valuation!

Our team is ready to help you sell your home for the highest possible price ASAP

Bought with James Dietrich • Realty One Group Restore - Collegeville

"My job is to find and attract mastery-based agents to the office, protect the culture, and make sure everyone is happy! "






