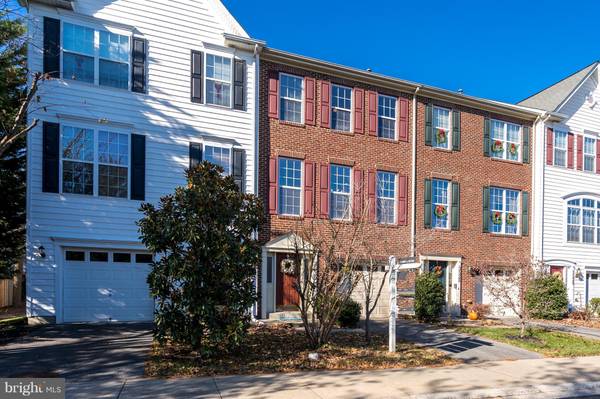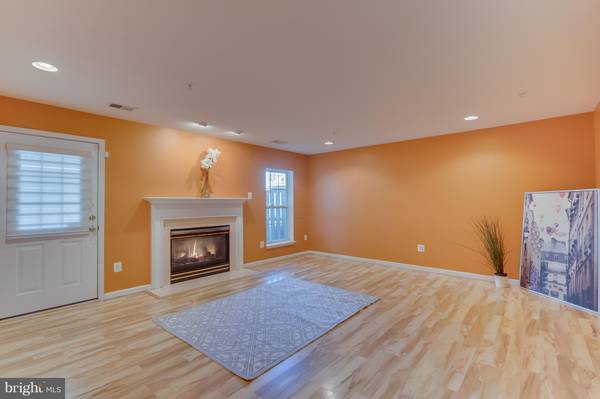$375,000
$374,900
For more information regarding the value of a property, please contact us for a free consultation.
3 Beds
4 Baths
2,400 SqFt
SOLD DATE : 05/31/2019
Key Details
Sold Price $375,000
Property Type Townhouse
Sub Type Interior Row/Townhouse
Listing Status Sold
Purchase Type For Sale
Square Footage 2,400 sqft
Price per Sqft $156
Subdivision Villages Of Urbana
MLS Listing ID MDFR238672
Sold Date 05/31/19
Style Colonial
Bedrooms 3
Full Baths 2
Half Baths 2
HOA Fees $89/mo
HOA Y/N Y
Abv Grd Liv Area 2,400
Originating Board BRIGHT
Year Built 2004
Annual Tax Amount $4,953
Tax Year 2018
Lot Size 2,000 Sqft
Acres 0.05
Property Description
OPEN SATURDAY APRIL 13TH 1-4PM!Spring into this brick-front town home on a cul-de-sac surrounded by mature trees with garage and additional parking area for guests. The Villages of Urbana nestle into the Frederick County countryside just north of Montgomery County and offer amenities worthy of the title "New Version of Small Town America" with pools, water park and clubhouse, tot lots, trails, state of the art library, market district shopping, restaurants and grocery as well as ability to walk to top greatschools.org rated schools! Upgraded hardwood throughout upper levels; including hardwood stairs, for those will allergies. Enjoy ground level family room adorned with cozy gas fireplace and durable hard surface flooring making cleanup a breeze. French doors to your paver-patio and hardscape planter in your private, fenced rear yard give you plenty of room to entertain or play. Laundry and powder rooms complete your first floor. Main level boasts open gourmet kitchen with sleek black refrigerator, dishwasher and brand new GE microwave. Love gas cooking, Double Ovens? Done & Done! The upgraded cabinets, stone back splash and granite breakfast bar allow you to turn your everyday meals into opportunities to entertain your guests in style. The adjacent family room envelops your rustic, stone facade, gas fireplace with mantel and hearth. Natural light streams through the flanking windows and transom only steps to the generously sized, low maintenance, composite deck with stairs leading to your yard. Like to host more formal dinner parties? Step into your separate dining room beaming with natural light from the three large windows bathing the honey hue hardwood floors. Your upper level retreat features a master adorned by tray ceiling, dual master closets and en-suite bath with dual sinks, vanity seating, soaking tub, separate shower and water closet. Hall bath convenient to two guest bedrooms complete this Executive town home. Don't miss the 2D/3D tour to experience all of the upgrades and amenities this special property has to offer!
Location
State MD
County Frederick
Zoning R
Direction Southeast
Rooms
Other Rooms Living Room, Dining Room, Primary Bedroom, Bedroom 2, Bedroom 3, Kitchen, Family Room, Bathroom 2, Primary Bathroom
Basement Daylight, Full, Front Entrance, Full, Fully Finished, Garage Access, Heated, Improved, Interior Access, Outside Entrance, Walkout Level, Windows
Interior
Interior Features Ceiling Fan(s), Combination Kitchen/Living, Crown Moldings, Floor Plan - Open, Formal/Separate Dining Room, Kitchen - Gourmet, Primary Bath(s), Pantry, Recessed Lighting, Sprinkler System, Stall Shower, Upgraded Countertops, Walk-in Closet(s), Wood Floors
Hot Water Natural Gas
Heating Forced Air
Cooling Ceiling Fan(s), Central A/C
Flooring Hardwood, Ceramic Tile
Fireplaces Number 2
Fireplaces Type Gas/Propane, Mantel(s), Stone
Equipment Built-In Microwave, Cooktop, Dishwasher, Disposal, Dryer, Exhaust Fan, Oven - Double, Refrigerator, Washer, Water Heater
Furnishings No
Fireplace Y
Appliance Built-In Microwave, Cooktop, Dishwasher, Disposal, Dryer, Exhaust Fan, Oven - Double, Refrigerator, Washer, Water Heater
Heat Source Natural Gas
Laundry Lower Floor, Has Laundry
Exterior
Exterior Feature Deck(s), Patio(s)
Garage Built In, Garage - Front Entry, Garage Door Opener, Inside Access
Garage Spaces 1.0
Fence Partially, Rear
Utilities Available Under Ground
Amenities Available Basketball Courts, Common Grounds, Pool - Outdoor, Tot Lots/Playground, Tennis Courts, Jog/Walk Path, Club House, Party Room
Waterfront N
Water Access N
View Trees/Woods
Roof Type Shingle,Asphalt
Street Surface Black Top
Accessibility None
Porch Deck(s), Patio(s)
Road Frontage Private
Parking Type Attached Garage, On Street
Attached Garage 1
Total Parking Spaces 1
Garage Y
Building
Lot Description Cul-de-sac, No Thru Street, Rear Yard
Story 3+
Foundation Slab
Sewer Public Sewer
Water Public
Architectural Style Colonial
Level or Stories 3+
Additional Building Above Grade, Below Grade
Structure Type 9'+ Ceilings,Tray Ceilings
New Construction N
Schools
School District Frederick County Public Schools
Others
HOA Fee Include Common Area Maintenance,Management,Pool(s),Reserve Funds,Road Maintenance,Snow Removal
Senior Community No
Tax ID 1107235194
Ownership Fee Simple
SqFt Source Assessor
Security Features Main Entrance Lock,Smoke Detector,Sprinkler System - Indoor
Acceptable Financing Cash, Conventional, FHA, VA
Horse Property N
Listing Terms Cash, Conventional, FHA, VA
Financing Cash,Conventional,FHA,VA
Special Listing Condition Standard
Read Less Info
Want to know what your home might be worth? Contact us for a FREE valuation!

Our team is ready to help you sell your home for the highest possible price ASAP

Bought with Dongqing Zhang • CapStar Properties

"My job is to find and attract mastery-based agents to the office, protect the culture, and make sure everyone is happy! "






