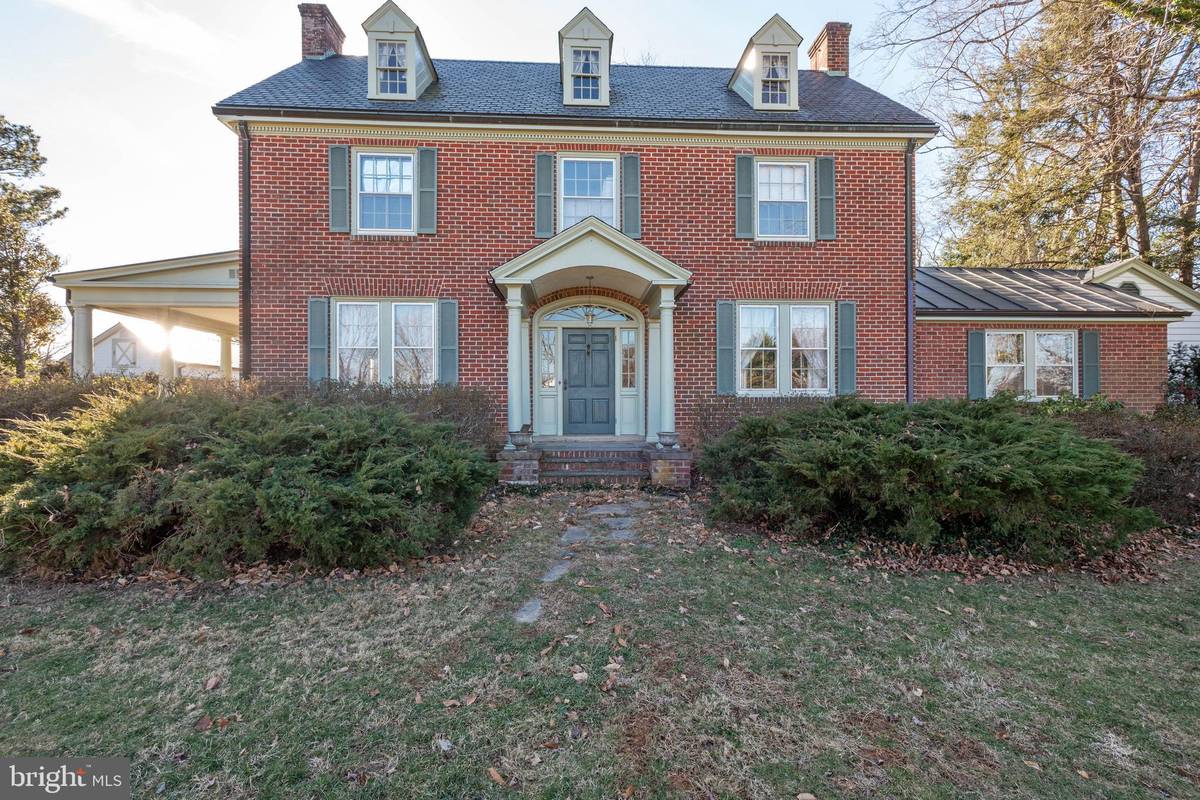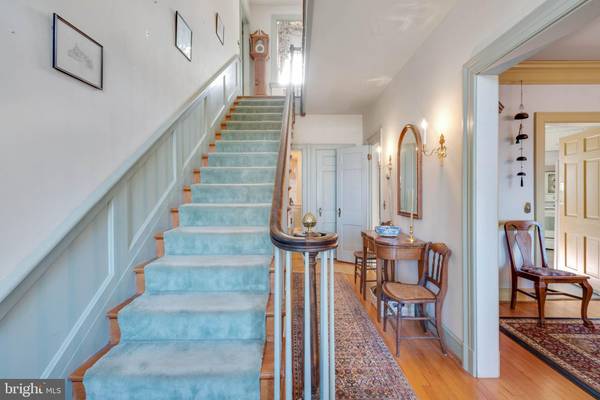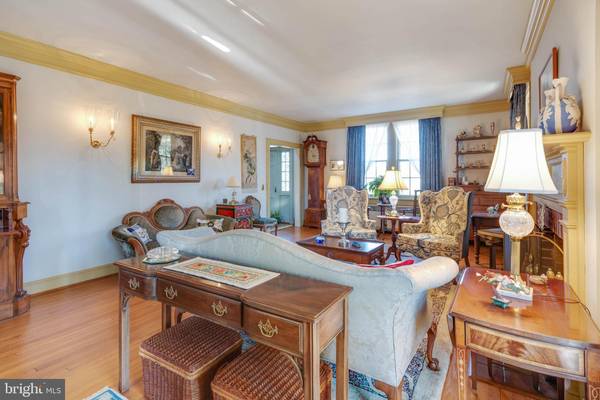$420,000
$439,900
4.5%For more information regarding the value of a property, please contact us for a free consultation.
4 Beds
3 Baths
3,330 SqFt
SOLD DATE : 05/31/2019
Key Details
Sold Price $420,000
Property Type Single Family Home
Sub Type Detached
Listing Status Sold
Purchase Type For Sale
Square Footage 3,330 sqft
Price per Sqft $126
Subdivision None Available
MLS Listing ID VAOR127138
Sold Date 05/31/19
Style Colonial
Bedrooms 4
Full Baths 3
HOA Y/N N
Abv Grd Liv Area 3,330
Originating Board BRIGHT
Year Built 1933
Annual Tax Amount $2,377
Tax Year 2015
Lot Size 2.470 Acres
Acres 2.47
Property Description
Create new memories in this charming, full of character Colonial style home. Foyer welcomes you in and opens to a formal dining room to the right and large living room with fireplace to the left and a cozy family room beyond. Continue straight to the custom kitchen with granite counter tops. Off the the right of the kitchen is the master bedroom with a 4 season sunroom to enjoy your morning coffee. Master bath was recently updated and features a heated tile floor. Second floor offers 3 additional bedrooms and one full bath. Partially finished attic could be a play room or great as craft room. Over 3,300 square feet of old world charm to proudly to call home. 28x28 and 15x30 detached garage/workshop. Beautifully maintained grounds include boxwoods, azaleas, various fruit trees and fish pond. Owners take great pride in their property and it shows
Location
State VA
County Orange
Zoning R1
Rooms
Other Rooms Sun/Florida Room
Basement Connecting Stairway, Heated, Interior Access, Outside Entrance, Poured Concrete, Rear Entrance
Main Level Bedrooms 1
Interior
Interior Features Built-Ins, Cedar Closet(s), Crown Moldings, Dining Area, Entry Level Bedroom, Floor Plan - Traditional, Kitchen - Gourmet, Primary Bath(s), Pantry, Wood Floors
Hot Water Electric
Heating Baseboard - Hot Water, Heat Pump - Electric BackUp, Other
Cooling Central A/C, Heat Pump(s)
Flooring Hardwood, Fully Carpeted
Fireplaces Number 2
Fireplaces Type Wood
Equipment Dishwasher, Disposal, Dryer, Oven/Range - Electric
Fireplace Y
Window Features Bay/Bow,Palladian
Appliance Dishwasher, Disposal, Dryer, Oven/Range - Electric
Heat Source Electric, Oil
Laundry Main Floor
Exterior
Exterior Feature Patio(s)
Garage Garage - Front Entry, Garage - Side Entry, Garage Door Opener, Oversized
Garage Spaces 6.0
Utilities Available Under Ground
Waterfront N
Water Access N
View Garden/Lawn
Roof Type Slate
Accessibility 2+ Access Exits
Porch Patio(s)
Parking Type Driveway, Detached Garage
Total Parking Spaces 6
Garage Y
Building
Story 3+
Sewer Septic Exists
Water Private, Well
Architectural Style Colonial
Level or Stories 3+
Additional Building Above Grade
Structure Type Masonry,Plaster Walls
New Construction N
Schools
High Schools Orange Co.
School District Orange County Public Schools
Others
Senior Community No
Tax ID 54-142
Ownership Fee Simple
SqFt Source Estimated
Horse Property N
Special Listing Condition Standard
Read Less Info
Want to know what your home might be worth? Contact us for a FREE valuation!

Our team is ready to help you sell your home for the highest possible price ASAP

Bought with Shannon G Hudson • RE/MAX Realty Specialists

"My job is to find and attract mastery-based agents to the office, protect the culture, and make sure everyone is happy! "






