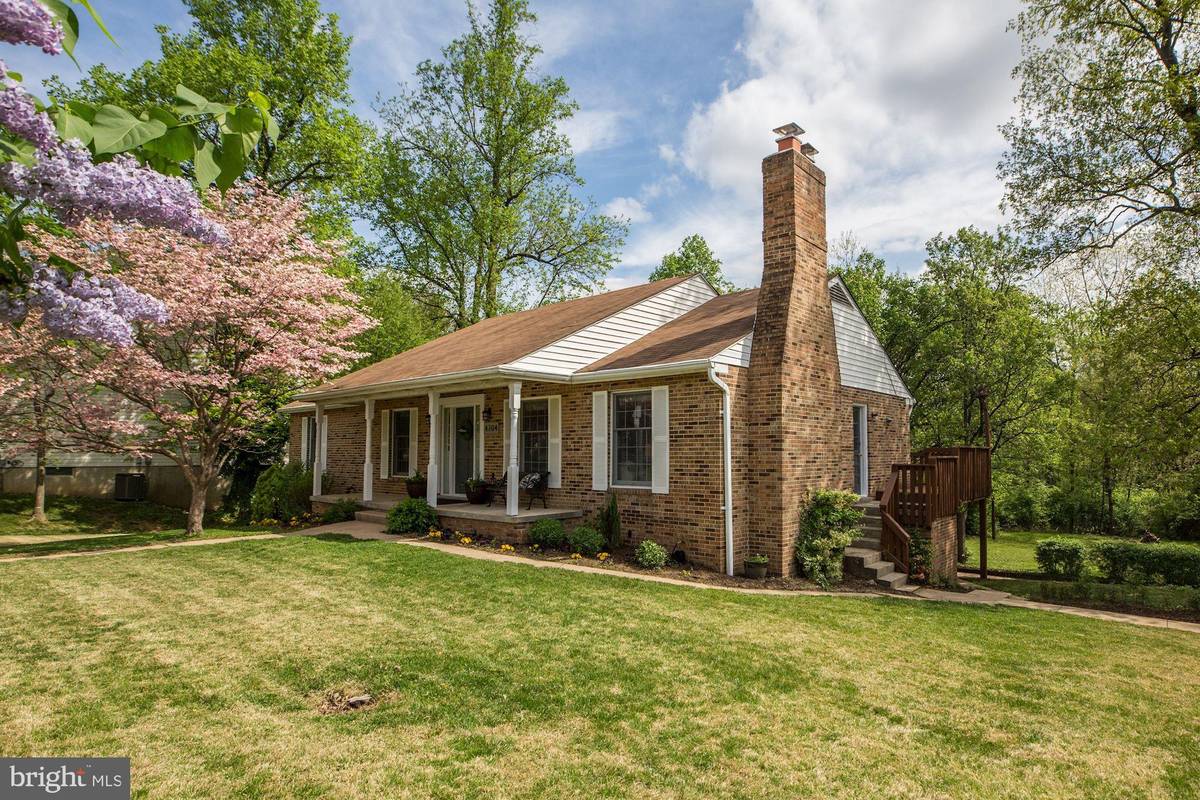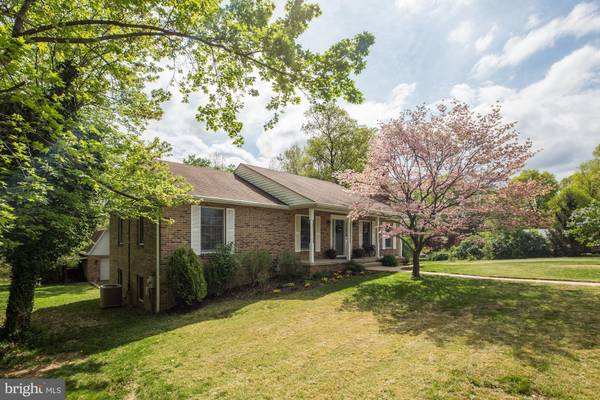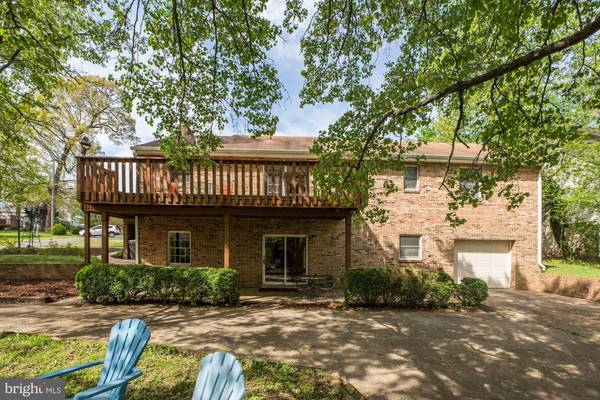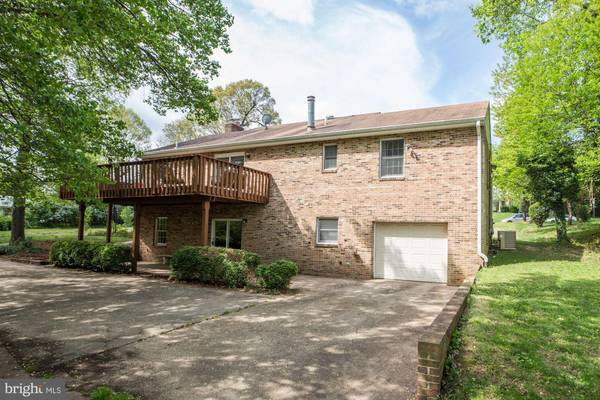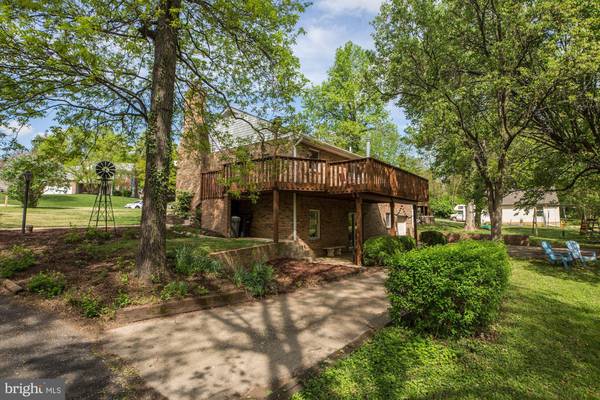$405,000
$405,000
For more information regarding the value of a property, please contact us for a free consultation.
3 Beds
3 Baths
2,745 SqFt
SOLD DATE : 05/31/2019
Key Details
Sold Price $405,000
Property Type Single Family Home
Sub Type Detached
Listing Status Sold
Purchase Type For Sale
Square Footage 2,745 sqft
Price per Sqft $147
Subdivision Home Acres
MLS Listing ID MDPG523178
Sold Date 05/31/19
Style Ranch/Rambler
Bedrooms 3
Full Baths 3
HOA Y/N N
Abv Grd Liv Area 1,595
Originating Board BRIGHT
Year Built 1977
Annual Tax Amount $5,965
Tax Year 2019
Lot Size 0.530 Acres
Acres 0.53
Lot Dimensions 78' x260' x 213' x
Property Description
GOES ACTIVE THURSDAY AT NOON.,,, This is an incredible all Brick Rambler that has been beautifully updated. . The beautiful fresh paint, the brand new SS Kitchen appliances, flooring and granite countertops, the new flooring throughout the home, the updated bathrooms, the huge family room or great room downstairs, plus laundry area and 1 car attached garage, but then there is so much more. The incredible spacious deck that comes off the kitchen area and off the dining room area, the spacious and private back yard with just over half an acre, a huge 22 x 22 detached all brick garage, with a loft and both electrical and plumbing and a long driveway going back to the garages. The home is beautiful but then all the additional potential is outstanding. There is a walk up floored attic that comes off the dining area, the spacious great room, including a bar and a full bath and sliding glass doors out to the covered patio area. Just let your imagination consider all the possibilities this home may have for you! Seller may need a 60 day rent back after settlement.. TBD
Location
State MD
County Prince Georges
Zoning RR
Direction South
Rooms
Other Rooms Living Room, Dining Room, Primary Bedroom, Bedroom 2, Bedroom 3, Kitchen, Family Room, Laundry, Utility Room, Bathroom 2, Bathroom 3, Primary Bathroom
Basement Other, Daylight, Full, Garage Access, Outside Entrance, Partially Finished, Walkout Level
Main Level Bedrooms 3
Interior
Interior Features Attic, Built-Ins, Carpet, Kitchen - Eat-In, Kitchen - Table Space, Kitchen - Country, Recessed Lighting, Walk-in Closet(s), Window Treatments, Ceiling Fan(s)
Hot Water Natural Gas
Heating Forced Air, Baseboard - Hot Water, Heat Pump(s)
Cooling Heat Pump(s), Ceiling Fan(s), Central A/C
Flooring Carpet, Ceramic Tile, Other
Fireplaces Number 2
Fireplaces Type Brick
Equipment Dishwasher, Disposal, Dryer, Refrigerator, Stainless Steel Appliances, Stove, Microwave
Furnishings No
Fireplace Y
Window Features Bay/Bow,Double Pane
Appliance Dishwasher, Disposal, Dryer, Refrigerator, Stainless Steel Appliances, Stove, Microwave
Heat Source Natural Gas
Laundry Has Laundry, Lower Floor
Exterior
Exterior Feature Deck(s), Porch(es), Patio(s)
Garage Additional Storage Area, Basement Garage, Garage - Front Entry, Garage Door Opener, Oversized
Garage Spaces 9.0
Utilities Available Cable TV, Electric Available, Natural Gas Available, Phone
Waterfront N
Water Access N
View Garden/Lawn, Scenic Vista, Street, Trees/Woods
Roof Type Composite
Street Surface Black Top,Paved
Accessibility Level Entry - Main
Porch Deck(s), Porch(es), Patio(s)
Road Frontage City/County
Parking Type Attached Garage, Driveway, On Street, Detached Garage
Attached Garage 1
Total Parking Spaces 9
Garage Y
Building
Lot Description Backs - Open Common Area, Backs to Trees, Cul-de-sac, Front Yard, Irregular, Landscaping, Partly Wooded, Premium, Rear Yard, Road Frontage, Secluded, Sloping, Trees/Wooded
Story 2
Foundation Slab
Sewer Public Sewer
Water Public
Architectural Style Ranch/Rambler
Level or Stories 2
Additional Building Above Grade, Below Grade
Structure Type Dry Wall
New Construction N
Schools
Elementary Schools Beltsville Academy
Middle Schools Beltsville Academy
High Schools High Point
School District Prince George'S County Public Schools
Others
Pets Allowed N
Senior Community No
Tax ID 17010032029
Ownership Fee Simple
SqFt Source Estimated
Acceptable Financing Cash, Conventional, FHA, VA
Horse Property N
Listing Terms Cash, Conventional, FHA, VA
Financing Cash,Conventional,FHA,VA
Special Listing Condition Standard
Read Less Info
Want to know what your home might be worth? Contact us for a FREE valuation!

Our team is ready to help you sell your home for the highest possible price ASAP

Bought with Orin Luke • Fairfax Realty Premier

"My job is to find and attract mastery-based agents to the office, protect the culture, and make sure everyone is happy! "

