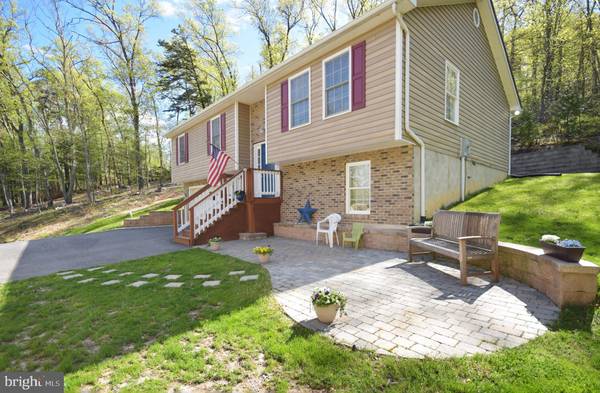$205,000
$225,000
8.9%For more information regarding the value of a property, please contact us for a free consultation.
3 Beds
2 Baths
2,066 SqFt
SOLD DATE : 05/31/2019
Key Details
Sold Price $205,000
Property Type Single Family Home
Sub Type Detached
Listing Status Sold
Purchase Type For Sale
Square Footage 2,066 sqft
Price per Sqft $99
Subdivision Vallee Viedeo
MLS Listing ID VASH115604
Sold Date 05/31/19
Style Split Level
Bedrooms 3
Full Baths 2
HOA Y/N N
Abv Grd Liv Area 1,366
Originating Board BRIGHT
Year Built 2007
Annual Tax Amount $1,180
Tax Year 2018
Lot Size 3.028 Acres
Acres 3.03
Property Description
Welcome to 210 Vale Vista Dr. This 3 bedroom, 2 bath, 2 car garage split foyer home boasts over 2000+ square feet of usable living space. Enjoy the open concept Kitchen, Dining and Living room perfect for entertaining. Need more space? Not a problem in this home, the newly carpeted lower level has plenty of extra living space. The possibilities are endless. This home also features plenty of outdoor space. Enjoy the patio and deck off the back of the home as well as a font patio. Privacy will not be an issue with this property which offers over 3 acres and privacy fencing. Call today to schedule your showing on the country gem that's close to everything! Home Warranty Provided!!
Location
State VA
County Shenandoah
Zoning RESIDENTIAL
Rooms
Other Rooms Living Room, Primary Bedroom, Bedroom 3, Kitchen, Family Room, Bathroom 2
Basement Partial
Main Level Bedrooms 3
Interior
Interior Features Attic, Combination Kitchen/Dining, Floor Plan - Open, Primary Bath(s), Pantry, Ceiling Fan(s)
Heating Heat Pump(s)
Cooling Central A/C
Flooring Carpet
Equipment Dishwasher, Stove, Refrigerator
Fireplace N
Appliance Dishwasher, Stove, Refrigerator
Heat Source Electric
Exterior
Exterior Feature Deck(s), Patio(s)
Garage Garage - Front Entry
Garage Spaces 2.0
Fence Privacy
Waterfront N
Water Access N
View Trees/Woods
Roof Type Shingle
Accessibility None
Porch Deck(s), Patio(s)
Parking Type Attached Garage
Attached Garage 2
Total Parking Spaces 2
Garage Y
Building
Story 2
Sewer Septic Exists
Water Well
Architectural Style Split Level
Level or Stories 2
Additional Building Above Grade, Below Grade
Structure Type Dry Wall
New Construction N
Schools
Elementary Schools W.W. Robinson
Middle Schools Peter Muhlenberg
High Schools Central
School District Shenandoah County Public Schools
Others
Senior Community No
Tax ID 071 06 008
Ownership Fee Simple
SqFt Source Assessor
Security Features Security System
Special Listing Condition Standard
Read Less Info
Want to know what your home might be worth? Contact us for a FREE valuation!

Our team is ready to help you sell your home for the highest possible price ASAP

Bought with Cherrie Wine • Johnston and Rhodes Real Estate

"My job is to find and attract mastery-based agents to the office, protect the culture, and make sure everyone is happy! "






