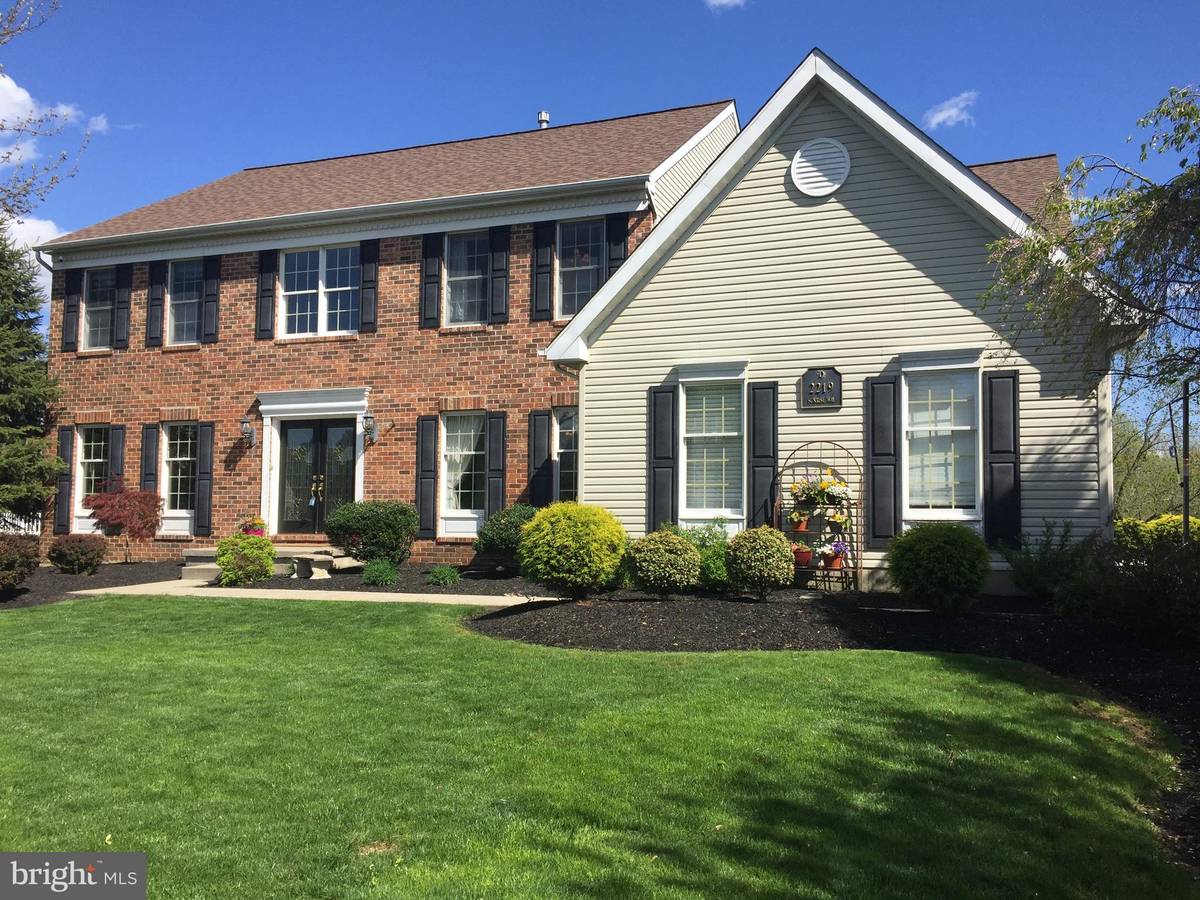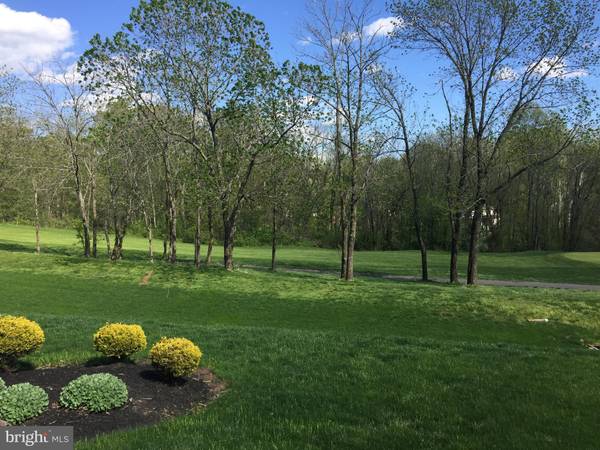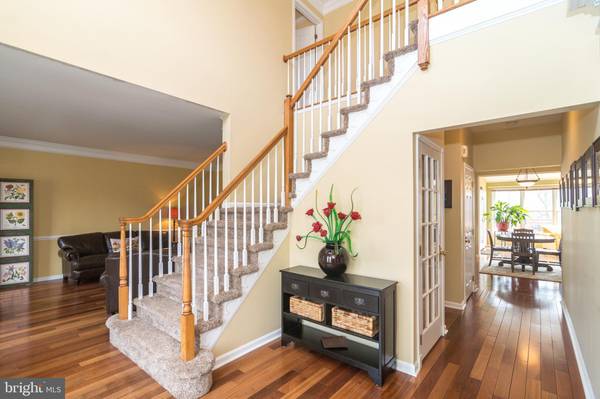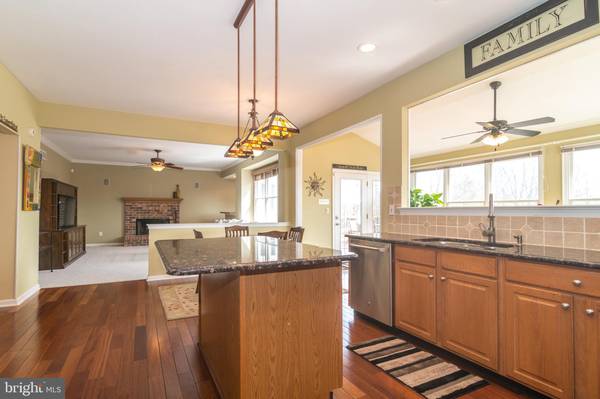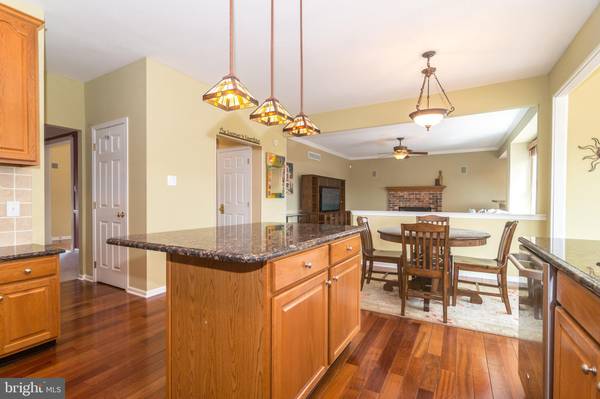$600,000
$620,000
3.2%For more information regarding the value of a property, please contact us for a free consultation.
4 Beds
3 Baths
4,354 SqFt
SOLD DATE : 05/31/2019
Key Details
Sold Price $600,000
Property Type Single Family Home
Sub Type Detached
Listing Status Sold
Purchase Type For Sale
Square Footage 4,354 sqft
Price per Sqft $137
Subdivision Bucks Cty Countryc
MLS Listing ID PABU442782
Sold Date 05/31/19
Style Colonial
Bedrooms 4
Full Baths 2
Half Baths 1
HOA Y/N N
Abv Grd Liv Area 3,554
Originating Board BRIGHT
Year Built 1998
Annual Tax Amount $9,287
Tax Year 2018
Lot Size 0.354 Acres
Acres 0.35
Property Description
Have you always wanted a home with a spectacular setting? Perfect Setting for a Perfect home- overlooking the 12th green of a golf course! Great curb appeal with professionally landscaped yard, outside lighting, and classic brick front. The welcoming entrance has a dramatic 2 story staircase and hard wood floors. Formal Living room and Dining room flank the center hall with hard woods in LR and brand new carpeting in the Dining room. Both rooms feature chair rails and crown moldings. Nice flow back to the kitchen with hard wood floors and a stunning view along the entire back of the house. Abundant granite counters, a huge pantry, and stainless steel appliances are sure to please the chef. There is a light filled breakfast room and seating at the Island making it great for entertaining. The sun room affords breath taking views every season as the warmth of the sun gives off energy and positivism. The Family room has new carpeting, a wet bar, a charming wood burning brick fireplace and windows framing the golf course views. There is a first floor Office over looking the putting green, powder room, and conveniently located Laundry room on the main floor. Ascend the back staircase and you will see the flexible feature of the upstairs-a large Bonus room that could be a 5th bedroom, second floor family room, or guest suite. The master has 2 walk in closets and a full bath with double sinks. There are 3 other ample size bedrooms and a hall bath with double sinks. The professionally finished basement affords another 800 sq ft of living space with 3 finished areas with windows and door to the gorgeous outside and the paver patio. Steps take you up to the large trex Deck where you'll want to spend your time in warm weather. Watch the evening roll in as the lights come on the Deck, making it even more inviting. Great location near major roads and golf course with walking paths, Restaurants and a Pool. Move in ready to enjoy watching Spring unfold!
Location
State PA
County Bucks
Area Warwick Twp (10151)
Zoning RA
Rooms
Other Rooms Living Room, Dining Room, Primary Bedroom, Bedroom 2, Bedroom 3, Bedroom 4, Kitchen, Family Room, Basement, Sun/Florida Room, Laundry, Office, Bonus Room
Basement Daylight, Full, Fully Finished
Interior
Interior Features Carpet, Ceiling Fan(s), Chair Railings, Crown Moldings, Curved Staircase, Dining Area, Double/Dual Staircase, Family Room Off Kitchen, Floor Plan - Traditional, Kitchen - Eat-In, Kitchen - Island, Pantry, Recessed Lighting, Stall Shower, Walk-in Closet(s), Wet/Dry Bar, Wood Floors
Heating Forced Air
Cooling Central A/C
Fireplaces Number 1
Fireplaces Type Brick, Wood
Equipment Built-In Microwave, Dishwasher, Disposal
Fireplace Y
Appliance Built-In Microwave, Dishwasher, Disposal
Heat Source Natural Gas
Laundry Main Floor
Exterior
Garage Garage - Side Entry
Garage Spaces 3.0
Waterfront N
Water Access N
Accessibility 2+ Access Exits
Attached Garage 3
Total Parking Spaces 3
Garage Y
Building
Story 2
Sewer Public Sewer
Water Public
Architectural Style Colonial
Level or Stories 2
Additional Building Above Grade, Below Grade
New Construction N
Schools
Elementary Schools Bridge Valley
Middle Schools Lenape
High Schools Central Bucks High School West
School District Central Bucks
Others
Senior Community No
Tax ID 51-030-037
Ownership Fee Simple
SqFt Source Assessor
Special Listing Condition Standard
Read Less Info
Want to know what your home might be worth? Contact us for a FREE valuation!

Our team is ready to help you sell your home for the highest possible price ASAP

Bought with Alisha Bowman • BHHS Keystone Properties

"My job is to find and attract mastery-based agents to the office, protect the culture, and make sure everyone is happy! "

