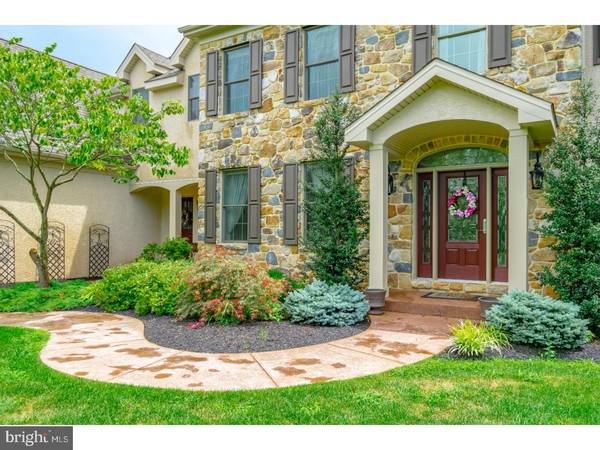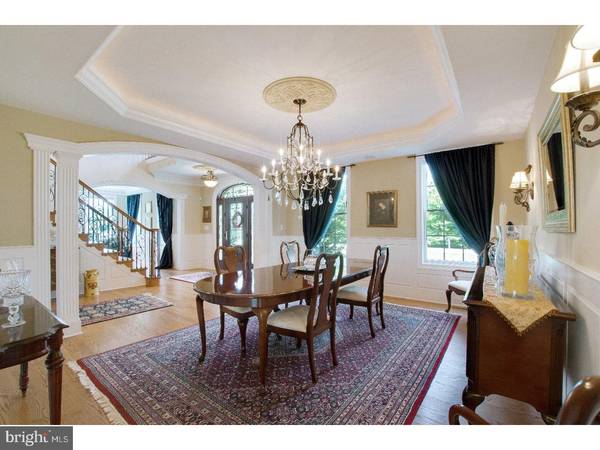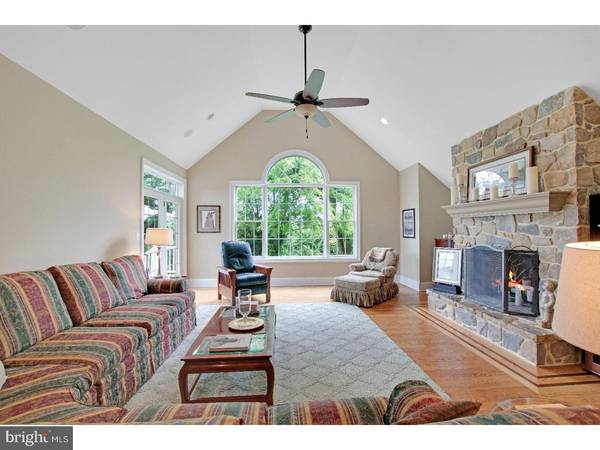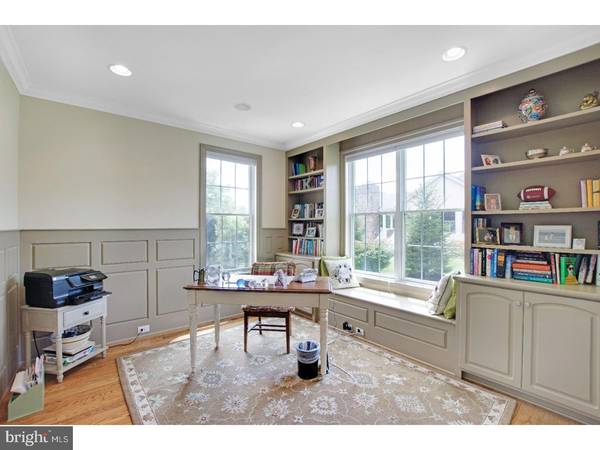$895,000
$899,990
0.6%For more information regarding the value of a property, please contact us for a free consultation.
5 Beds
6 Baths
9,299 SqFt
SOLD DATE : 06/03/2019
Key Details
Sold Price $895,000
Property Type Single Family Home
Sub Type Detached
Listing Status Sold
Purchase Type For Sale
Square Footage 9,299 sqft
Price per Sqft $96
Subdivision Parker Preserve
MLS Listing ID 1005952543
Sold Date 06/03/19
Style Traditional
Bedrooms 5
Full Baths 4
Half Baths 2
HOA Fees $33/ann
HOA Y/N Y
Abv Grd Liv Area 6,299
Originating Board TREND
Year Built 2013
Annual Tax Amount $19,966
Tax Year 2018
Lot Size 1.000 Acres
Acres 1.0
Lot Dimensions 00X00
Property Description
Why wait for new when this home is all set for you to move in! In the perfectly located community of Parker Preserve, this home sits in the middle of the prestigious Unionville Schools. The large home has 5 bedrooms on the second floor with the suite having a sitting room! Because the lower level is a walk-out there is also a full bath and another to act as a guest room or second office. The hardwood floors are red oak and thru-out the home. Be welcomed into a sun lit 2 story center hall-dining room to one side and Living room on the other. The office has custom built ins and again lots of light and beautiful moldings. The spectacular family room has a stone fireplace and cathedral ceilings. The kitchen is to die for: Granite and tile backsplash, large stainless sinks, subzero fridge, 6 burner Wolf range and double ovens. The eating area is surrounded by windows and a view of the preserved open space. The Master Suite has a wonderful private bath-the shower is oversized and the tub is jetted. The 2 walk-in closets have been customized. There are 4 additional bedrooms-one bedroom has its own sitting area. The 4 bedrooms have 2 Jack and Jill bathrooms. The lower level is as beautiful as the rest of the home! Another fireplace in a sitting area, a full useable wet bar, media room area-exercise area and even another office or guest room. There is a full bath also. The yard is one of the few in the community that is flat and can accommodate a pool. The beautiful view will never change! You can enjoy it from the entire rear of the home!
Location
State PA
County Chester
Area Pennsbury Twp (10364)
Zoning RES
Direction North
Rooms
Other Rooms Living Room, Dining Room, Primary Bedroom, Bedroom 2, Bedroom 3, Kitchen, Family Room, Bedroom 1, Laundry, Other, Attic
Basement Full, Outside Entrance, Fully Finished
Interior
Interior Features Primary Bath(s), Kitchen - Island, Butlers Pantry, Skylight(s), Ceiling Fan(s), WhirlPool/HotTub, Kitchen - Eat-In
Hot Water Propane
Heating Forced Air
Cooling Central A/C
Flooring Wood, Fully Carpeted
Fireplaces Number 2
Equipment Cooktop, Oven - Double, Oven - Self Cleaning, Dishwasher, Refrigerator, Disposal, Built-In Microwave
Fireplace Y
Appliance Cooktop, Oven - Double, Oven - Self Cleaning, Dishwasher, Refrigerator, Disposal, Built-In Microwave
Heat Source Other
Laundry Main Floor
Exterior
Exterior Feature Deck(s)
Parking Features Garage - Side Entry, Oversized
Garage Spaces 6.0
Utilities Available Cable TV
Water Access N
View Panoramic
Roof Type Shingle
Accessibility None
Porch Deck(s)
Road Frontage City/County
Attached Garage 3
Total Parking Spaces 6
Garage Y
Building
Lot Description Level, Front Yard, Rear Yard
Story 2
Sewer On Site Septic
Water Public
Architectural Style Traditional
Level or Stories 2
Additional Building Above Grade, Below Grade
Structure Type Cathedral Ceilings,9'+ Ceilings
New Construction N
Schools
Middle Schools Charles F. Patton
High Schools Unionville
School District Unionville-Chadds Ford
Others
HOA Fee Include Common Area Maintenance
Senior Community No
Tax ID 64-01 -0115
Ownership Fee Simple
SqFt Source Assessor
Acceptable Financing Conventional
Horse Property N
Listing Terms Conventional
Financing Conventional
Special Listing Condition Standard
Read Less Info
Want to know what your home might be worth? Contact us for a FREE valuation!

Our team is ready to help you sell your home for the highest possible price ASAP

Bought with Patricia Feather Stewart • BHHS Fox & Roach-Bryn Mawr
"My job is to find and attract mastery-based agents to the office, protect the culture, and make sure everyone is happy! "






