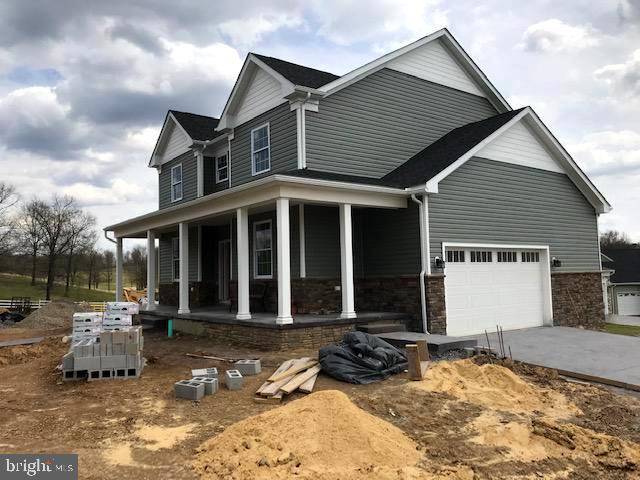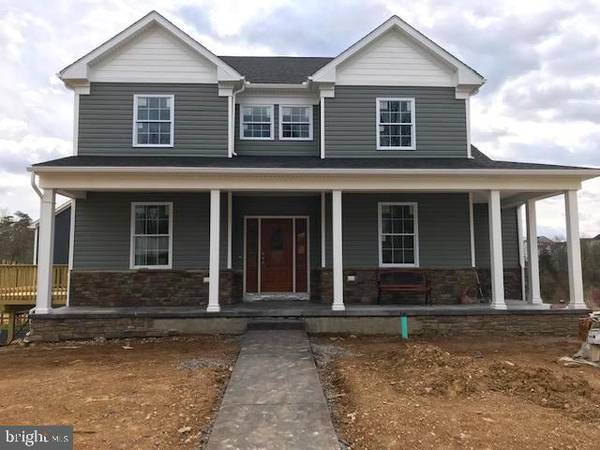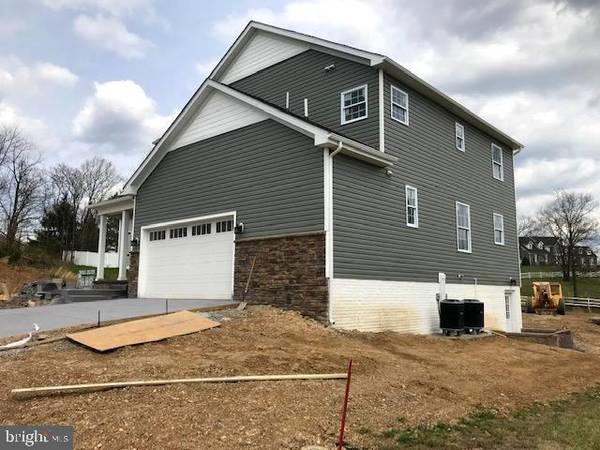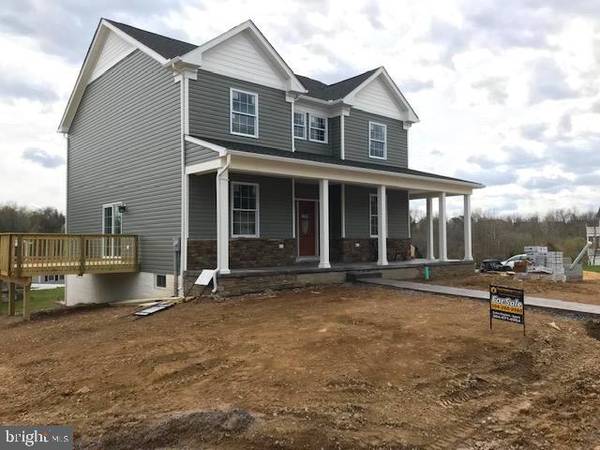$277,500
$279,900
0.9%For more information regarding the value of a property, please contact us for a free consultation.
3 Beds
3 Baths
2,180 SqFt
SOLD DATE : 05/31/2019
Key Details
Sold Price $277,500
Property Type Single Family Home
Sub Type Detached
Listing Status Sold
Purchase Type For Sale
Square Footage 2,180 sqft
Price per Sqft $127
Subdivision Links Place
MLS Listing ID WVBE160776
Sold Date 05/31/19
Style Colonial
Bedrooms 3
Full Baths 2
Half Baths 1
HOA Fees $8/ann
HOA Y/N Y
Abv Grd Liv Area 2,180
Originating Board BRIGHT
Year Built 2019
Annual Tax Amount $568
Tax Year 2018
Lot Size 7,840 Sqft
Acres 0.18
Property Description
PERFECTION IN THE MAKING!! Beautiful Custom Home built with TOP QUALITY and ATTENTION TO DETAIL! 11 Fescue Road will not leave even the most discerning person disappointed! The main floor boasts a flowing, open floor plan with extensive, tile and beautiful 3/4 inch hardwood floors. The large family room is the perfect gathering place and sure to be the heart of the home. The kitchen offers plenty of cabinet space, complete with pantry, granite countertops, and black stainless appliances! A large laundry room, foyer and half bath finish off this floor. Upstairs you will find the Master Suite with a huge walk-in closet and private full bathroom. The soaking tub is the perfect spot to ease away the stress of your day. Two additional bedrooms - each with their own large walk-in closet! - and another full bathroom finish off this level. The full, unfinished basement gives you endless potential for future living space. Loaded with amenities and upgrades throughout, this gem will definitely not sit empty for long! Don't let it slip through your fingers... SCHEDULE YOUR APPOINTMENT TODAY!
Location
State WV
County Berkeley
Zoning R
Rooms
Other Rooms Dining Room, Primary Bedroom, Bedroom 2, Bedroom 3, Kitchen, Family Room, Basement, Foyer, Laundry, Bathroom 2, Primary Bathroom, Half Bath
Basement Connecting Stairway, Daylight, Partial, Full, Outside Entrance, Rear Entrance, Space For Rooms, Unfinished, Walkout Level
Interior
Interior Features Carpet, Ceiling Fan(s), Combination Kitchen/Dining, Combination Kitchen/Living, Crown Moldings, Dining Area, Family Room Off Kitchen, Floor Plan - Open, Primary Bath(s), Stall Shower, Upgraded Countertops, Walk-in Closet(s), Wood Floors
Hot Water Electric
Heating Heat Pump(s)
Cooling Heat Pump(s), Ceiling Fan(s)
Flooring Ceramic Tile, Hardwood, Carpet
Equipment Built-In Microwave, Dishwasher, Icemaker, Oven/Range - Electric, Refrigerator, Water Heater
Appliance Built-In Microwave, Dishwasher, Icemaker, Oven/Range - Electric, Refrigerator, Water Heater
Heat Source Electric
Laundry Hookup, Main Floor
Exterior
Exterior Feature Deck(s), Porch(es), Roof
Parking Features Garage - Side Entry, Inside Access, Additional Storage Area
Garage Spaces 2.0
Water Access N
View Pond
Accessibility None
Porch Deck(s), Porch(es), Roof
Attached Garage 2
Total Parking Spaces 2
Garage Y
Building
Lot Description Corner
Story 3+
Sewer Public Sewer
Water Public
Architectural Style Colonial
Level or Stories 3+
Additional Building Above Grade
New Construction Y
Schools
School District Berkeley County Schools
Others
Senior Community No
Tax ID 02017J002300000000
Ownership Fee Simple
SqFt Source Assessor
Special Listing Condition Standard
Read Less Info
Want to know what your home might be worth? Contact us for a FREE valuation!

Our team is ready to help you sell your home for the highest possible price ASAP

Bought with Dayna Marie Metz • Keller Williams Realty Centre
"My job is to find and attract mastery-based agents to the office, protect the culture, and make sure everyone is happy! "






