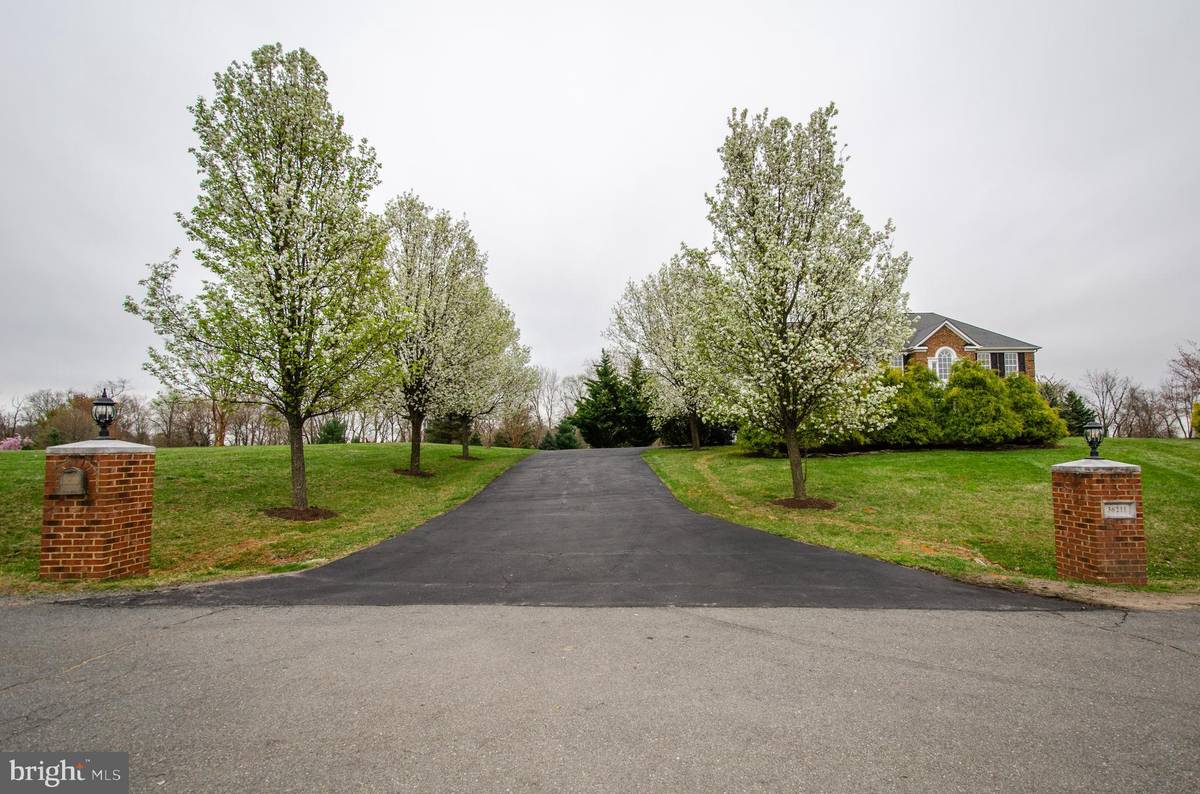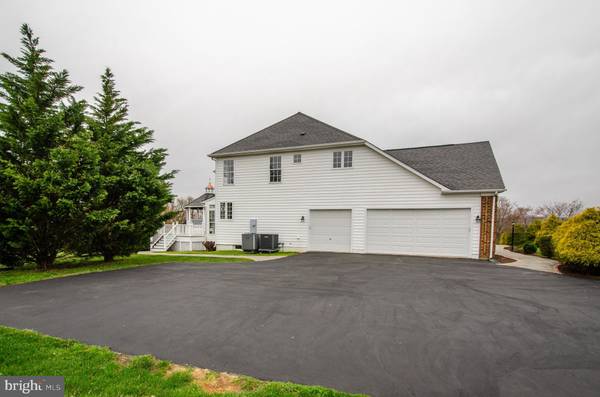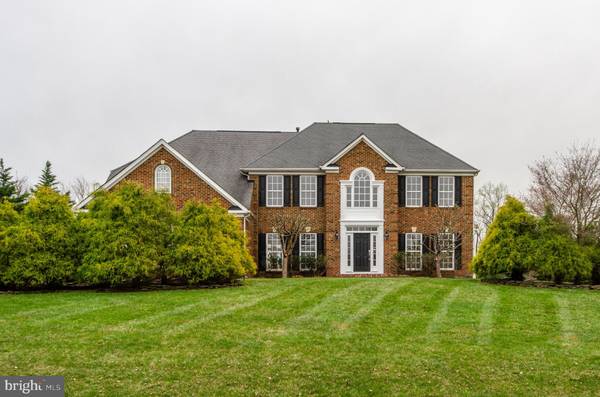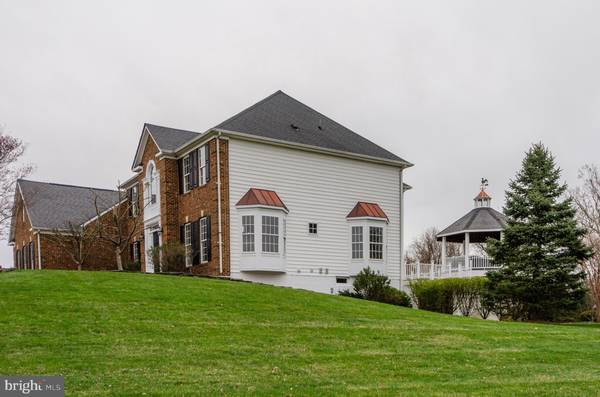$774,900
$774,900
For more information regarding the value of a property, please contact us for a free consultation.
4 Beds
5 Baths
5,209 SqFt
SOLD DATE : 06/05/2019
Key Details
Sold Price $774,900
Property Type Single Family Home
Sub Type Detached
Listing Status Sold
Purchase Type For Sale
Square Footage 5,209 sqft
Price per Sqft $148
Subdivision Light Ridge
MLS Listing ID VALO380396
Sold Date 06/05/19
Style Colonial
Bedrooms 4
Full Baths 4
Half Baths 1
HOA Y/N N
Abv Grd Liv Area 3,909
Originating Board BRIGHT
Year Built 2003
Annual Tax Amount $6,785
Tax Year 2018
Lot Size 3.000 Acres
Acres 3.0
Property Description
Whole house renovation 2019. No HOA. Minutes to Rte 7 or Purcellville! Handsome brick front colonial with slate & brick walkways leading into the 4BR 4.5BA 5,200 sq ft SFH on 3 private professionally hardscaped and landscaped acres with mountain views. Beautiful hardwoods and tasteful wood-trim details everywhere through entire main level, including the dual staircase. Light filled granite chef's kitchen with upgraded cabinets, cook island, party peninsula and separate lighted pantry. Granite Butler's pantry with built-ins leads to the elegant formal DR with shadow boxing and 3 piece crown molding. The LR is gracefully appointed with shadow boxing, 3-piece crown moldings, and bay window. The two story foyer features two story shadow boxing and an elegant chandelier. Two story GR with floor to ceiling stone fireplace, raised slate and stone hearth and two story shadow boxing capped with crown molding and ceiling fan. Separate library with 15 light doors, shadow boxing & crown, bay window and ceiling fan. Breakfast room with ceiling fan provides a wall of windows overlooking the 1,200 sq ft new deck and raised cupola. Spiral staircase leads to a large two-tiered private slate patio with raised brick fire pit. Upper and lower levels feature brand new premium grade carpet. MBR features crown molding, shadow box and cased opening wood trim detail and tray ceiling with ceiling fan. MBR graciously provides a separate reading room, 2 over-sized walk in closets and lots of natural light. MBA has 12' ceramic tile, his & her vanities, separate soaking tub and shower, private WC, and linen closet. Time and trip saving laundry shute next to MBR doors. BR 2 is Princess Suite with en-suite BA leading to a large secret play room or storage room. BR 3 and BR 4 share a large Jack-n-Jill BA. Newly finished bright walk-out lower level with premium carpet and pool table. Full Casino BA with 12' ceramic tile with jetted shower leads to workout & exercise room; which leads to the large steam room with 2nd shower and the relaxing sauna next to it! Lower level has 2 additional rooms that are framed, wired and plumbed for future in-law suite and kitchenette. The 3 car side load light filled garage is fully dry walled, with 12 ft ceiling, upgraded lighting, Rustoleum epoxy-shielded floor, and a built-in air compressor. Laundry room off of garage has new wood flooring, new SS washer and new SS dryer, laundry shute with catch-closet, new lighting and spacious closet. This feature-rich property is a rare find at this price. You will love this turn key 100% move in ready property!
Location
State VA
County Loudoun
Zoning RESIDENTIAL
Rooms
Other Rooms Living Room, Dining Room, Primary Bedroom, Bedroom 2, Bedroom 3, Bedroom 4, Kitchen, Library, Foyer, Breakfast Room, 2nd Stry Fam Ovrlk, Great Room, Laundry, Other, Utility Room, Bathroom 1, Bathroom 2, Bathroom 3, Bonus Room, Primary Bathroom, Half Bath
Basement Full, Daylight, Full, Fully Finished, Heated, Improved, Walkout Level, Space For Rooms, Windows
Interior
Interior Features Attic, Bar, Breakfast Area, Built-Ins, Butlers Pantry, Carpet, Ceiling Fan(s), Chair Railings, Crown Moldings, Curved Staircase, Double/Dual Staircase, Family Room Off Kitchen, Floor Plan - Open, Formal/Separate Dining Room, Intercom, Kitchen - Country, Kitchen - Eat-In, Kitchen - Gourmet, Kitchen - Island, Laundry Chute, Primary Bath(s), Pantry, Recessed Lighting, Sauna, Stall Shower, Upgraded Countertops, Wainscotting, Walk-in Closet(s), Wet/Dry Bar, Wood Floors, Other
Hot Water 60+ Gallon Tank, Bottled Gas
Heating Forced Air, Programmable Thermostat, Zoned
Cooling Central A/C, Ceiling Fan(s)
Flooring Hardwood, Ceramic Tile, Carpet
Fireplaces Number 1
Fireplaces Type Fireplace - Glass Doors, Gas/Propane, Mantel(s)
Equipment Built-In Microwave, Cooktop, Cooktop - Down Draft, Dishwasher, Disposal, Dryer, Dryer - Electric, Dryer - Front Loading, Energy Efficient Appliances, ENERGY STAR Refrigerator, ENERGY STAR Freezer, Exhaust Fan, Humidifier, Icemaker, Intercom, Oven - Double, Oven - Self Cleaning, Oven - Wall, Refrigerator, Washer, Washer - Front Loading, Water Heater
Fireplace Y
Window Features Bay/Bow,Casement,Double Pane,Insulated,Low-E,Screens,Vinyl Clad
Appliance Built-In Microwave, Cooktop, Cooktop - Down Draft, Dishwasher, Disposal, Dryer, Dryer - Electric, Dryer - Front Loading, Energy Efficient Appliances, ENERGY STAR Refrigerator, ENERGY STAR Freezer, Exhaust Fan, Humidifier, Icemaker, Intercom, Oven - Double, Oven - Self Cleaning, Oven - Wall, Refrigerator, Washer, Washer - Front Loading, Water Heater
Heat Source Propane - Owned
Laundry Main Floor
Exterior
Exterior Feature Deck(s), Patio(s)
Garage Garage - Side Entry, Garage Door Opener, Oversized
Garage Spaces 10.0
Waterfront N
Water Access N
View Mountain, Panoramic, Pasture, Trees/Woods
Roof Type Asphalt,Architectural Shingle
Street Surface Paved
Accessibility None
Porch Deck(s), Patio(s)
Parking Type Attached Garage, Driveway, On Street
Attached Garage 3
Total Parking Spaces 10
Garage Y
Building
Lot Description Backs to Trees, Cul-de-sac, Front Yard, Landscaping, No Thru Street, Premium, Rear Yard, SideYard(s), Stream/Creek, Trees/Wooded
Story 3+
Sewer Gravity Sept Fld
Water None
Architectural Style Colonial
Level or Stories 3+
Additional Building Above Grade, Below Grade
Structure Type 2 Story Ceilings,9'+ Ceilings
New Construction N
Schools
High Schools Woodgrove
School District Loudoun County Public Schools
Others
Senior Community No
Tax ID 555391792000
Ownership Fee Simple
SqFt Source Assessor
Security Features Carbon Monoxide Detector(s),Electric Alarm
Horse Property N
Special Listing Condition Standard
Read Less Info
Want to know what your home might be worth? Contact us for a FREE valuation!

Our team is ready to help you sell your home for the highest possible price ASAP

Bought with Kent C. Lowe • National Realty, LLC

"My job is to find and attract mastery-based agents to the office, protect the culture, and make sure everyone is happy! "






