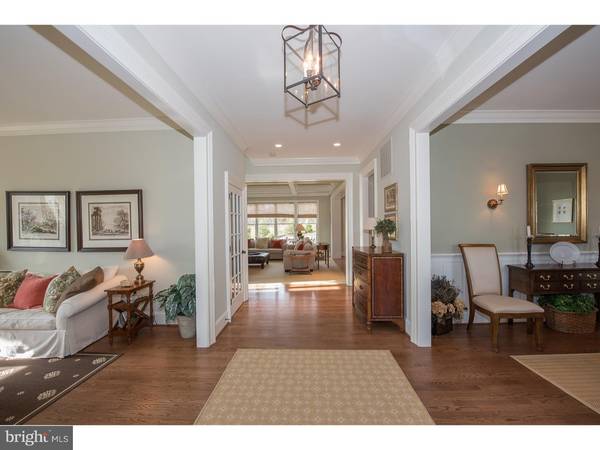$898,400
$950,000
5.4%For more information regarding the value of a property, please contact us for a free consultation.
4 Beds
4 Baths
5,363 SqFt
SOLD DATE : 05/31/2019
Key Details
Sold Price $898,400
Property Type Single Family Home
Sub Type Detached
Listing Status Sold
Purchase Type For Sale
Square Footage 5,363 sqft
Price per Sqft $167
Subdivision Traymore
MLS Listing ID 1009999278
Sold Date 05/31/19
Style Traditional
Bedrooms 4
Full Baths 3
Half Baths 1
HOA Fees $163/mo
HOA Y/N Y
Abv Grd Liv Area 4,563
Originating Board TREND
Year Built 2009
Annual Tax Amount $18,984
Tax Year 2018
Lot Size 0.512 Acres
Acres 0.51
Lot Dimensions IRR
Property Description
This 9 year old custom built home by Vaughan Builders sits on a lovely property within the award winning Traymore community. Originally the stable house site of the Saul Estate, a new home was built in its likeness using the original stone for the facade and the elegantly understated style of the arts and craft era synonymous with historic Rose Valley. The preserved stone courtyard walls showcase original John Maene faces and the perfect setting for your secret garden. Once inside, you'll instantly feel the well-crafted construction and attention to detail. This bright inviting home has stately 9'8" first floor ceilings, custom Halkett Woodworking built-ins, and site finished hardwood. The wainscoted Dining Room is spacious for holiday gatherings. Double doors and a transom lead from the Living Room into the Study, a home office or quiet retreat with a good book. The Great Room has coffered ceiling moldings, custom mantle and bookcases, and a gas log fireplace. A wall of windows looks out onto the flagstone patio and woods. The Kitchen is the heart of this home with its open design, overflowing into the cathedral ceiling sunlit Morning Room. Inset door cabinetry, granite countertops, Bosch stainless steel appliances, paneled refrigerator, and a huge island make this Kitchen a cook's delight. Or for the not so gourmet cook, pop over to Media, five minutes away, for Dining Under the Stars or takeout cuisine. The Mudroom off of the oversized 2 car garage has beadboard cubbies and a walk in pantry. Oak Stairs lead you to the second floor and a landing window seat with a view of the courtyard. The handsome Master Suite has a tray ceiling, two walk in closets and Master Bath with deep soaking tub, large frameless glass door shower and two vanities. The 2nd Bedroom is highlighted by a cathedral ceiling, walk-in closet and ensuite bath. 3rd and 4th Bedrooms share a compartmentalized bath. The huge 4th Bedroom with it's dormer sitting room has a giant walk in closet and storage closet. The lower level is finished with a triple window and roughed in plumbing for you to design you own full bath. Adjacent to the Saul Wildlife Preserve, a delightful place for a stroll along Ridley Creek or walk Rose Valley's extensive trail system to Hedgerow Theatre, The Old Mill, the Rose Valley Swim and Tennis Club, and the Rose Valley Museum. A tranquil setting yet convenient to the Main Line, Moylan/RV train station, the airport and Center City.
Location
State PA
County Delaware
Area Rose Valley Boro (10439)
Zoning RESI
Rooms
Other Rooms Living Room, Dining Room, Primary Bedroom, Bedroom 2, Bedroom 3, Kitchen, Family Room, Foyer, Bedroom 1, Study, Laundry, Mud Room, Other, Storage Room
Basement Full
Interior
Interior Features Primary Bath(s), Kitchen - Island, Butlers Pantry, Ceiling Fan(s), Dining Area
Hot Water Natural Gas
Heating Forced Air
Cooling Central A/C
Flooring Hardwood, Carpet, Ceramic Tile
Fireplaces Number 1
Fireplaces Type Gas/Propane
Equipment Cooktop, Oven - Wall, Oven - Self Cleaning, Dishwasher, Refrigerator, Disposal, Energy Efficient Appliances, Built-In Microwave
Fireplace Y
Window Features Energy Efficient
Appliance Cooktop, Oven - Wall, Oven - Self Cleaning, Dishwasher, Refrigerator, Disposal, Energy Efficient Appliances, Built-In Microwave
Heat Source Natural Gas
Laundry Upper Floor
Exterior
Exterior Feature Patio(s)
Garage Inside Access, Garage Door Opener, Oversized
Garage Spaces 5.0
Waterfront N
Water Access N
Roof Type Shingle
Accessibility None
Porch Patio(s)
Parking Type Attached Garage, Other
Attached Garage 2
Total Parking Spaces 5
Garage Y
Building
Lot Description Corner, Front Yard, Rear Yard, SideYard(s)
Story 2
Foundation Concrete Perimeter
Sewer Public Sewer
Water Public
Architectural Style Traditional
Level or Stories 2
Additional Building Above Grade, Below Grade
Structure Type 9'+ Ceilings,Tray Ceilings,Cathedral Ceilings
New Construction N
Schools
Elementary Schools Wallingford
Middle Schools Strath Haven
High Schools Strath Haven
School District Wallingford-Swarthmore
Others
Pets Allowed Y
HOA Fee Include Common Area Maintenance,Snow Removal,Trash,Management
Senior Community No
Tax ID 39-00-00161-46
Ownership Fee Simple
SqFt Source Assessor
Security Features Security System
Special Listing Condition Standard
Pets Description Case by Case Basis
Read Less Info
Want to know what your home might be worth? Contact us for a FREE valuation!

Our team is ready to help you sell your home for the highest possible price ASAP

Bought with Heidi O Foggo • Compass RE

"My job is to find and attract mastery-based agents to the office, protect the culture, and make sure everyone is happy! "






