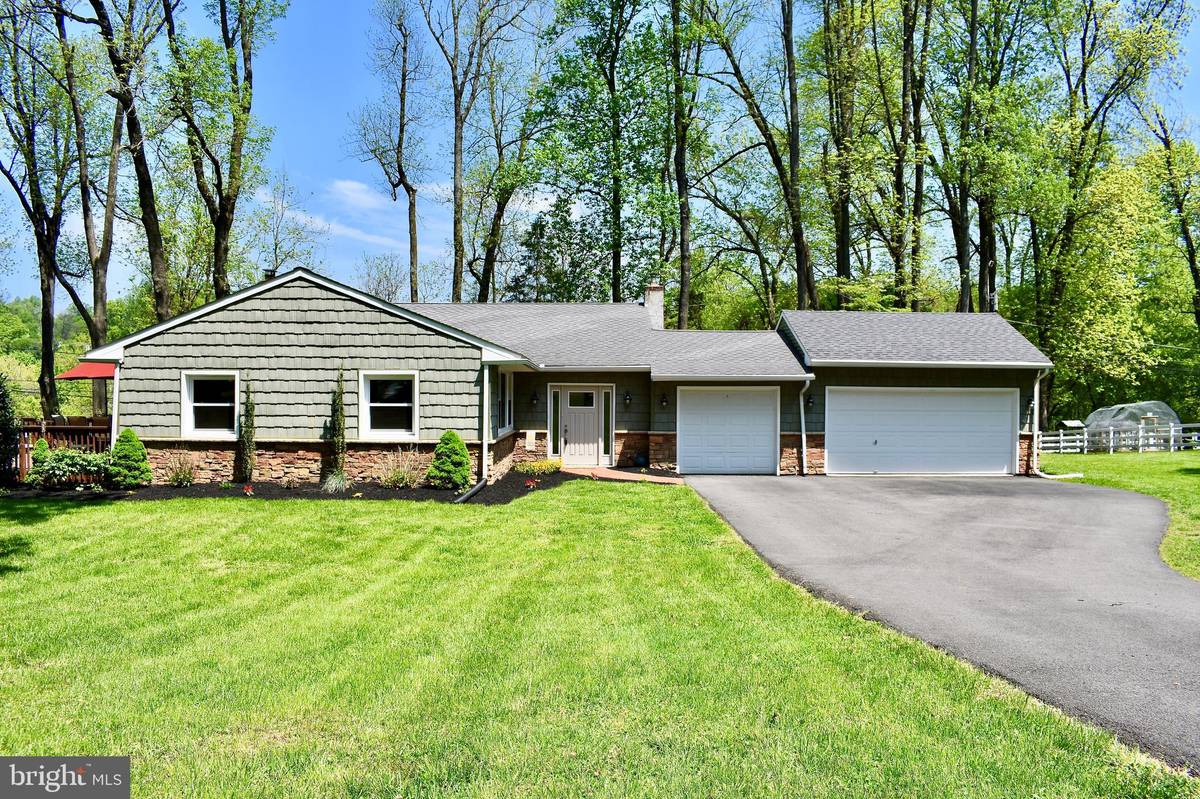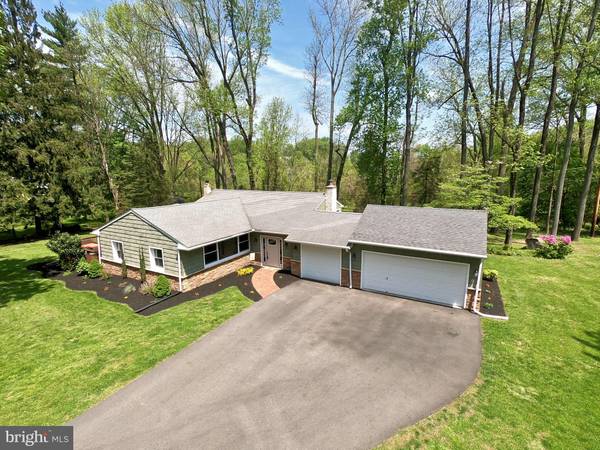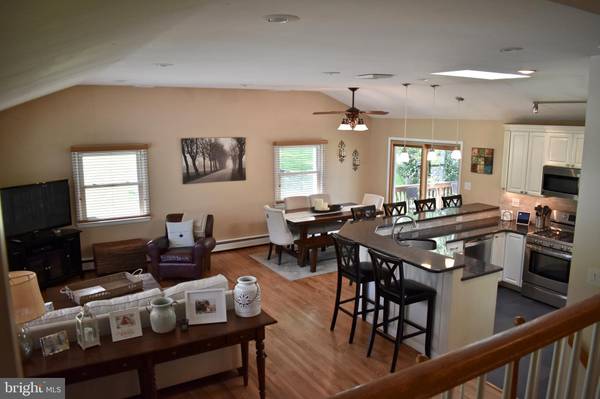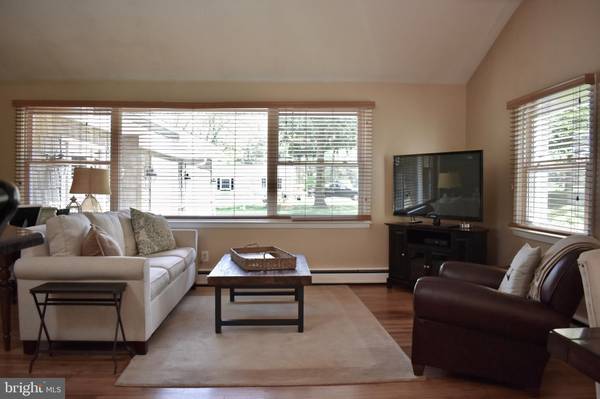$432,500
$419,900
3.0%For more information regarding the value of a property, please contact us for a free consultation.
3 Beds
2 Baths
1,800 SqFt
SOLD DATE : 06/05/2019
Key Details
Sold Price $432,500
Property Type Single Family Home
Sub Type Detached
Listing Status Sold
Purchase Type For Sale
Square Footage 1,800 sqft
Price per Sqft $240
Subdivision Thornbury Estates
MLS Listing ID PACT477012
Sold Date 06/05/19
Style Split Level
Bedrooms 3
Full Baths 1
Half Baths 1
HOA Y/N N
Abv Grd Liv Area 1,512
Originating Board BRIGHT
Year Built 1957
Annual Tax Amount $4,043
Tax Year 2018
Lot Size 1.030 Acres
Acres 1.03
Lot Dimensions 0.00 x 0.00
Property Description
Welcome to Thornbury Estates! This charming split level home features 3 bedrooms, 1 1/2 baths, 3 car garage and sits on over an acre in the award-winning WCSD! Enter through the foyer into an open floor plan consisting of a generous size living area and dining space with sliders out to a large deck that over looks a scenic tree lined yard. The well designed, updated kitchen featuring stainless steels appliances, slow close cabinets, granite countertops and additional bar top seating complete the main level! Steps to the upper level lead you to 3 nice size bedrooms and a newly renovated hall bath. A few steps down from the main level and you enter into a fully finished lower level with a wood burning fire place along with a half bath and O/E to the back yard. Hardwood floors through out! Close to major routes and just minutes from dining and shopping in downtown West Chester! Schedule your showing today, this is a MUST SEE! Owner holds a PA Real Estate License
Location
State PA
County Chester
Area Thornbury Twp (10366)
Zoning A3
Rooms
Basement Partial, Fully Finished
Interior
Hot Water Tankless
Heating Hot Water, Other
Cooling Central A/C
Flooring Hardwood
Fireplaces Number 1
Heat Source Oil
Exterior
Parking Features Garage Door Opener
Garage Spaces 3.0
Water Access N
Accessibility None
Attached Garage 3
Total Parking Spaces 3
Garage Y
Building
Story 3+
Sewer On Site Septic
Water Public
Architectural Style Split Level
Level or Stories 3+
Additional Building Above Grade, Below Grade
New Construction N
Schools
Elementary Schools Sarah W. Starkweather
Middle Schools Stetson
High Schools West Chester Bayard Rustin
School District West Chester Area
Others
Senior Community No
Tax ID 66-01R-0060
Ownership Fee Simple
SqFt Source Assessor
Acceptable Financing Cash, Conventional, FHA
Listing Terms Cash, Conventional, FHA
Financing Cash,Conventional,FHA
Special Listing Condition Standard
Read Less Info
Want to know what your home might be worth? Contact us for a FREE valuation!

Our team is ready to help you sell your home for the highest possible price ASAP

Bought with John Patrick • KW Greater West Chester
"My job is to find and attract mastery-based agents to the office, protect the culture, and make sure everyone is happy! "






