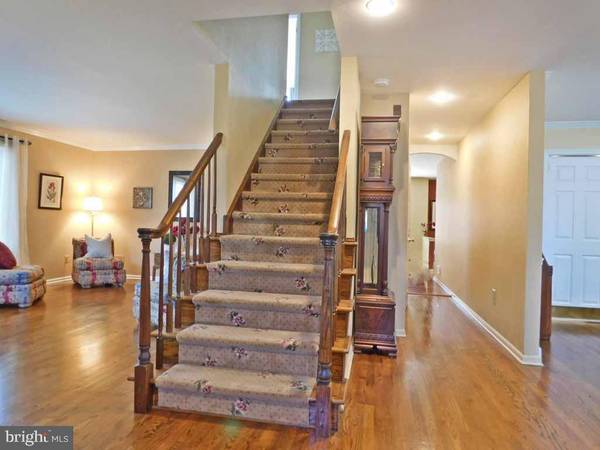$550,000
$559,899
1.8%For more information regarding the value of a property, please contact us for a free consultation.
4 Beds
3 Baths
2,756 SqFt
SOLD DATE : 06/07/2019
Key Details
Sold Price $550,000
Property Type Single Family Home
Sub Type Detached
Listing Status Sold
Purchase Type For Sale
Square Footage 2,756 sqft
Price per Sqft $199
Subdivision Holland Acres
MLS Listing ID PABU442632
Sold Date 06/07/19
Style Colonial
Bedrooms 4
Full Baths 2
Half Baths 1
HOA Y/N N
Abv Grd Liv Area 2,756
Originating Board BRIGHT
Year Built 1985
Annual Tax Amount $10,430
Tax Year 2018
Lot Size 0.390 Acres
Acres 0.39
Property Description
Stunning home with all the bells and whistles a discerning buyer is looking for. This 4-bedroom, 2.5 bath Colonial is located in sought after Holland Acres in award winning Council Rock School District. Upon entering this home, you can't help but notice the beautiful hardwood floors that run throughout the first floor. An ample sized living room and formal dining room flank the welcoming foyer. Moving through the dining room, the kitchen with breakfast room greet you on the other side of a charming swing door. Granite counter tops and custom back splash give this room a sense of continuity. From both the kitchen and breakfast room you can enjoy the view of a gorgeous 4 season sun room featuring vaulted ceilings and ceramic tile floors, making it a space to appreciate all year round. The expansive deck just off the sun room, with access to the rear, tree lined yard, is perfect for those summer barbecues. You can enjoy this open floor plan when sitting in the kitchen, while the wood burning fireplace, with its floor to celing brick hearth, warms up both rooms. The main floor leaves little to be desired, offering a laundry room and powder room for guests. The second floor hosts a generously sized master suite, complete with sitting room and walk in closet. The en suite master bath has been totally renovated with a large walk in shower with seamless glass doors and a tile surround. There's plenty of room to share at the double vanity with granite top and furniture style base. Three other well sized bedrooms are also located on this floor and share a full hall bath that has been updated with dual sinks, large, tiled shower and tile floors. There is no shortage of space in this home, a walk-up floored attic with a cathedral ceiling located in the master bedroom, is ideal to store your luggage, decorations and even extra furniture. A full, finished basement also offers plenty of room for a playroom, office or even a media room. Enjoy walk out access to the rear yard where you ll find a custom paver patio, shaded under the large main level deck. This home has it all! It's just waiting for a new owner to call it their own.
Location
State PA
County Bucks
Area Northampton Twp (10131)
Zoning R2
Rooms
Other Rooms Living Room, Dining Room, Primary Bedroom, Sitting Room, Bedroom 2, Bedroom 3, Bedroom 4, Kitchen, Family Room, Basement, Breakfast Room, Sun/Florida Room, Laundry, Primary Bathroom, Full Bath, Half Bath
Basement Full, Fully Finished, Walkout Level, Rear Entrance
Interior
Interior Features Attic, Breakfast Area, Ceiling Fan(s), Dining Area, Kitchen - Eat-In, Primary Bath(s), Recessed Lighting, Upgraded Countertops, Wood Floors, Central Vacuum
Hot Water Electric
Heating Heat Pump - Electric BackUp
Cooling Central A/C
Flooring Carpet, Hardwood, Ceramic Tile
Fireplaces Number 1
Fireplaces Type Wood, Fireplace - Glass Doors, Mantel(s), Brick
Equipment Built-In Microwave, Built-In Range, Dishwasher, Refrigerator
Furnishings No
Fireplace Y
Appliance Built-In Microwave, Built-In Range, Dishwasher, Refrigerator
Heat Source Electric
Laundry Main Floor
Exterior
Exterior Feature Deck(s), Patio(s)
Garage Garage - Side Entry
Garage Spaces 7.0
Fence Split Rail, Privacy
Waterfront N
Water Access N
Roof Type Pitched,Shingle
Accessibility None
Porch Deck(s), Patio(s)
Parking Type Driveway, Attached Garage
Attached Garage 2
Total Parking Spaces 7
Garage Y
Building
Lot Description Rear Yard, Front Yard
Story 2
Sewer Public Sewer
Water Public
Architectural Style Colonial
Level or Stories 2
Additional Building Above Grade, Below Grade
New Construction N
Schools
Elementary Schools Hillcrest
Middle Schools Richboro
High Schools Council Rock High School South
School District Council Rock
Others
Senior Community No
Tax ID 31-076-026
Ownership Fee Simple
SqFt Source Assessor
Horse Property N
Special Listing Condition Standard
Read Less Info
Want to know what your home might be worth? Contact us for a FREE valuation!

Our team is ready to help you sell your home for the highest possible price ASAP

Bought with Andrew Ferrara • RE/MAX Total - Yardley

"My job is to find and attract mastery-based agents to the office, protect the culture, and make sure everyone is happy! "






