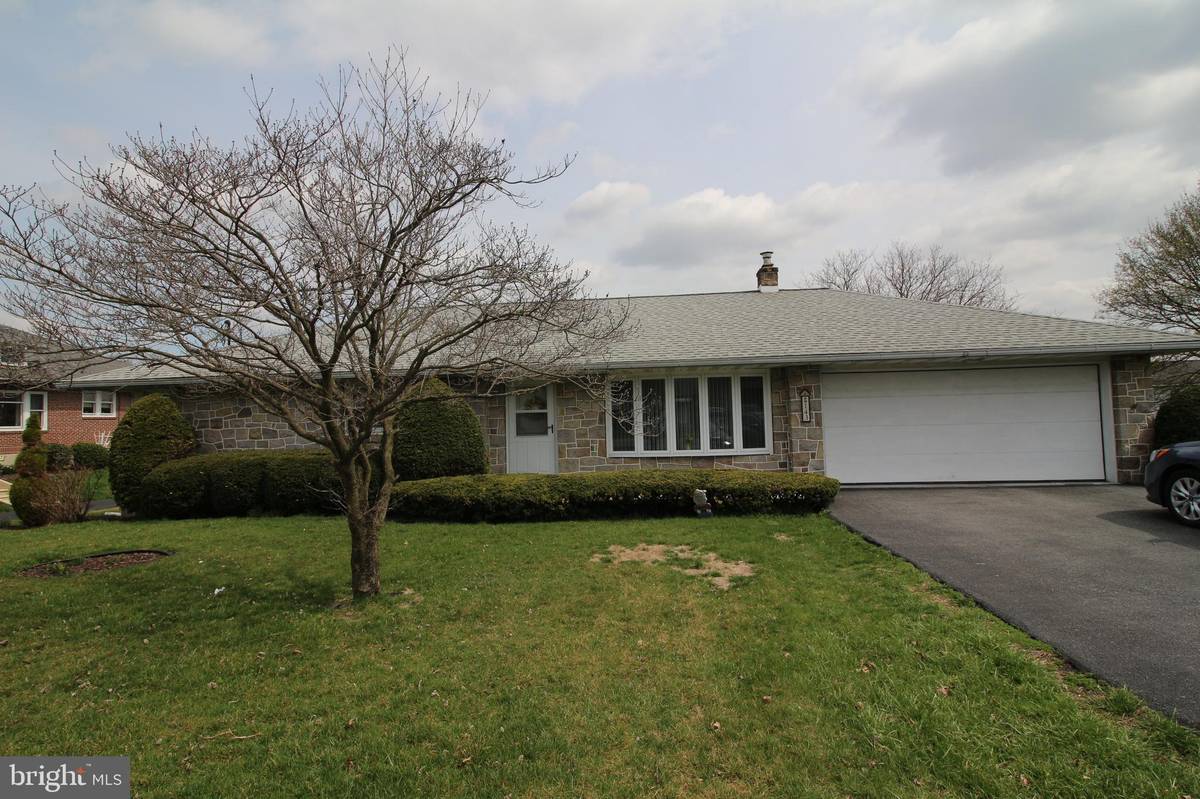$177,000
$184,900
4.3%For more information regarding the value of a property, please contact us for a free consultation.
3 Beds
2 Baths
1,748 SqFt
SOLD DATE : 06/07/2019
Key Details
Sold Price $177,000
Property Type Single Family Home
Sub Type Detached
Listing Status Sold
Purchase Type For Sale
Square Footage 1,748 sqft
Price per Sqft $101
Subdivision Maidencreek
MLS Listing ID PABK339862
Sold Date 06/07/19
Style Ranch/Rambler
Bedrooms 3
Full Baths 1
Half Baths 1
HOA Y/N N
Abv Grd Liv Area 1,288
Originating Board BRIGHT
Year Built 1961
Annual Tax Amount $4,226
Tax Year 2018
Lot Size 0.420 Acres
Acres 0.42
Lot Dimensions 0.00 x 0.00
Property Description
3-bedroom, 1.5-bathroom, Ranch home in Blandon. This house has beautiful hardwood floors throughout the living room (under the carpet) and bedrooms. The rooms are spacious and inviting. The kitchen has plenty of space to move around or share the cooking duties. If you are looking to have fun with outdoor activities and entertainment, this lot is perfect. It is a level, open, oversized lot with a shed that has electricity to store your yard equipment or outdoor toys. If you need a break from all the fun, relax on the covered patio and take a break from the heat. If the weather interferes with your outdoor activities, enjoy the nice finished basement with a wet bar to relax in or your own workshop. For those cold mornings in the fall and winter, no worries with being warm getting to your car in your heated 2 car garage. Additional updates that have been made are the roof replacement in 2011 and conversion to a gas furnace with hot water heater in 2013. The hot water heater was then replaced again in 2017 when a new AC system was installed. There are also replacement windows throughout the home. Call me today for your private showing!
Location
State PA
County Berks
Area Maidencreek Twp (10261)
Zoning R-2A
Rooms
Other Rooms Living Room, Dining Room, Bedroom 2, Bedroom 3, Kitchen, Bedroom 1
Basement Fully Finished, Partial, Workshop
Main Level Bedrooms 3
Interior
Interior Features Wet/Dry Bar
Heating Other
Cooling Central A/C
Flooring Carpet, Hardwood, Vinyl
Heat Source Natural Gas
Exterior
Exterior Feature Patio(s)
Garage Built In, Garage - Front Entry, Inside Access
Garage Spaces 6.0
Utilities Available Cable TV Available, Electric Available, Natural Gas Available, Phone Available, Sewer Available, Water Available
Waterfront N
Water Access N
View Garden/Lawn
Roof Type Pitched,Shingle
Accessibility None
Porch Patio(s)
Parking Type Attached Garage, Driveway
Attached Garage 2
Total Parking Spaces 6
Garage Y
Building
Lot Description Front Yard, Level, Open, SideYard(s)
Story 1
Sewer Public Sewer
Water Public
Architectural Style Ranch/Rambler
Level or Stories 1
Additional Building Above Grade, Below Grade
New Construction N
Schools
School District Fleetwood Area
Others
Senior Community No
Tax ID 61-5411-19-70-0253
Ownership Fee Simple
SqFt Source Assessor
Acceptable Financing Cash, Conventional, FHA, VA
Listing Terms Cash, Conventional, FHA, VA
Financing Cash,Conventional,FHA,VA
Special Listing Condition Standard
Read Less Info
Want to know what your home might be worth? Contact us for a FREE valuation!

Our team is ready to help you sell your home for the highest possible price ASAP

Bought with F. Scott Goetz • Century 21 Gold

"My job is to find and attract mastery-based agents to the office, protect the culture, and make sure everyone is happy! "






