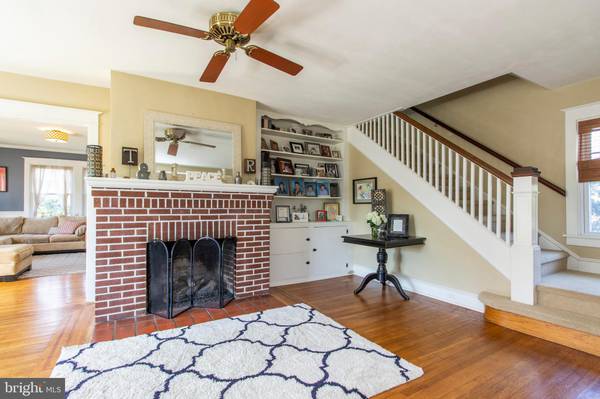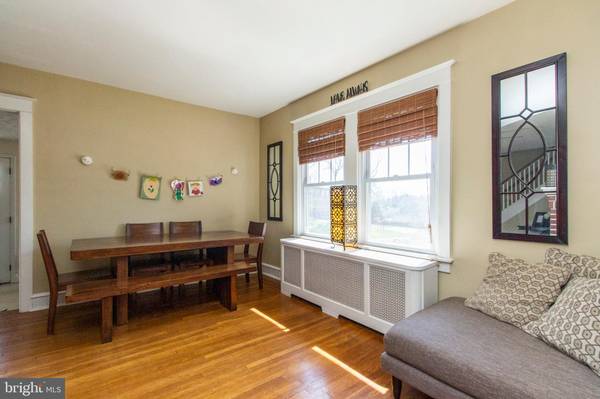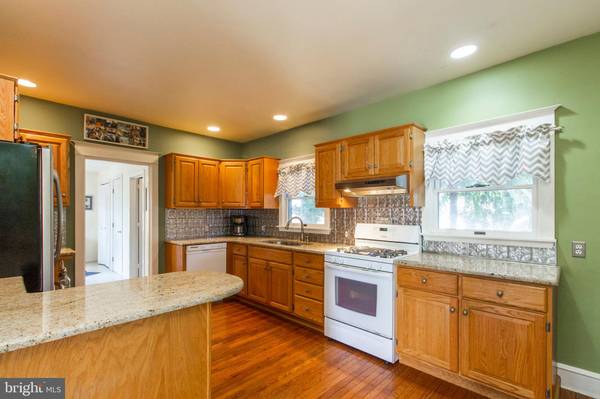$355,000
$369,900
4.0%For more information regarding the value of a property, please contact us for a free consultation.
4 Beds
2 Baths
2,189 SqFt
SOLD DATE : 06/07/2019
Key Details
Sold Price $355,000
Property Type Single Family Home
Sub Type Detached
Listing Status Sold
Purchase Type For Sale
Square Footage 2,189 sqft
Price per Sqft $162
Subdivision Abington
MLS Listing ID PAMC602790
Sold Date 06/07/19
Style Colonial
Bedrooms 4
Full Baths 1
Half Baths 1
HOA Y/N N
Abv Grd Liv Area 2,189
Originating Board BRIGHT
Year Built 1924
Annual Tax Amount $5,327
Tax Year 2018
Lot Size 7,500 Sqft
Acres 0.17
Lot Dimensions 50.00 x 0.00
Property Description
Tucked away on a quiet block of Abington, you will find this amazing property at 1086 Church St. This home is the perfect blend of modern cosmetics and old world charm. Upon entrance, you will notice the exquisite hardwood flooring and wood details. The expansive living room features built in shelving, gas fireplace, and newer windows. The dining room (currently family room) has a side door entrance, crown molding, shadow boxes, and huge windows that provide tons of natural light. The updated kitchen is highlighted by the granite counters, recessed lighting, gas cooking, and built in dishwasher. There's a back office with ceramic tile flooring, laundry, half bath with pedestal sink, and back door to rear deck. And the main floor is completed with the front room that features ceramic tile flooring and lots of windows! Upstairs are three bedrooms with ample closet space, ceiling fans, and lots of windows. The master bedroom is quite large with 3 closets, built in shelving, and a small dressing area. The full bath has been updated with new vanity and ceramic tiling. The finished attic houses the 4th bedroom and a storage area that could easily be converted to a 5th bedroom. Other fine features include: Full basement for storage, upgraded electric (200 amps), gas heater and water heater, wood deck, shed, and a nice backyard. Walk to shopping, library, or school as the location couldn't be better! Low taxes and award winning Abington Schools! Call today as this one is sure to sell quickly!
Location
State PA
County Montgomery
Area Abington Twp (10630)
Zoning T
Rooms
Other Rooms Living Room, Dining Room, Primary Bedroom, Bedroom 2, Bedroom 3, Bedroom 4, Kitchen, Office
Basement Full
Interior
Interior Features Attic, Built-Ins, Ceiling Fan(s), Crown Moldings, Recessed Lighting
Heating Radiator
Cooling Window Unit(s)
Fireplaces Number 1
Fireplace Y
Heat Source Oil
Exterior
Waterfront N
Water Access N
Accessibility None
Parking Type Driveway, On Street
Garage N
Building
Story 3+
Sewer Public Sewer
Water Public
Architectural Style Colonial
Level or Stories 3+
Additional Building Above Grade, Below Grade
New Construction N
Schools
Elementary Schools Highland
Middle Schools Abington Junior
High Schools Abington
School District Abington
Others
Senior Community No
Tax ID 30-00-08780-001
Ownership Fee Simple
SqFt Source Estimated
Special Listing Condition Standard
Read Less Info
Want to know what your home might be worth? Contact us for a FREE valuation!

Our team is ready to help you sell your home for the highest possible price ASAP

Bought with Andrew F Weikel • RE/MAX 440 - Perkasie

"My job is to find and attract mastery-based agents to the office, protect the culture, and make sure everyone is happy! "






