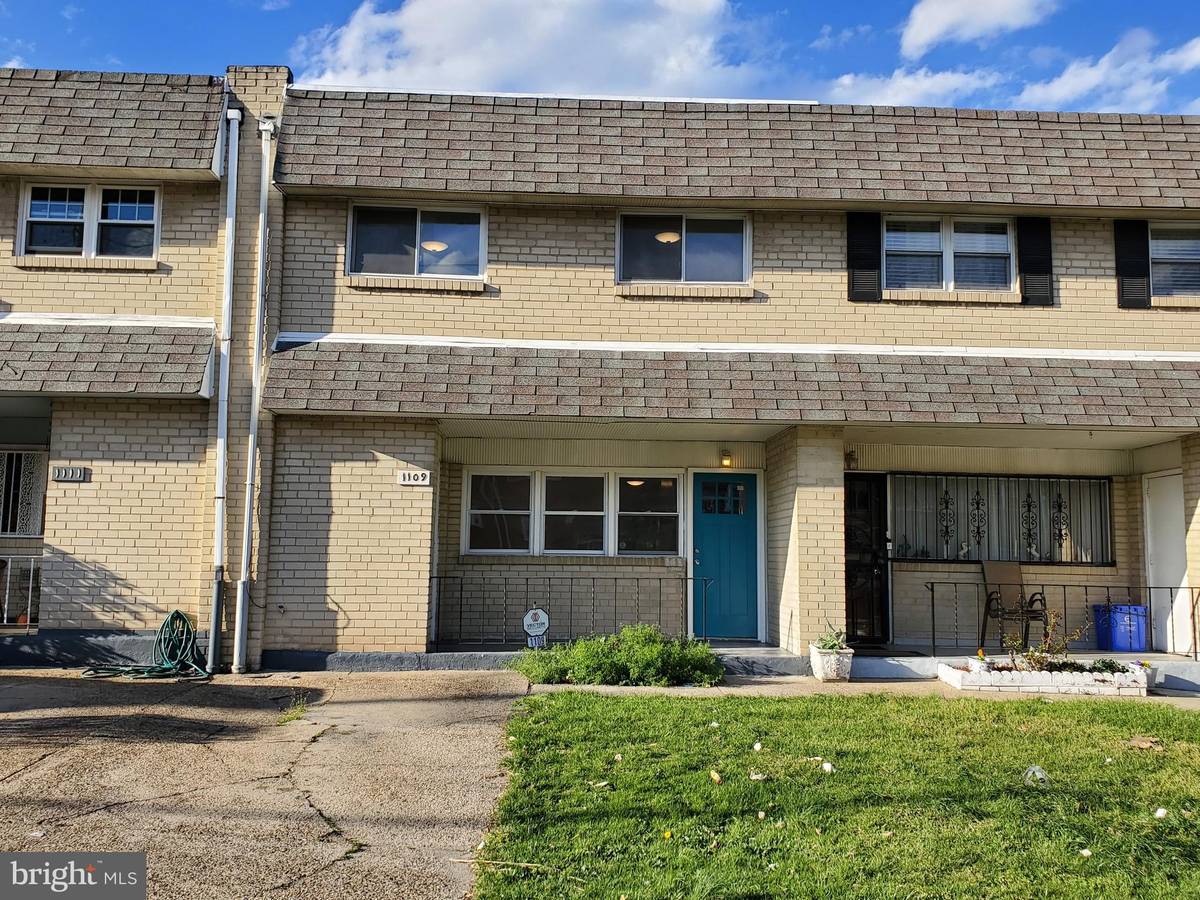$245,000
$244,990
For more information regarding the value of a property, please contact us for a free consultation.
4 Beds
1 Bath
1,600 SqFt
SOLD DATE : 06/03/2019
Key Details
Sold Price $245,000
Property Type Townhouse
Sub Type Interior Row/Townhouse
Listing Status Sold
Purchase Type For Sale
Square Footage 1,600 sqft
Price per Sqft $153
Subdivision Yorktown
MLS Listing ID PAPH787312
Sold Date 06/03/19
Style Straight Thru
Bedrooms 4
Full Baths 1
HOA Y/N N
Abv Grd Liv Area 1,600
Originating Board BRIGHT
Year Built 1965
Annual Tax Amount $2,991
Tax Year 2019
Lot Size 1,800 Sqft
Acres 0.04
Lot Dimensions 20.00 x 90.00
Property Description
Welcome to 1109 W Master St! This is a charmingly well maintained 4 Bed 1 Bath home is in the heart of the Yorktown community. Just situated walking distance from Temple University's main campus, subway access, shopping, and dining. Entering the home directly into the Living room you areimmediately greeted by the natural lighting from the Southward orientation of the home to the sun. This room features Bamboo flooring, Crown moulding & Recessed lighting. Just through the walkway is a Kitchen/Dining room combo with sliding glass doors leading to the back yard. In the kitchen there are Cherry cabinets and a brand new Samsung Gas range and Fridge. The Microwave and Dishwasher were recently installed last year. The entire area features ceramic tiles thru to the adjacent laundry room. Upstairs there are four bedrooms situated 2 to the front and two to the rear with a centrally located modern common bathroom. All rooms are carpeted with Bamboo continued through the common hallway. The entire home was updated with LED lighting in all rooms. Finally, the home is heated by forced air heat and cooled by Central AC in those warm months. Less not forget the private driveway which is priceless for City living! Stop by, see, and drop your offer. Your new home is waiting!
Location
State PA
County Philadelphia
Area 19122 (19122)
Zoning RSA5
Rooms
Other Rooms Primary Bedroom, Bedroom 2, Bedroom 3, Bedroom 1
Interior
Heating Forced Air
Cooling Central A/C
Heat Source Natural Gas
Exterior
Garage Spaces 1.0
Fence Chain Link
Waterfront N
Water Access N
View Street
Accessibility None
Parking Type Driveway
Total Parking Spaces 1
Garage N
Building
Story 2
Sewer Public Sewer
Water Public
Architectural Style Straight Thru
Level or Stories 2
Additional Building Above Grade, Below Grade
New Construction N
Schools
School District The School District Of Philadelphia
Others
Senior Community No
Tax ID 201002800
Ownership Fee Simple
SqFt Source Assessor
Special Listing Condition Standard
Read Less Info
Want to know what your home might be worth? Contact us for a FREE valuation!

Our team is ready to help you sell your home for the highest possible price ASAP

Bought with Christopher Chang • Aarch Realty

"My job is to find and attract mastery-based agents to the office, protect the culture, and make sure everyone is happy! "






