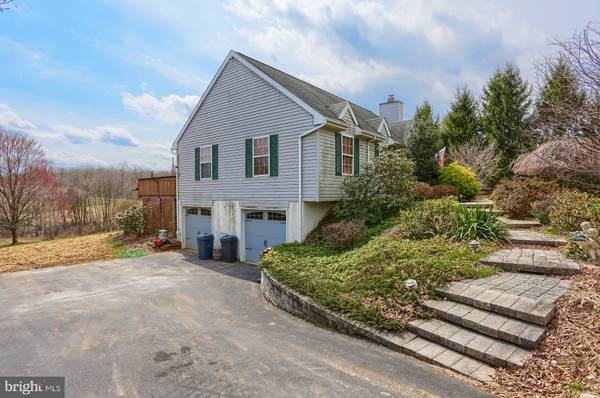$250,000
$250,000
For more information regarding the value of a property, please contact us for a free consultation.
3 Beds
2 Baths
2,178 SqFt
SOLD DATE : 06/07/2019
Key Details
Sold Price $250,000
Property Type Single Family Home
Sub Type Detached
Listing Status Sold
Purchase Type For Sale
Square Footage 2,178 sqft
Price per Sqft $114
Subdivision None Available
MLS Listing ID PACT475712
Sold Date 06/07/19
Style Ranch/Rambler
Bedrooms 3
Full Baths 1
Half Baths 1
HOA Y/N N
Abv Grd Liv Area 1,658
Originating Board BRIGHT
Year Built 1996
Annual Tax Amount $4,024
Tax Year 2019
Lot Size 1.000 Acres
Acres 1.0
Lot Dimensions 0.00 x 0.00
Property Description
What a View!!! Overlooking a wide expanse of Chester County. Enjoy coffee in the morning or a cool drink in the afternoon. You will just love this location on a private drive. This beautifully landscaped property has great privacy but also nearby neighbors. You get the best of both worlds. When you enter this home, you'll instantly notice the wonderful hardwood floors and a soaring stone fireplace (propane) reaching for the top of the vaulted ceilings. This open floor plan offers a kitchen with breakfast bar, and living and dining areas all combined as one. The sliding glass doors lead out to a massive deck and those wonderful views. There is a master bedroom with a connecting bath and sliding glass doors to the deck as well as two other bedrooms on this level. The lower level offers a finished area with a half bath as well as a utility room that includes your laundry area. There is also a door to the attached two car garage. A new septic system was just installed with a two-year warranty so there should be no worries there. Also, the seller had a camera system installed around the house so you'll be able see what's going on even when you're not home. This is a nice country property but not too far out in the country. Come take a look.
Location
State PA
County Chester
Area West Nantmeal Twp (10323)
Zoning R2
Rooms
Other Rooms Living Room, Dining Room, Primary Bedroom, Bedroom 2, Bedroom 3, Kitchen, Laundry, Other, Bathroom 1
Basement Partial, Partially Finished
Main Level Bedrooms 3
Interior
Interior Features Attic, Carpet, Ceiling Fan(s), Combination Dining/Living, Entry Level Bedroom, Floor Plan - Open, Wood Floors
Hot Water Electric
Heating Forced Air, Other
Cooling Central A/C, Ceiling Fan(s)
Flooring Carpet, Hardwood, Vinyl
Fireplaces Number 1
Fireplaces Type Stone
Equipment Exhaust Fan, Oven/Range - Gas, Range Hood
Fireplace Y
Window Features Energy Efficient
Appliance Exhaust Fan, Oven/Range - Gas, Range Hood
Heat Source Other
Laundry Basement
Exterior
Garage Garage - Side Entry, Basement Garage, Inside Access
Garage Spaces 2.0
Utilities Available Cable TV
Waterfront N
Water Access N
View Panoramic, Valley, Pasture
Roof Type Asphalt
Street Surface Black Top
Accessibility None
Parking Type Attached Garage
Attached Garage 2
Total Parking Spaces 2
Garage Y
Building
Lot Description Rural, Private
Story 1.5
Sewer On Site Septic
Water Well
Architectural Style Ranch/Rambler
Level or Stories 1.5
Additional Building Above Grade, Below Grade
Structure Type 9'+ Ceilings,Vaulted Ceilings
New Construction N
Schools
School District Twin Valley
Others
Senior Community No
Tax ID 23-05 -0110.0300
Ownership Fee Simple
SqFt Source Assessor
Acceptable Financing Cash, Conventional, FHA, Negotiable
Listing Terms Cash, Conventional, FHA, Negotiable
Financing Cash,Conventional,FHA,Negotiable
Special Listing Condition Standard
Read Less Info
Want to know what your home might be worth? Contact us for a FREE valuation!

Our team is ready to help you sell your home for the highest possible price ASAP

Bought with Brian Funk • RE/MAX Action Associates

"My job is to find and attract mastery-based agents to the office, protect the culture, and make sure everyone is happy! "






