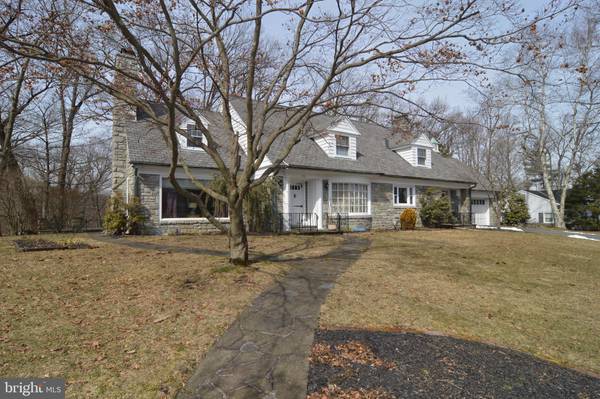$325,000
$335,000
3.0%For more information regarding the value of a property, please contact us for a free consultation.
4 Beds
4 Baths
4,341 SqFt
SOLD DATE : 06/10/2019
Key Details
Sold Price $325,000
Property Type Single Family Home
Sub Type Detached
Listing Status Sold
Purchase Type For Sale
Square Footage 4,341 sqft
Price per Sqft $74
Subdivision Mohnton
MLS Listing ID PABK326126
Sold Date 06/10/19
Style Cape Cod
Bedrooms 4
Full Baths 3
Half Baths 1
HOA Y/N N
Abv Grd Liv Area 3,391
Originating Board BRIGHT
Year Built 1950
Annual Tax Amount $6,746
Tax Year 2018
Lot Size 0.810 Acres
Acres 0.81
Lot Dimensions 0.00 x 0.00
Property Description
Absolutely stunning home built with the best of everything by the Lutz family in 1950. Referred to as the Lutz Mansion. Floor plan would lend itself well for in-law suite, or when the kids are gone, live in it like a Ranch home. 1750 square feet on the first level alone. Lower level has a huge stone fireplace, billards area and wet bar. Entertain without leaving this space. The home is an entertainers paradise, inside and out. Notice on the pictures the carved walls, and ceilings, arched passage ways, office w/cherry walls. Classic home of a time gone by. Don`t miss the very low taxes! This stone beauty sits on a nearly one acre corner lot, on a beautiful, wide, quiet street.
Location
State PA
County Berks
Area Mohnton Boro (10265)
Zoning RESIDENTIAL
Rooms
Other Rooms Living Room, Dining Room, Primary Bedroom, Bedroom 2, Bedroom 3, Bedroom 4, Kitchen, Family Room, Office
Basement Full, Outside Entrance, Partially Finished, Walkout Stairs
Main Level Bedrooms 1
Interior
Interior Features 2nd Kitchen, Attic, Attic/House Fan, Carpet, Cedar Closet(s), Ceiling Fan(s), Family Room Off Kitchen, Floor Plan - Traditional, Formal/Separate Dining Room, Kitchen - Island, Primary Bath(s), Store/Office, Walk-in Closet(s), Wood Floors
Heating Hot Water
Cooling Attic Fan, Whole House Fan, Window Unit(s)
Flooring Hardwood, Partially Carpeted
Fireplaces Number 2
Fireplaces Type Stone, Wood
Fireplace Y
Window Features Bay/Bow,Screens,Storm
Heat Source Natural Gas
Laundry Main Floor
Exterior
Exterior Feature Patio(s), Terrace
Garage Additional Storage Area, Garage - Front Entry, Garage Door Opener, Oversized
Garage Spaces 4.0
Utilities Available Cable TV
Waterfront N
Water Access N
View Pond
Roof Type Architectural Shingle
Accessibility Level Entry - Main
Porch Patio(s), Terrace
Road Frontage Boro/Township
Parking Type Attached Garage, Driveway, On Street
Attached Garage 2
Total Parking Spaces 4
Garage Y
Building
Lot Description Backs to Trees, Corner, Partly Wooded
Story 1.5
Foundation Block, Crawl Space
Sewer Public Sewer
Water Public
Architectural Style Cape Cod
Level or Stories 1.5
Additional Building Above Grade, Below Grade
New Construction N
Schools
School District Governor Mifflin
Others
Senior Community No
Tax ID 65-4395-18-30-0477
Ownership Fee Simple
SqFt Source Assessor
Acceptable Financing Cash, Conventional, FHA, VA
Listing Terms Cash, Conventional, FHA, VA
Financing Cash,Conventional,FHA,VA
Special Listing Condition Standard
Read Less Info
Want to know what your home might be worth? Contact us for a FREE valuation!

Our team is ready to help you sell your home for the highest possible price ASAP

Bought with Mark S Owens • Keller Williams Platinum Realty

"My job is to find and attract mastery-based agents to the office, protect the culture, and make sure everyone is happy! "






