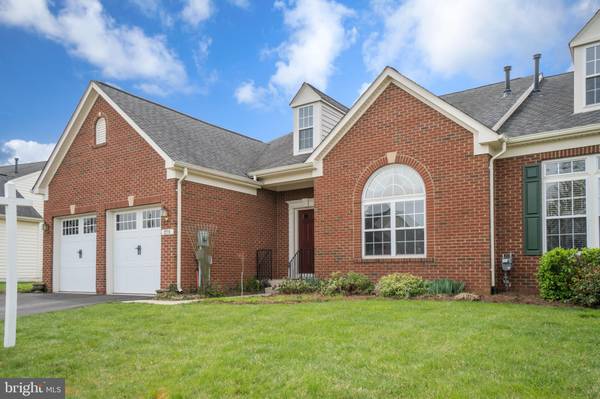$380,000
$389,900
2.5%For more information regarding the value of a property, please contact us for a free consultation.
3 Beds
4 Baths
2,967 SqFt
SOLD DATE : 06/11/2019
Key Details
Sold Price $380,000
Property Type Condo
Sub Type Condo/Co-op
Listing Status Sold
Purchase Type For Sale
Square Footage 2,967 sqft
Price per Sqft $128
Subdivision Villas At The Ridges
MLS Listing ID VAFQ159184
Sold Date 06/11/19
Style Other
Bedrooms 3
Full Baths 3
Half Baths 1
Condo Fees $195/mo
HOA Y/N N
Abv Grd Liv Area 2,262
Originating Board BRIGHT
Year Built 2005
Annual Tax Amount $3,436
Tax Year 2018
Property Description
Bring your buyers! This gorgeous end-unit Carriage House with beautiful brick-front is sure to impress! Complete with Two-Car Garage, this 3 level home has a beautiful main-level Master Suite with hardwood floors, and a beautifully updated Master Bathroom. Hardwood Floors continue throughout the entire main level! A beautiful Gourmet Kitchen is nicely appointed with stainless steel appliances and corian countertops, complete with an island and gas cooking! The Breakfast Nook off the Kitchen walks out onto a flagstone Patio and a beautiful courtyard area. The vaulted ceilings in the Living Room lead into an open formal Dining Room with a gorgeous gas fireplace separating the two areas, and the second floor Loft Area overlooks the main level Living Room. Two additional Bedrooms are upstairs with a Full Bath. downstairs. On the lower level, a finished Basement awaits with a beautiful Recreation Room complete with chair-rail and dental molding throughout, along with a Full Bath and additional storage. This gorgeous home offers lots of room for entertaining guests, and even has additional parking in front of the home! A must see!
Location
State VA
County Fauquier
Zoning PD
Rooms
Other Rooms Living Room, Dining Room, Primary Bedroom, Bedroom 2, Bedroom 3, Kitchen, Den, Foyer, Laundry, Storage Room, Bathroom 2, Bathroom 3, Primary Bathroom, Half Bath
Basement Other, Windows
Main Level Bedrooms 1
Interior
Interior Features Breakfast Area, Carpet, Ceiling Fan(s), Central Vacuum, Combination Dining/Living, Crown Moldings, Entry Level Bedroom, Floor Plan - Open, Kitchen - Eat-In, Kitchen - Gourmet, Kitchen - Island, Primary Bath(s), Pantry, Upgraded Countertops, Window Treatments, Wood Floors
Heating Forced Air
Cooling Central A/C, Ceiling Fan(s)
Flooring Hardwood, Carpet
Fireplaces Number 1
Fireplaces Type Gas/Propane
Equipment Built-In Microwave, Central Vacuum, Dryer, Exhaust Fan, Freezer, Icemaker, Oven/Range - Gas, Range Hood, Refrigerator, Washer, Water Heater, Stainless Steel Appliances
Fireplace Y
Appliance Built-In Microwave, Central Vacuum, Dryer, Exhaust Fan, Freezer, Icemaker, Oven/Range - Gas, Range Hood, Refrigerator, Washer, Water Heater, Stainless Steel Appliances
Heat Source Natural Gas
Laundry Main Floor
Exterior
Exterior Feature Patio(s)
Garage Garage Door Opener, Garage - Front Entry
Garage Spaces 4.0
Utilities Available Cable TV Available, Fiber Optics Available, Natural Gas Available, Phone Available, Under Ground, Sewer Available, Water Available
Amenities Available Tot Lots/Playground
Waterfront N
Water Access N
View Courtyard, Garden/Lawn
Roof Type Architectural Shingle
Accessibility None
Porch Patio(s)
Parking Type Attached Garage
Attached Garage 2
Total Parking Spaces 4
Garage Y
Building
Lot Description Backs - Open Common Area, Landscaping
Story 3+
Sewer Public Sewer
Water Public
Architectural Style Other
Level or Stories 3+
Additional Building Above Grade, Below Grade
Structure Type 9'+ Ceilings,Dry Wall
New Construction N
Schools
School District Fauquier County Public Schools
Others
HOA Fee Include Lawn Maintenance,Snow Removal,Trash,Insurance
Senior Community No
Tax ID 6984-64-3854 061
Ownership Condominium
Acceptable Financing Conventional, FHA, Cash, Exchange, VHDA, USDA
Listing Terms Conventional, FHA, Cash, Exchange, VHDA, USDA
Financing Conventional,FHA,Cash,Exchange,VHDA,USDA
Special Listing Condition Standard
Read Less Info
Want to know what your home might be worth? Contact us for a FREE valuation!

Our team is ready to help you sell your home for the highest possible price ASAP

Bought with Karen D Champ • RE/MAX Gateway

"My job is to find and attract mastery-based agents to the office, protect the culture, and make sure everyone is happy! "






