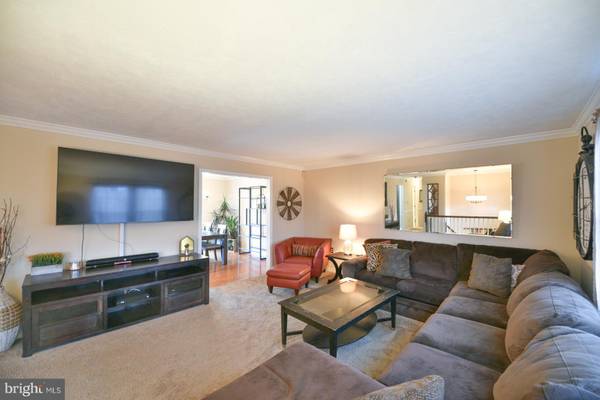$390,000
$399,999
2.5%For more information regarding the value of a property, please contact us for a free consultation.
4 Beds
3 Baths
2,558 SqFt
SOLD DATE : 06/10/2019
Key Details
Sold Price $390,000
Property Type Single Family Home
Sub Type Detached
Listing Status Sold
Purchase Type For Sale
Square Footage 2,558 sqft
Price per Sqft $152
Subdivision Merlin Hills
MLS Listing ID PACT416920
Sold Date 06/10/19
Style Bi-level
Bedrooms 4
Full Baths 2
Half Baths 1
HOA Y/N N
Abv Grd Liv Area 2,558
Originating Board BRIGHT
Year Built 1979
Annual Tax Amount $5,762
Tax Year 2018
Lot Size 0.347 Acres
Acres 0.35
Lot Dimensions 0.00 x 0.00
Property Description
Nestled in the charming Merlin Hills community, this updated house is your next home! Located on more than a 1/3 of an acre with an updated pool, this spacious 3 to 4 bedroom abode will check all the boxes on your list! The open and oversized Living Room easily flows into the Dining Room with hardwood floors, custom wainscot and french doors to the newly refinished deck. There's a gate for the little ones, too! The Kitchen was recently updated and is the highlight of the house with new stainless steel appliances, granite counter tops, tile back splash and tile floor. The cozy Breakfast Room has another set of french doors and bay window overlooking the large deck for lots of natural light! The Master Bedroom is super spacious and has a Master Bath with a stall shower and double vanities. You'll love the Hall Bath was just updated with new tile, new toilet, new vanity and faucet. It services the other two rooms on this level. One of which is unique with a loft and vaulted ceiling! Downstairs, the Family Room has a wood burning brick fireplace with an insert to warm those chilly nights. The in-law quarters/au pair/4th bedroom is oversized and can have various uses. Convert it back to a garage if you'd like. The laundry room new washer and new dryer will be staying, so you're set!The fenced in yard adds privacy for entertaining during your summer pool parties! This home boasts a new heater (1/2019), Newer Hot Water Heater (2016), Newer Roof (2015), Newer Carpet (2015), newer windows, newer paint, updated pool and so much more! Conveniently located just off route 113, and minutes to downtown Phoenixville and shopping centers, and in a great school district, you'll want to see this beauty!
Location
State PA
County Chester
Area East Pikeland Twp (10326)
Zoning R2
Rooms
Other Rooms Living Room, Dining Room, Primary Bedroom, Bedroom 2, Bedroom 3, Kitchen, Family Room, Breakfast Room, In-Law/auPair/Suite, Laundry, Loft, Storage Room, Primary Bathroom, Full Bath
Basement Full, Fully Finished
Main Level Bedrooms 3
Interior
Interior Features Attic, Breakfast Area, Carpet, Chair Railings, Crown Moldings, Dining Area, Primary Bath(s), Pantry, Recessed Lighting, Stall Shower, Wainscotting, Window Treatments, Wood Floors, Stove - Wood
Heating Forced Air
Cooling Central A/C
Fireplaces Number 1
Fireplaces Type Brick, Insert
Equipment Built-In Microwave, Built-In Range, Dishwasher, Disposal, Dryer, Energy Efficient Appliances, Extra Refrigerator/Freezer, Microwave, Oven/Range - Gas, Stainless Steel Appliances, Washer, Water Heater
Fireplace Y
Appliance Built-In Microwave, Built-In Range, Dishwasher, Disposal, Dryer, Energy Efficient Appliances, Extra Refrigerator/Freezer, Microwave, Oven/Range - Gas, Stainless Steel Appliances, Washer, Water Heater
Heat Source Natural Gas
Laundry Lower Floor, Has Laundry, Washer In Unit, Dryer In Unit
Exterior
Fence Wood
Pool In Ground
Waterfront N
Water Access N
Accessibility None
Parking Type Driveway, On Street
Garage N
Building
Story 2
Sewer Public Sewer
Water Public
Architectural Style Bi-level
Level or Stories 2
Additional Building Above Grade
New Construction N
Schools
Elementary Schools East Pikeland
Middle Schools Phoenixville Area
High Schools Phoenixville Area
School District Phoenixville Area
Others
Senior Community No
Tax ID 26-04C-0038
Ownership Fee Simple
SqFt Source Assessor
Acceptable Financing Cash, Conventional, FHA, VA, USDA
Listing Terms Cash, Conventional, FHA, VA, USDA
Financing Cash,Conventional,FHA,VA,USDA
Special Listing Condition Standard
Read Less Info
Want to know what your home might be worth? Contact us for a FREE valuation!

Our team is ready to help you sell your home for the highest possible price ASAP

Bought with Garrett Shatzel • VRA Realty

"My job is to find and attract mastery-based agents to the office, protect the culture, and make sure everyone is happy! "






