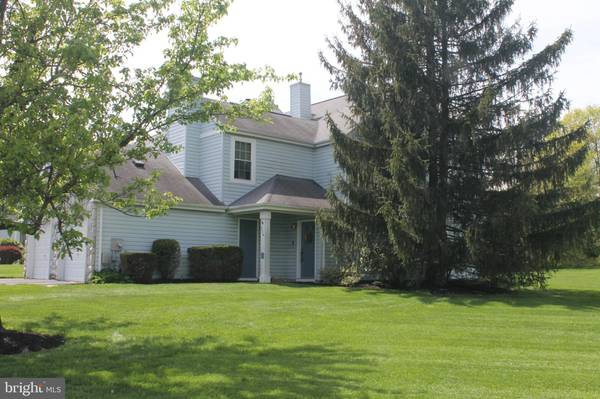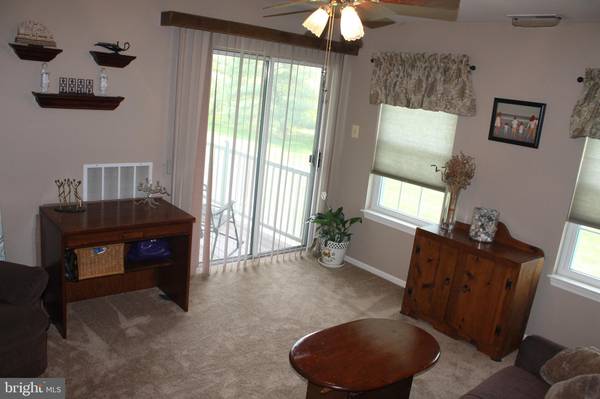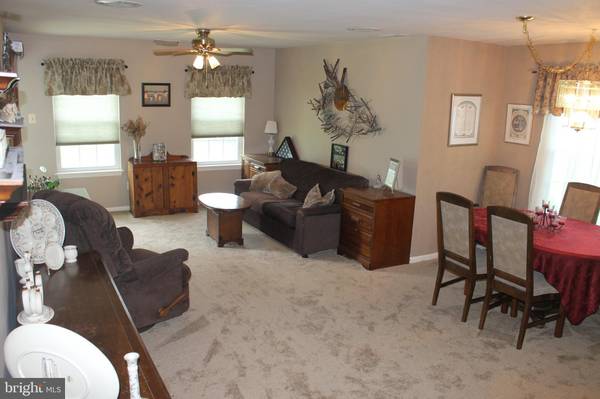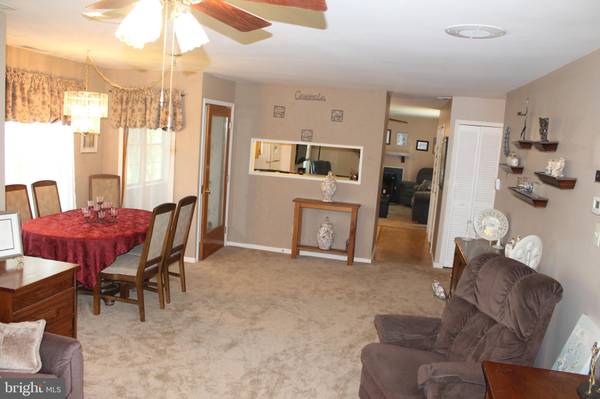$227,000
$249,900
9.2%For more information regarding the value of a property, please contact us for a free consultation.
2 Beds
2 Baths
SOLD DATE : 06/11/2019
Key Details
Sold Price $227,000
Property Type Condo
Sub Type Condo/Co-op
Listing Status Sold
Purchase Type For Sale
Subdivision Tapestry
MLS Listing ID PABU465962
Sold Date 06/11/19
Style Colonial
Bedrooms 2
Full Baths 2
Condo Fees $171/mo
HOA Y/N N
Originating Board BRIGHT
Year Built 1988
Annual Tax Amount $3,768
Tax Year 2018
Lot Dimensions 0.00 x 0.00
Property Description
Most Sought after, Rarely Offered 2nd Floor Move-In Condition Tapestry End Unit Condo! Situated At The End Of The Row With Beautiful Open Space and Views! 1 Car Garage and Family Room w/ Fireplace! This lovely home located in Council Rock School District has 2 bedrooms, 2 Baths, 1 car garage, Formal Living Room w/ Sliding Glass Doors Leading To Private Balcony, Formal Dining Room, Family Room w/ Wood Burning Fireplace, Wide Open Kitchen w/ Breakfast Bar and Plenty of Pantry Space. The Private Balcony can be accessed from the living room and master bedroom, where you can enjoy the relaxing wooded views. The master bedroom offers a walk in closet, a beautiful view of the woods and a master bathroom with stall shower and vanity. This house is move in ready and the carpets have been recently replaced. This home also features newer replacement windows. Take advantage of the Rec Center, swimming pool and Tennis Courts, which are included in the association fees. Easy access to New York & Center City from I-95,as well as all major highways (I-95, Rt 1 & PA & NJ Turnpike. Minutes from Tyler State Park, New Hope and plenty of malls and shopping districts close by!! There is also a $205 quarterly Condo Fee in addition to the monthly Condo Fee.
Location
State PA
County Bucks
Area Northampton Twp (10131)
Zoning R3
Rooms
Other Rooms Living Room, Dining Room, Primary Bedroom, Bedroom 2, Kitchen, Family Room, Bathroom 2, Primary Bathroom
Main Level Bedrooms 2
Interior
Interior Features Ceiling Fan(s), Dining Area, Family Room Off Kitchen, Primary Bath(s), Pantry
Hot Water Natural Gas
Heating Forced Air
Cooling Central A/C
Fireplaces Number 1
Fireplaces Type Wood
Equipment Dishwasher, Disposal, Dryer, Dryer - Gas, Oven/Range - Gas, Refrigerator, Washer
Fireplace Y
Appliance Dishwasher, Disposal, Dryer, Dryer - Gas, Oven/Range - Gas, Refrigerator, Washer
Heat Source Natural Gas
Laundry Main Floor
Exterior
Exterior Feature Balcony
Garage Garage Door Opener
Garage Spaces 1.0
Amenities Available Basketball Courts, Club House, Swimming Pool, Tennis Courts, Tot Lots/Playground
Waterfront N
Water Access N
Accessibility None
Porch Balcony
Parking Type Driveway, Detached Garage, On Street
Total Parking Spaces 1
Garage Y
Building
Story 2
Unit Features Garden 1 - 4 Floors
Sewer Public Sewer
Water Public
Architectural Style Colonial
Level or Stories 2
Additional Building Above Grade, Below Grade
New Construction N
Schools
Elementary Schools Rolling Hills
Middle Schools Holland Jr
High Schools Council Rock High School South
School District Council Rock
Others
HOA Fee Include Common Area Maintenance,Ext Bldg Maint,Insurance,Lawn Maintenance,Pool(s),Recreation Facility,Snow Removal
Senior Community No
Tax ID 31-067-384618B
Ownership Condominium
Special Listing Condition Standard
Read Less Info
Want to know what your home might be worth? Contact us for a FREE valuation!

Our team is ready to help you sell your home for the highest possible price ASAP

Bought with Michael J Sroka • Keller Williams Main Line

"My job is to find and attract mastery-based agents to the office, protect the culture, and make sure everyone is happy! "






