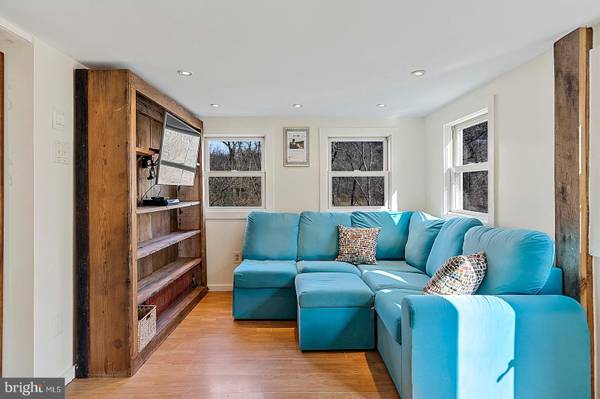$520,000
$538,000
3.3%For more information regarding the value of a property, please contact us for a free consultation.
4 Beds
4 Baths
2,397 SqFt
SOLD DATE : 06/13/2019
Key Details
Sold Price $520,000
Property Type Single Family Home
Sub Type Detached
Listing Status Sold
Purchase Type For Sale
Square Footage 2,397 sqft
Price per Sqft $216
Subdivision None Available
MLS Listing ID VAFQ155964
Sold Date 06/13/19
Style Other
Bedrooms 4
Full Baths 3
Half Baths 1
HOA Y/N N
Abv Grd Liv Area 2,037
Originating Board BRIGHT
Year Built 1900
Annual Tax Amount $4,013
Tax Year 2018
Lot Size 33.824 Acres
Acres 33.82
Property Description
YESTERDAY, TODAY & TOMORROW BECOME ONE. Nearly 34 wooded acres with stream await you on this unique homestead. Original structure of the cabin circa 1860 built from materials on property - stone foundation, chimney & patio. Chestnut beams from the surrounding acres. Upstairs Den/Living room has been taken back to log walls and completely restored. Recently finished family room addition with half bath and new HVAC Mitsubishi Mr. Slim unit installed. Basement bathroom finished, basement floor installed and new HVAC Mitsubishi Mr. Slim unit installed as well. Each room freshly painted. Exterior of home and barn painted. Barn is 50 x 40 with workshop portion 30x40 and 4 stall center isle 20x40. Close to 3 family run orchards, with fresh produce May-Nov.& close to best wineries in County. Perfect for today with close proximity to I66.
Location
State VA
County Fauquier
Zoning RA
Rooms
Other Rooms Living Room, Dining Room, Bedroom 2, Bedroom 3, Bedroom 4, Kitchen, Family Room, Den, Basement, Bedroom 1, Laundry, Other
Basement Other
Interior
Interior Features Kitchen - Galley, Kitchen - Table Space, Floor Plan - Traditional
Hot Water Electric
Heating Heat Pump(s)
Cooling Heat Pump(s)
Flooring Hardwood, Laminated, Vinyl, Slate, Tile/Brick
Fireplaces Type Flue for Stove
Equipment Microwave, Dryer, Washer, Dishwasher, Refrigerator, Exhaust Fan, Oven/Range - Gas, Water Heater
Fireplace N
Window Features Double Pane
Appliance Microwave, Dryer, Washer, Dishwasher, Refrigerator, Exhaust Fan, Oven/Range - Gas, Water Heater
Heat Source Electric
Laundry Main Floor
Exterior
Exterior Feature Patio(s)
Waterfront N
Water Access N
Roof Type Metal
Street Surface Black Top
Accessibility None
Porch Patio(s)
Road Frontage City/County
Parking Type Off Street, Driveway
Garage N
Building
Lot Description Backs to Trees, Partly Wooded, Stream/Creek, Trees/Wooded, Private, Secluded
Story 3+
Sewer Septic < # of BR
Water Well
Architectural Style Other
Level or Stories 3+
Additional Building Above Grade, Below Grade
Structure Type Beamed Ceilings,Dry Wall,Log Walls
New Construction N
Schools
Middle Schools Marshall
High Schools Fauquier
School District Fauquier County Public Schools
Others
Senior Community No
Tax ID 6031-03-4250
Ownership Fee Simple
SqFt Source Assessor
Special Listing Condition Standard
Read Less Info
Want to know what your home might be worth? Contact us for a FREE valuation!

Our team is ready to help you sell your home for the highest possible price ASAP

Bought with Richard Urben • Redfin Corporation

"My job is to find and attract mastery-based agents to the office, protect the culture, and make sure everyone is happy! "






